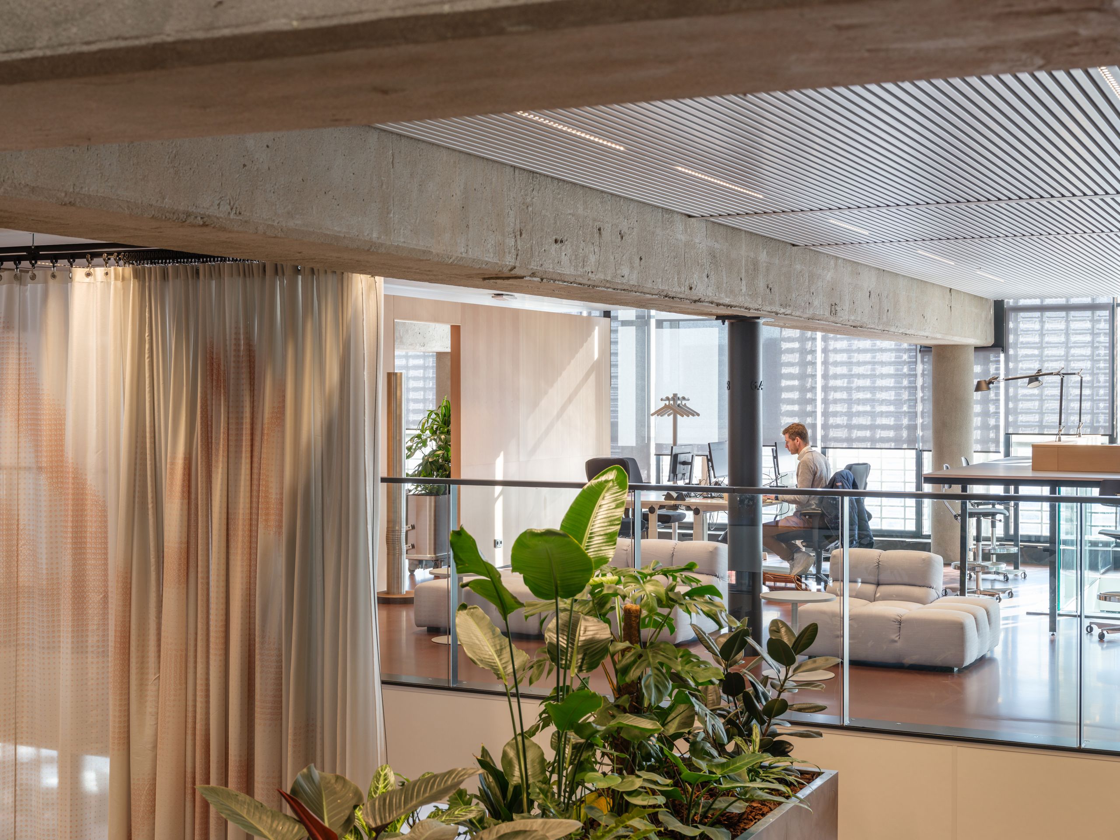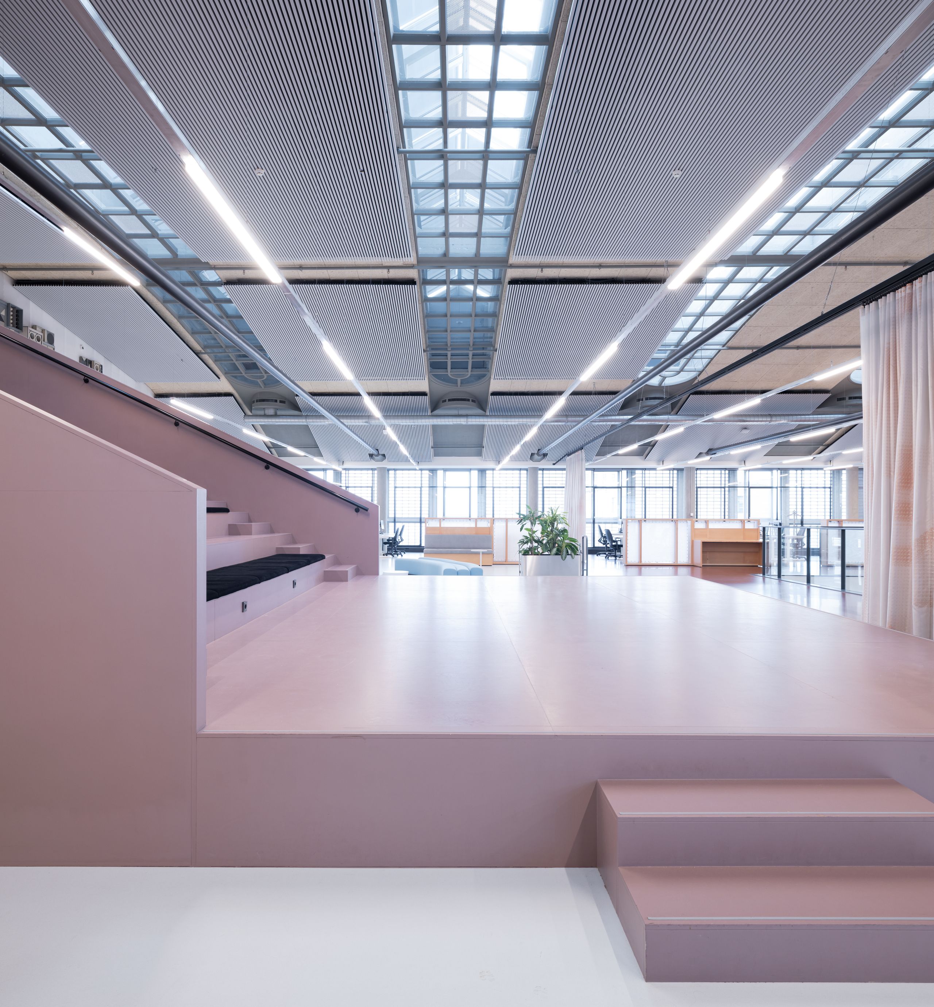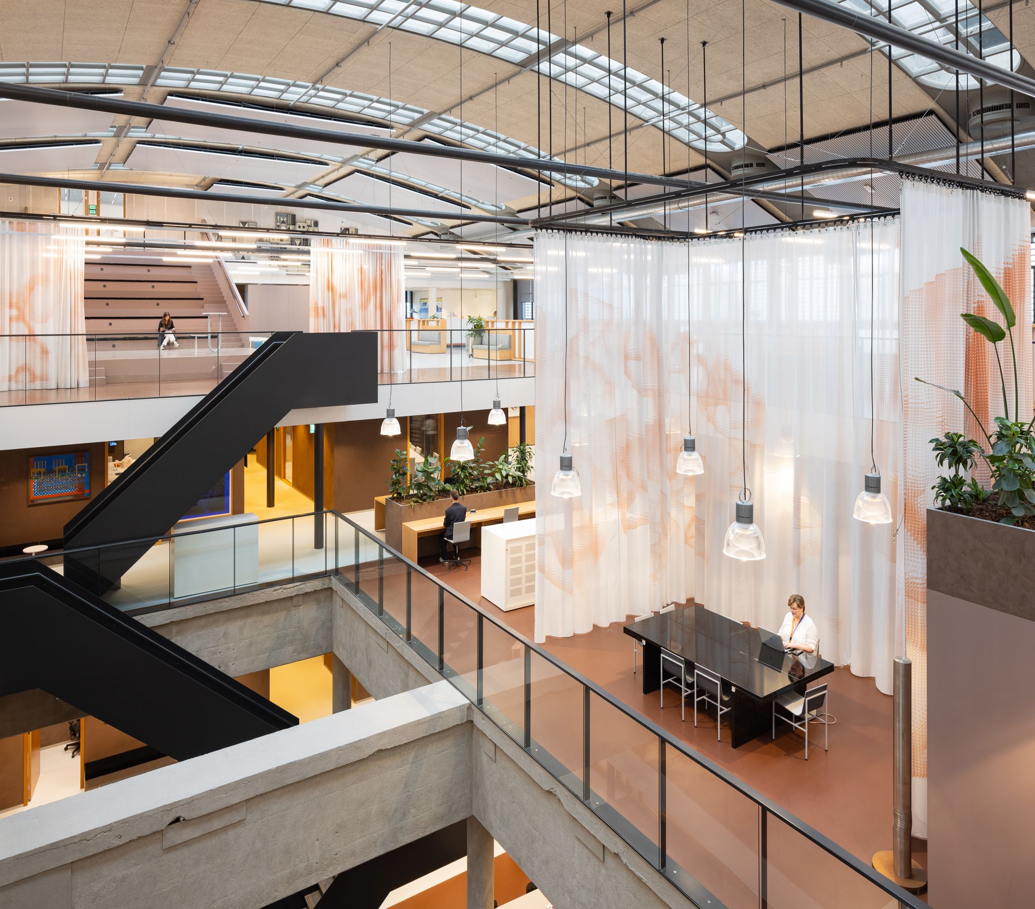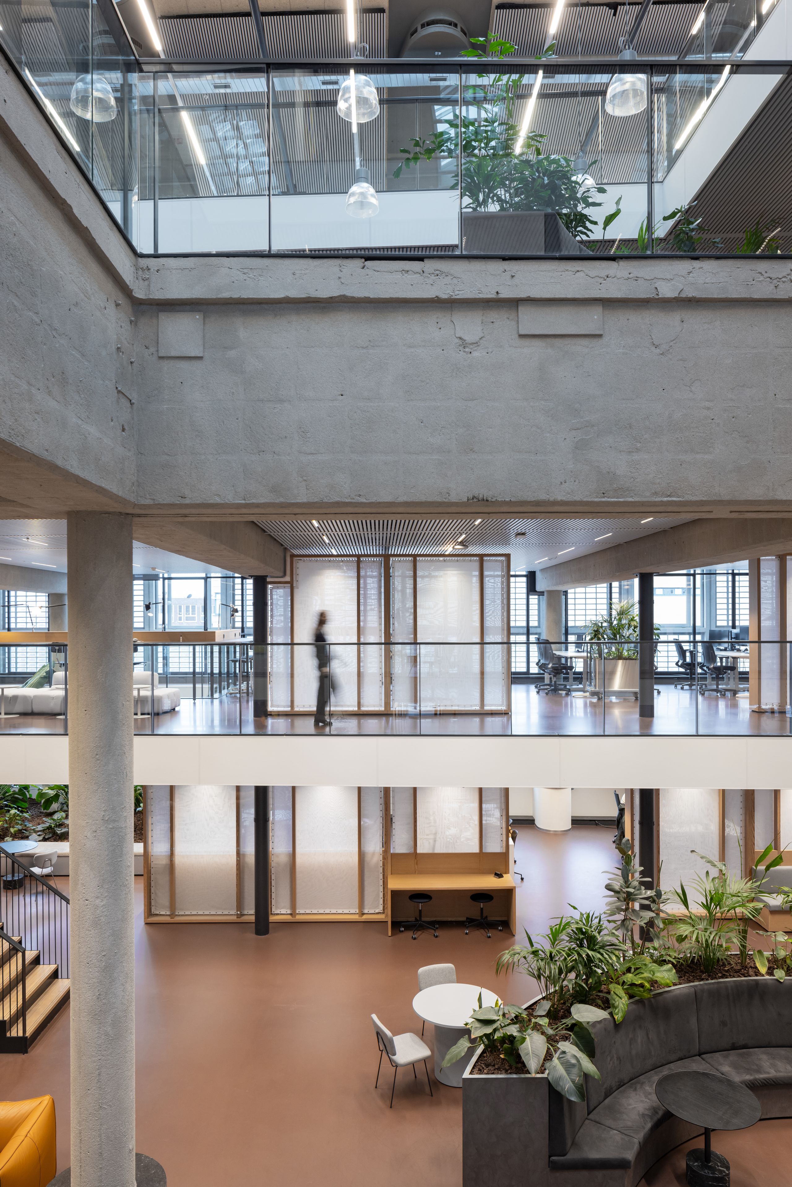Stationspostgebouw The Hague
The Hague
a healthy & contemporary work environment
The monumental Stationspostgebouw in The Hague, designed in 1939 by Chief Government Architect Bremer, has a completely new and contemporary interior. In the last century PostNL loaded and unloaded their mail trains here, now the company is stepping into the future at this historic site. The national monument has been transformed into a modern and special working environment. The design responds to the client's need for a new environment that serves a flexible collaboration, flexible use and well-being of employees and guests. These ingredients have been translated into a social landscape; an environment for working, research and development, focused on exchange and connection; working, being, doing, learning, feeling and celebrating together.


An office like a home, not fully open, not fully flexible
In most offices, the clusters of work groups, their size and functions, are all subject to (often unpredictable) change. Many offices are too closed and too isolated or completely open and too exposed without privacy and with a lot of noise. If a workspace is too closed or too open, we cannot work effectively. A good workspace is all about balance. We therefore introduced the typology of a house within a large office building; namely, a house tends to have partially defined spaces and a diversity of room sizes, connected to each other in different ways. By implementing this structure in the building, the work environment is future-proof due to the high degree of multifunctionality in the use and arrangement of the various spaces. This makes the work environment suitable in the long term (without or with limited renovations) for the incorporation of new forms of work and consultation and changing team sizes. The spatial structure of the interior supports the social structure of the users, as it were. So whether you just want to concentrate on your work or want to confer without disturbing others, it is all possible in the same space.
The monumental building has a special spatial layout and atmosphere: deep floor fields, the facade of predominantly glass building blocks and powerful construction elements. It is a building in the typical style of Bremer: large, compact and without ornamentation. The influence of J.J.P. Oud, an architect whom Bremer greatly admired, is also clearly visible. The building was restored by Kraaijvanger in the 1990s, and has now been substantially rebuilt in a collaboration between KCAP for the shell renovation and Kraaijvanger for the interior. A stately building that stands out because of its large dimensions, T-shaped floor plan and wide strips of windows and Leerdamse glass bricks that indicate the floors.
New mezzanine levels are added to the original high floors, connected by large voids in the center so that daylight can penetrate deep into the building. A special challenge is to make as much use of daylight as possible while dividing the very large floors into smaller, more intimate units. The special building has been leading in the mapping of activities linked to different areas in the interior; dynamic and informal zones around the voids for meetings, informal and formal zones for collaboration and consultation surrounded by - open, semi-open and private - spaces. And also a more quiet periphery where one can work individually and in peace in the narrow building section.


In line with the voids, which run parallel to the facade, spaces of various sizes have been created along the length of the building for activities that require a closed shell. To provide access to these spaces without disturbing the surrounding areas, streets have been realized on the central axis. These streets accentuate the powerful construction over a length of almost ninety meters. These streets are dynamic and here and there run into squares and gardens; places to meet. These 'dynamic zones' are open and are always on the tangent of the main route. People are constantly passing through the space, but because the route is on one side, they are not forced to stop. Thus, for every need, there is a place and the space to walk around or settle directly into your workplace.
The building has a strong rhythm with bays of 5.85 m, each divided into three equal parts of 1.95 m. This rhythm determines the interior, it is the key to a comfortable, small scale of the interior. This spatial structure is a crucial element in the interior design, integrating many requirements: privacy, light transmission, acoustic attenuation, filtered transparency, zone definition, spatial effect, technical autonomy and material expression. The layout defines group sizes from 2 to 12 workstations. These clusters should not become too large, to avoid the open office landscape. The furniture reinforces the choice between collaborative or individual work, as well as diversity. The semi-transparent design of this structure will allow you to maintain togetherness in any work situation.
An environment where you'd like to stay
Our environment has a major impact on how we learn, work and live and how we think and feel. Many of us work in a space that does not effectively enhance our thinking. The place we work often doesn't seem to matter, and we need to be able to do productive mental work regardless of the environment. Also, thoughtful design takes time and money, and there is always the pressure to build quickly and cut costs. The question to us was; Is it possible to design a work environment that supports our capabilities?
For the interior of the Stationspostgebouw we searched for a representative architectural language to reinforce the monumental pallet. To create a working environment as pleasant as possible, mainly natural and technical materials were used in the interior, such as wood, loam plaster, bricks from residual streams, textile and magnetic gray colored glass, aluminum, self-healing steel and terrazzo made with a biobased binder. The design is determined by materials, and these speak for themselves and are applied unconcealed and undecorated. They are allowed to be there. The result is a powerful collaboration of constructive expression and a unique blend in which the existing architecture and new interior enhance each other.
The value of the building's history is translated into the interior; no ornaments but an honest and simple application of materials. The function is readable from the design. Materiality is introduced together with the organization of the smaller scale to define functions, zones and routing with the aim of optimal use of space by the users in a natural way. A well-functioning building does not attract users' attention, a non-functioning building does. The interior of our working environment has for a long time had to meet other requirements than those of the present time. A pleasant, healthy and aesthetic working environment is slowly being recognized as beneficial to our work process.
Monument and interior together form a unique visual language for the new home of PostNL. An interior that is not orange, as the company's identity might have instructed, but is nevertheless unmistakably PostNL. A timeless interior where people feel at home, today and 15 years from now. A place where you want to be, like home.



