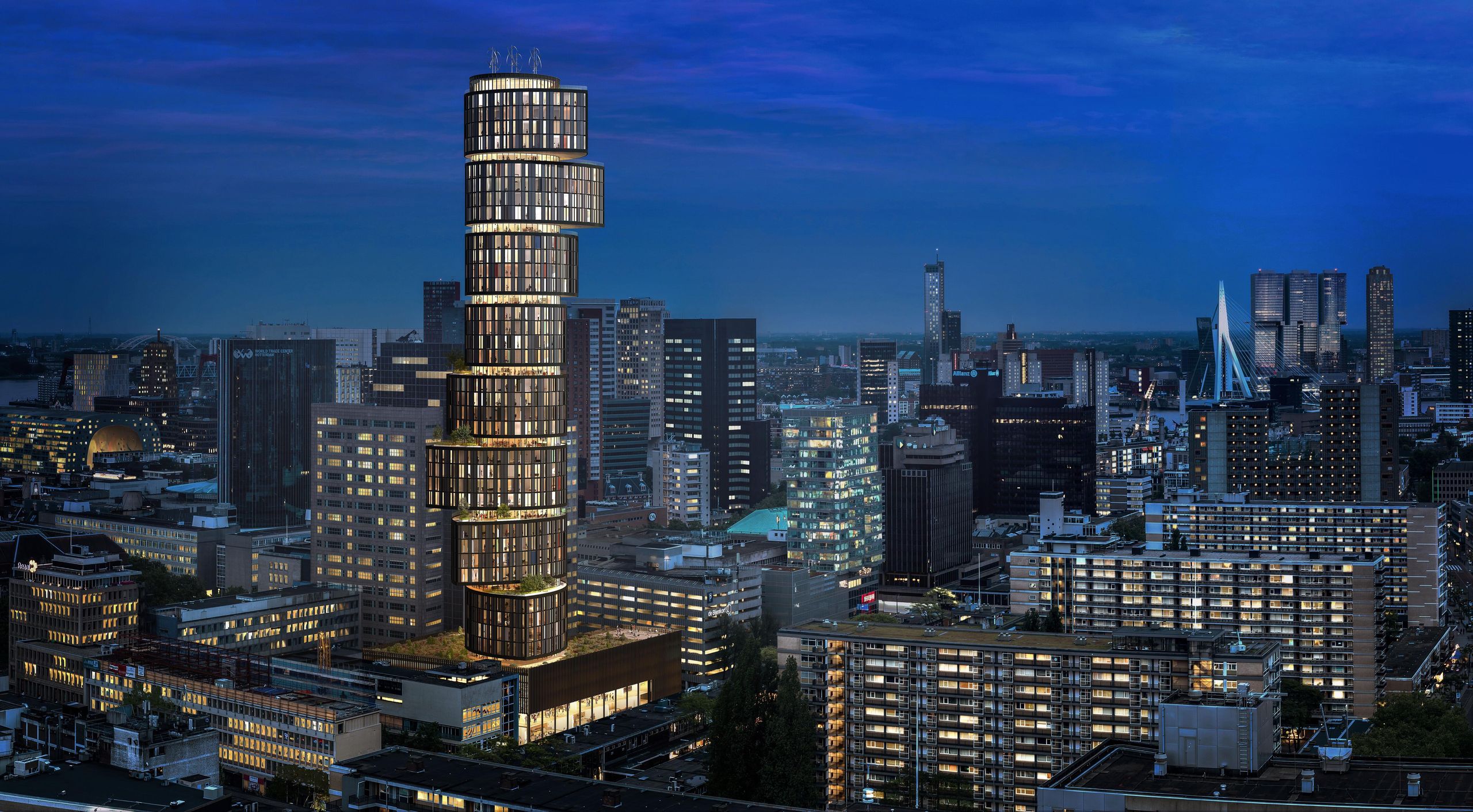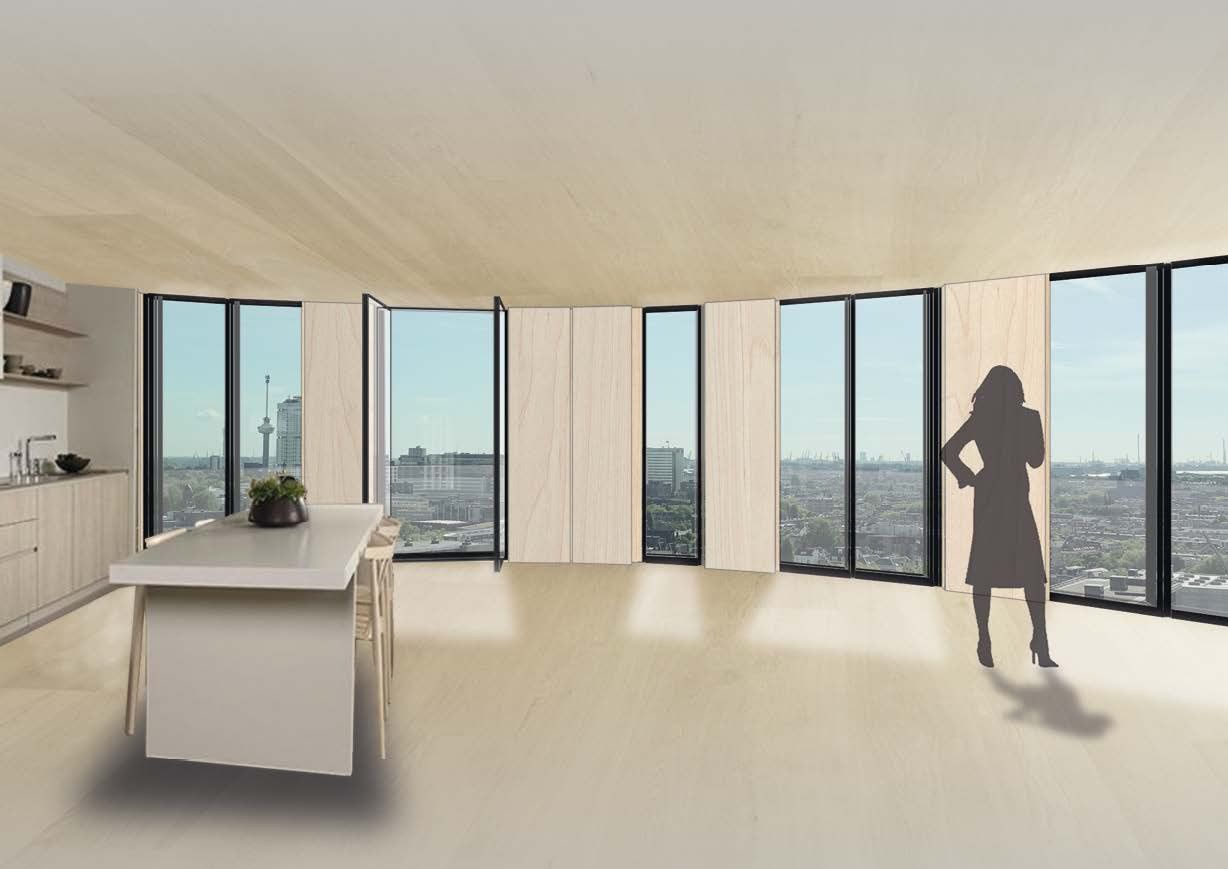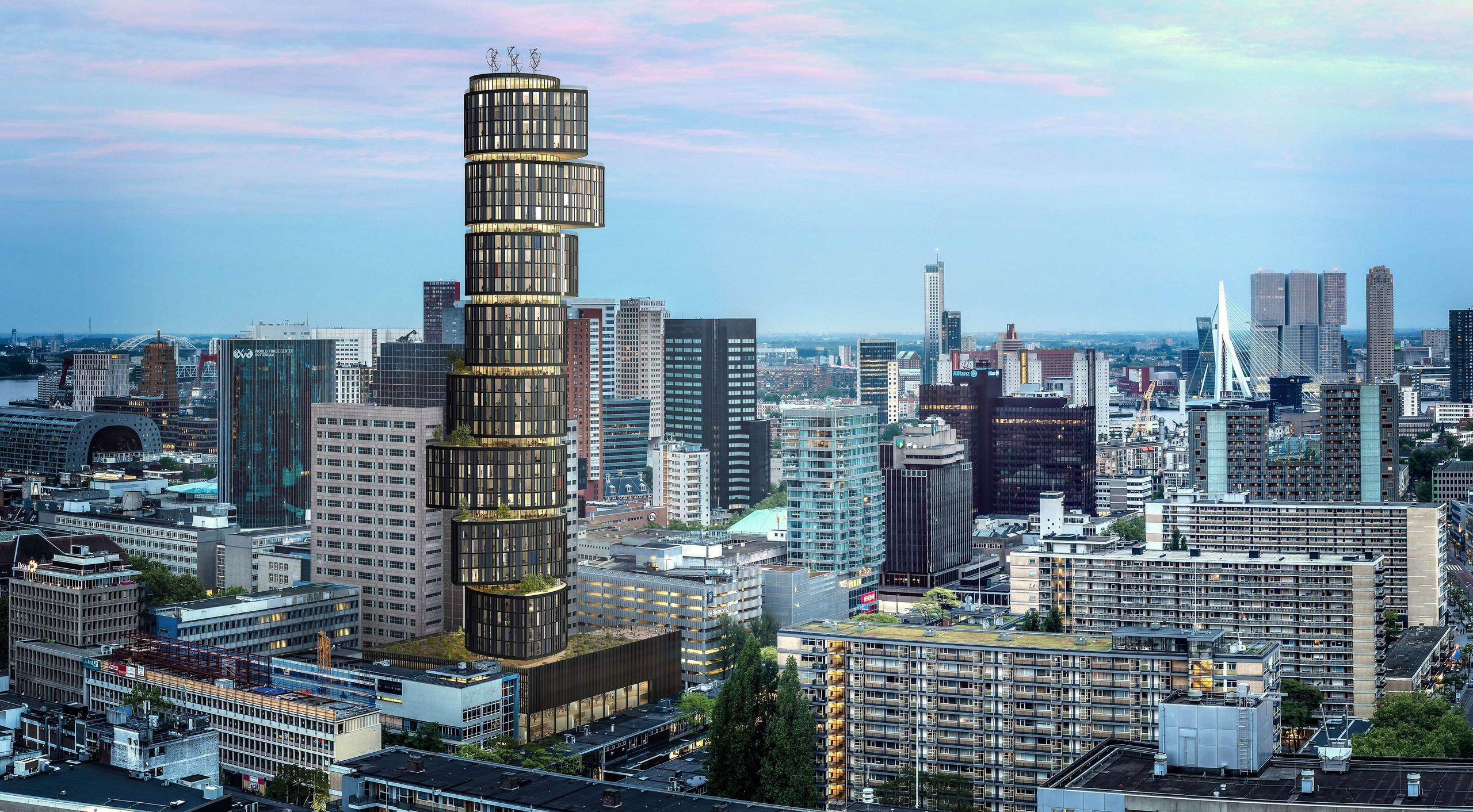360°
Rotterdam
A sustainable, yet comfortable lifestyle
For the municipal offices for the southern Dutch town of Venlo we involved our client, the municipality in order to maximize the use of cradle to cradle materials -about 80%-. Our ambition is to raise that percentage in future projects, without a client yet in view, we asked ourselves if it would it be possible to develop an upmarket residential building where 100 % of the construction materials are recycled, combining a sustainable lifestyle with luxury standards.

Urban Communities
The 360° concept involves the sharing of facilities to provide a convenient and comfortable lifestyle for the residents . The traditional home has been redesigned by reducing the size of each residential unit to just the basic needs for its residents. The amenities offer flexibility in size. Amenities such as guest rooms or extra workspace can be rented within the same building. Other shared facilities include a communal garden, a vertical vegetable garden, meditation rooms, a gym, a swimming pool plus shared cars and bicycles.
People enjoy the vibes of the city center but also appreciate the advantages of a small-scale community. The 360°concept consists of small neighbourhoods of around 30 residences. Each neighbourhood has its own collective garden and communal spaces where residents can meet. The dwellings are flexible in size and suitable for singles, couples, families and senior citizens.

Most people like to contribute to the circular economy as long as it doesn’t take too much time and money. The 360° concept offers an effortless and sustainable lifestyle. The building provides 100% sustainable energy, it filters the city air and its constructed with recycled materials. Local produce, easy waste separation and sustainable mobility are all part of the service. A vertical garden for growing vegetables is situated around the structural core and extends over the full height of the building. DIY tools and kitchen equipment are available at a communal tool warehouse.
Concept for a shared economy
This level of innovation can only be achieved through a critical, integrated approach where each participant is fully involved in the design and construction stages. Initially we asked our design partners to contribute to our expertise in all aspects of the project for a sustainable architecture. We worked with Motivaction to analyze the demand for this type of project and contacted various groups of builders and suppliers. We met with groups that were keen to share tools, equipment and facilities. We developed a structural and energy concept together with the firm of Royal Haskoning DHV. The Brink Group helped us elaborate a feasibility study on the common use of facilities and spaces.
A new business model based on social and circular economies
The development of the 360° concept brought positive results in many areas. We gained knowledge by bringing together experts interested in sustainability and the use of 100% recycled construction materials. We tested the feasibility of this innovative concept against market research and business cases. We created a new business model. We increased our knowledge on the use of recycled building material. This has led to the creation of a model where the tower generates rather than consumes energy. After completion, the 360° will not only give the local circular economy a boost, but it will also contribute to the social cohesion among residents.














