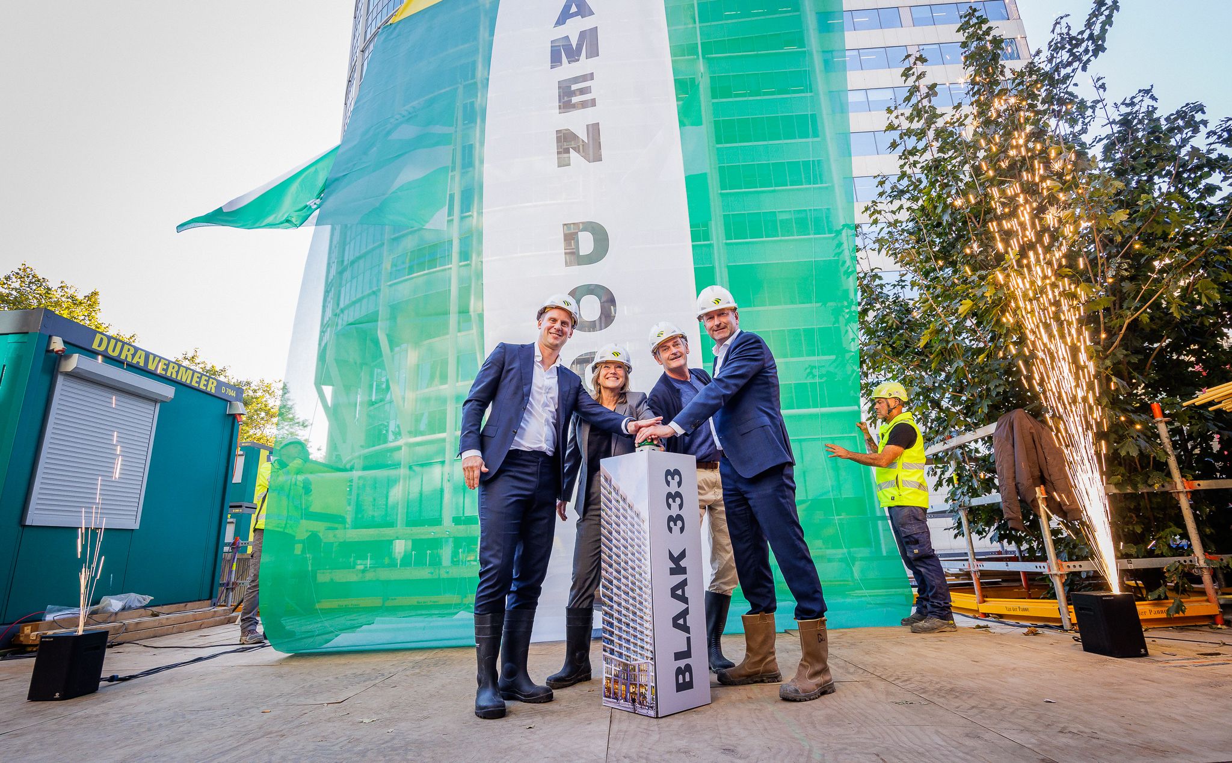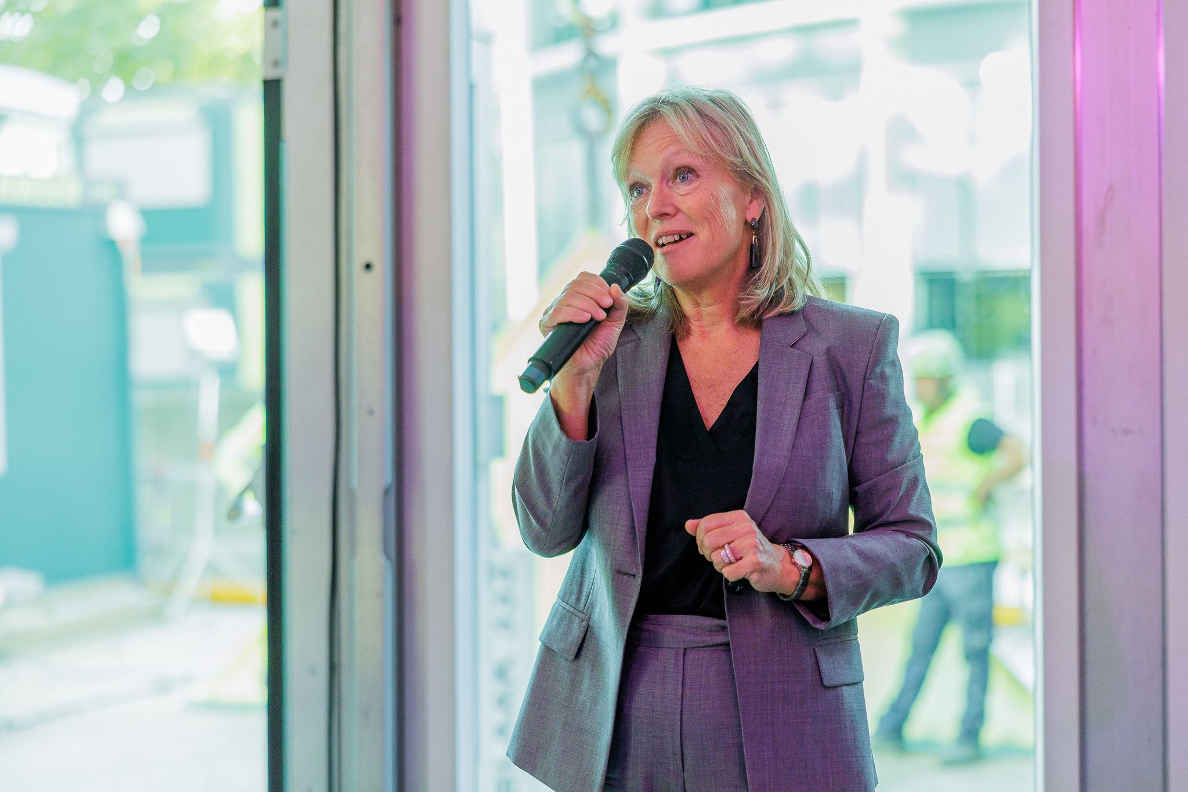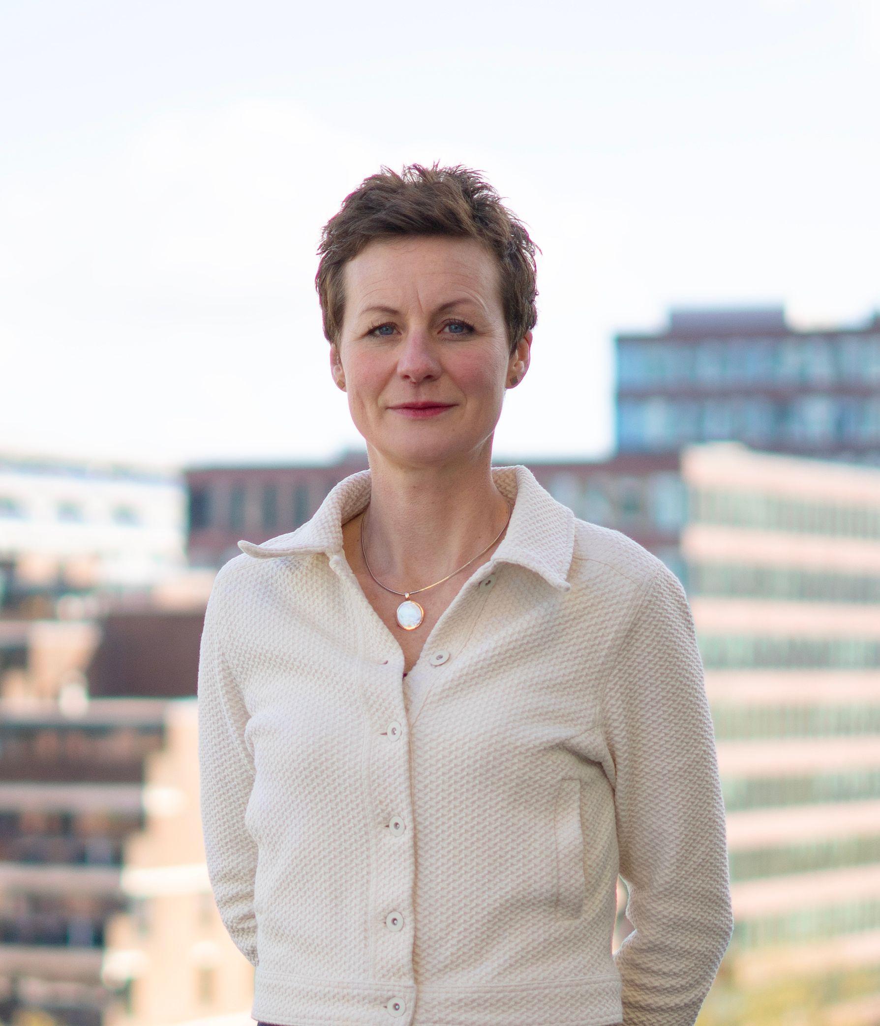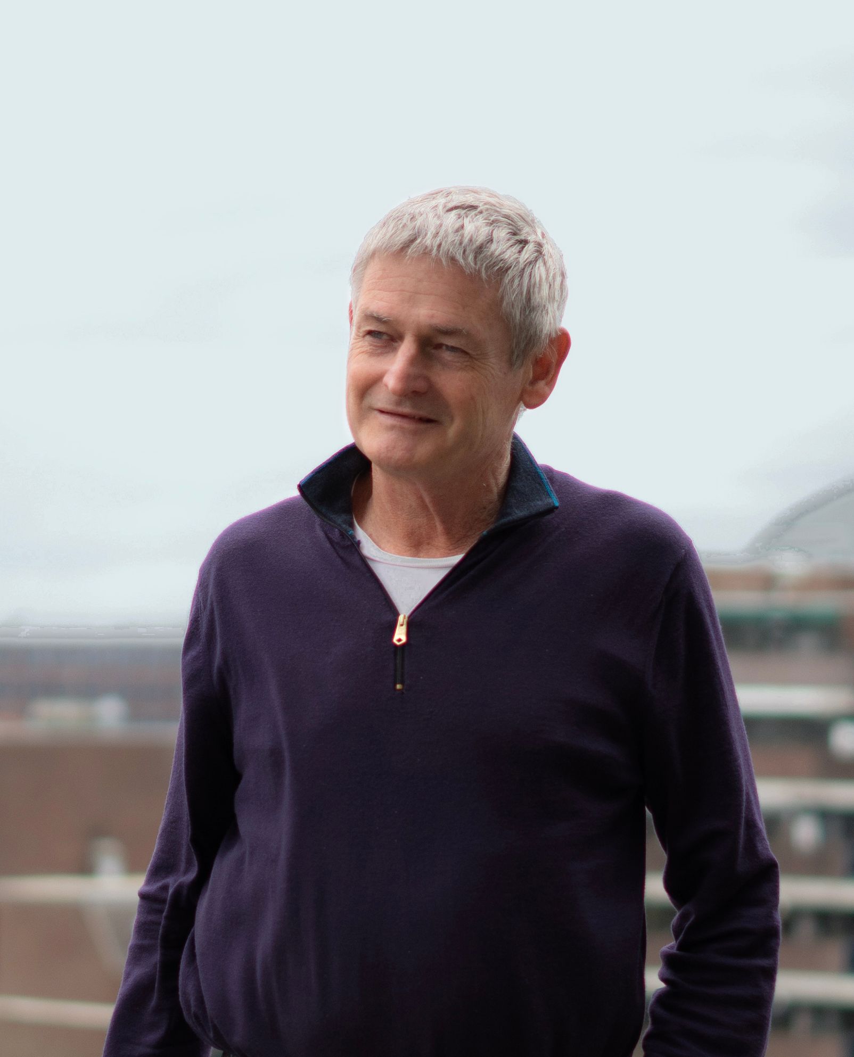Rotterdamse woontoren Blaak 333 bereikt hoogste punt: een hoogwaardige transformatie van kantoor naar wonen

The Blaak 333 residential tower in the centre of Rotterdam has reached its highest point. Kraaijvanger Architects celebrated this milestone on 30 September together with all partners involved and councillor Chantal Zeegers. The former Rabobank office is being transformed into a 75-metre-high tower with 24 floors and more than 300 apartments, over a third of which are intended for the mid-rental segment. The project thus contributes to the affordability of housing in the city centre, where demand for housing is high.

Social connection in the plinth and a green oasis for residents
The ground floor will feature a city lobby with catering facilities and communal amenities, designed to encourage people to meet and connect, while a communal roof garden will offer residents a green oasis in the middle of the city. The plinth forms a lively transition between private and public, living and meeting. Striking are the cantilevered balconies that stagger in depth around the building. The relief this creates is inspired by the work of artist Jan Schoonhoven. In this way, the façade breaks through the strict verticality and residents are given generous outdoor spaces.

Futureproof living
Because the existing office building was not suitable for residential construction, it was sustainably dismantled down to its foundations. The existing basement has been reused and now forms the basis of the new building. Blaak 333 is being built with energy efficiency (A++), district heating, solar panels and excellent insulation in mind. In addition, there is a strong focus on shared mobility, reusable building components, biodiversity (nesting boxes and lots of greenery) and flexibility for the future.

Design with history
The design is by Kraaijvanger Architects, who also designed the original building in the 1960s and the renovation in the 1990s. This time, the total concept of living, catering, co-working and meeting spaces comes together in a commercial plinth, in keeping with a modern, vibrant city.
Collaboration and outlook
Blaak 333 is an initiative of CBRE Investment Management, in collaboration with Egeria Real Estate Development. The project is being carried out by Dura Vermeer Bouw Zuid West, together with Kraaijvanger Architects, Van Rossum, Wolf Dikken Adviseurs and Van Wilsum Van Loon, among others. Completion is scheduled for the summer of 2026.
