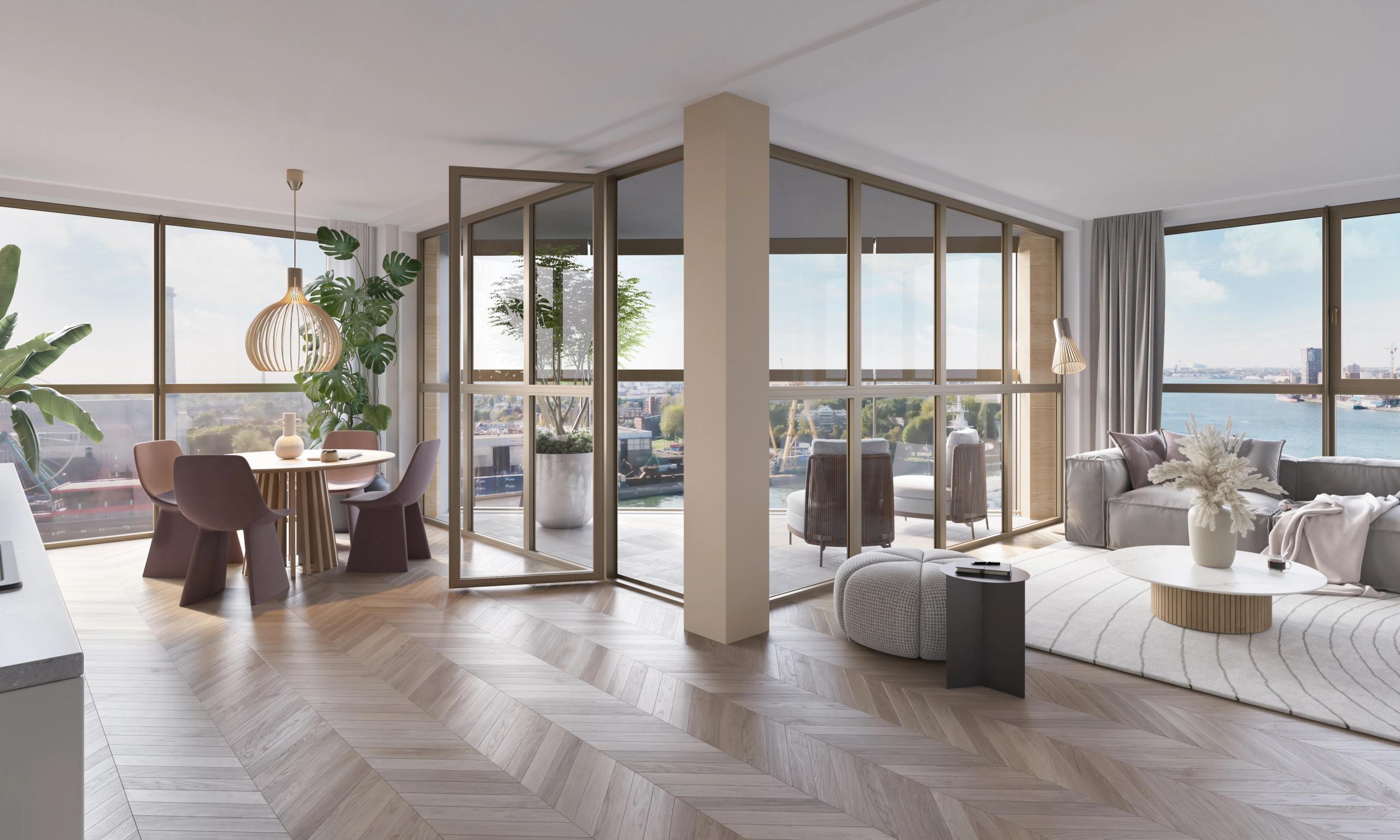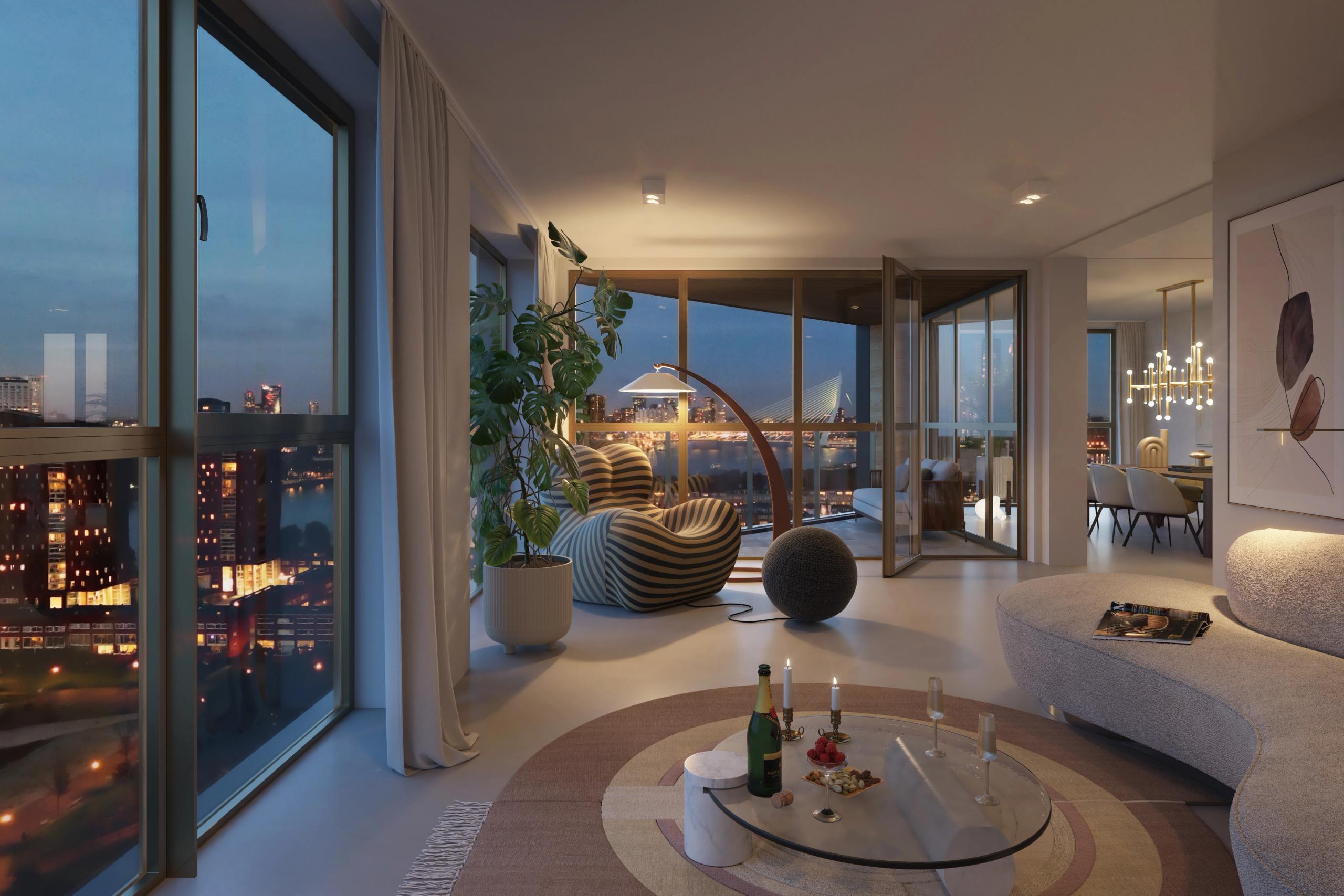De Scharnier: sociaal ruimtelijk scharnierpunt voor Katendrecht
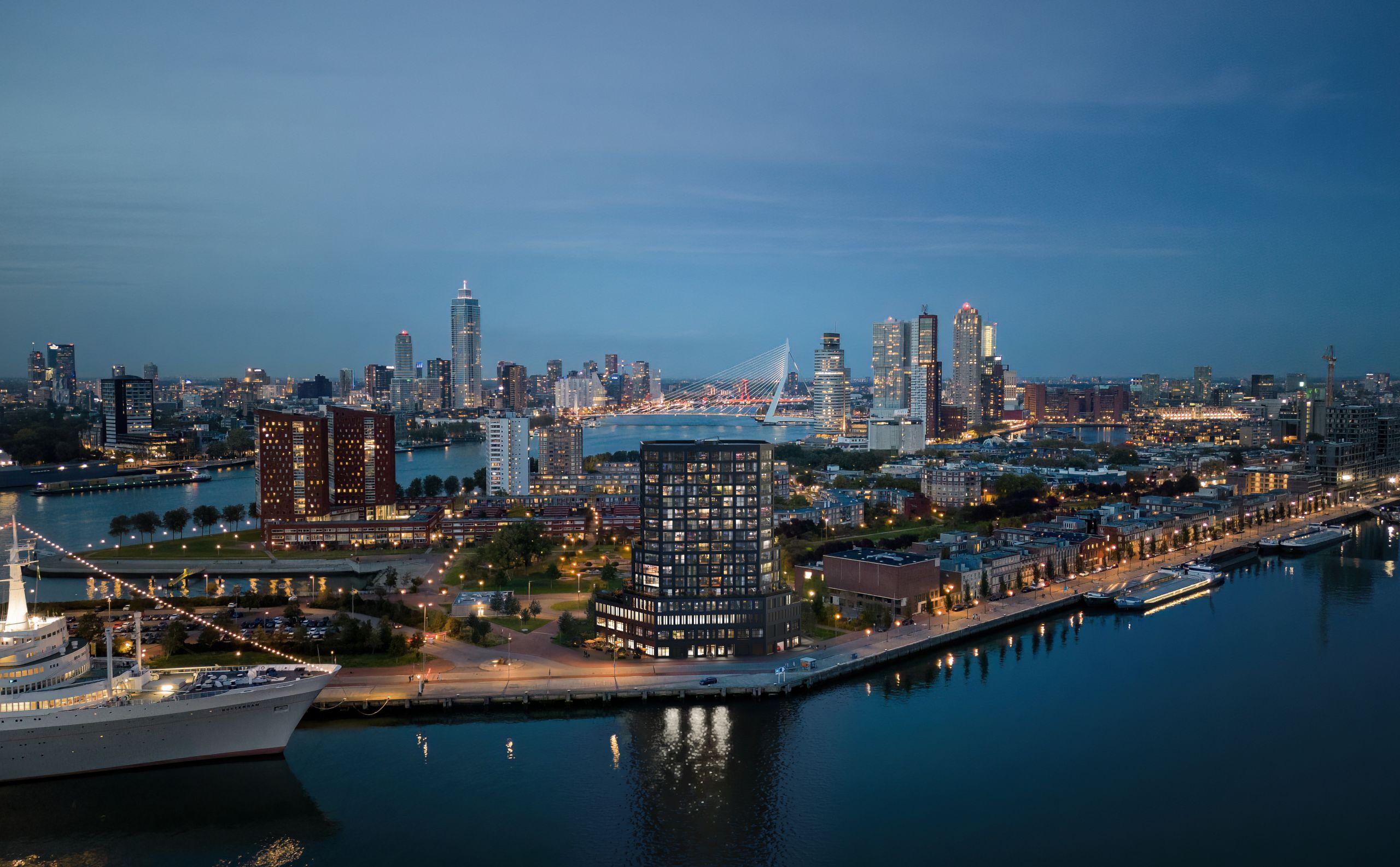
Construction of De Scharnier officially commenced today at the head of Katendrecht on the Maashaven in Rotterdam. This unique building combines high-end urban living, social facilities and meeting spaces. De Scharnier carefully responds to the growing need for housing and facilities in Katendrecht, while maintaining the characteristic identity of the neighbourhood. An initiative of Kraaijvanger Architects, New Industry Development and Heijmans, it was submitted to the municipality as an unsolicited proposal and is now becoming a reality.
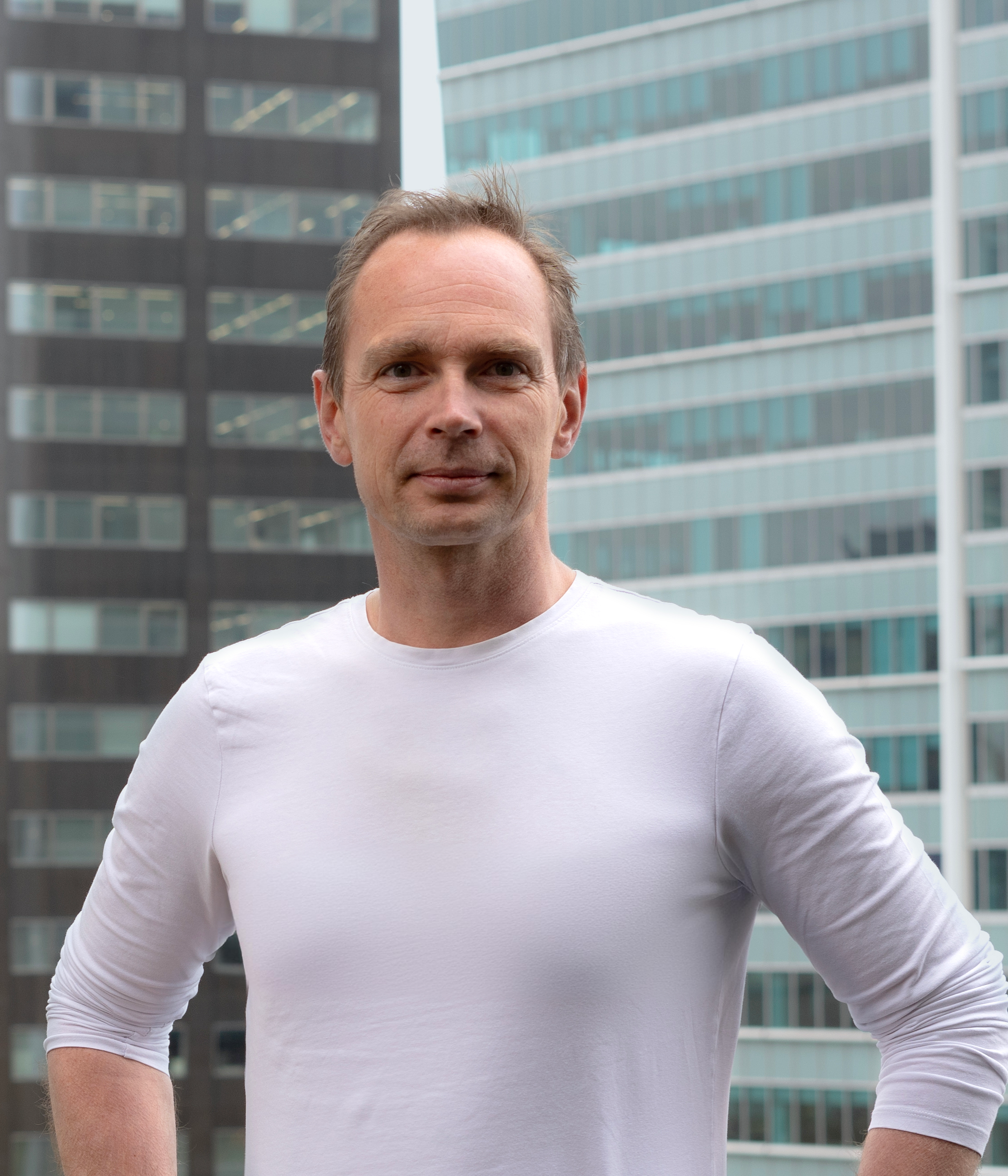
A social connector for Katendrecht
De Scharnier will be a real “social blender” where living, learning and meeting come together. The building will house a primary school, after-school care, childcare and a neighbourhood-oriented hospitality facility. Children play in the green schoolyard and residents meet each other in roof gardens, winter gardens and terraces. The housing mix is inclusive: from compact to spacious, with a special segment for middle-income buyers to enable Katendrecht residents to grow within the neighbourhood.
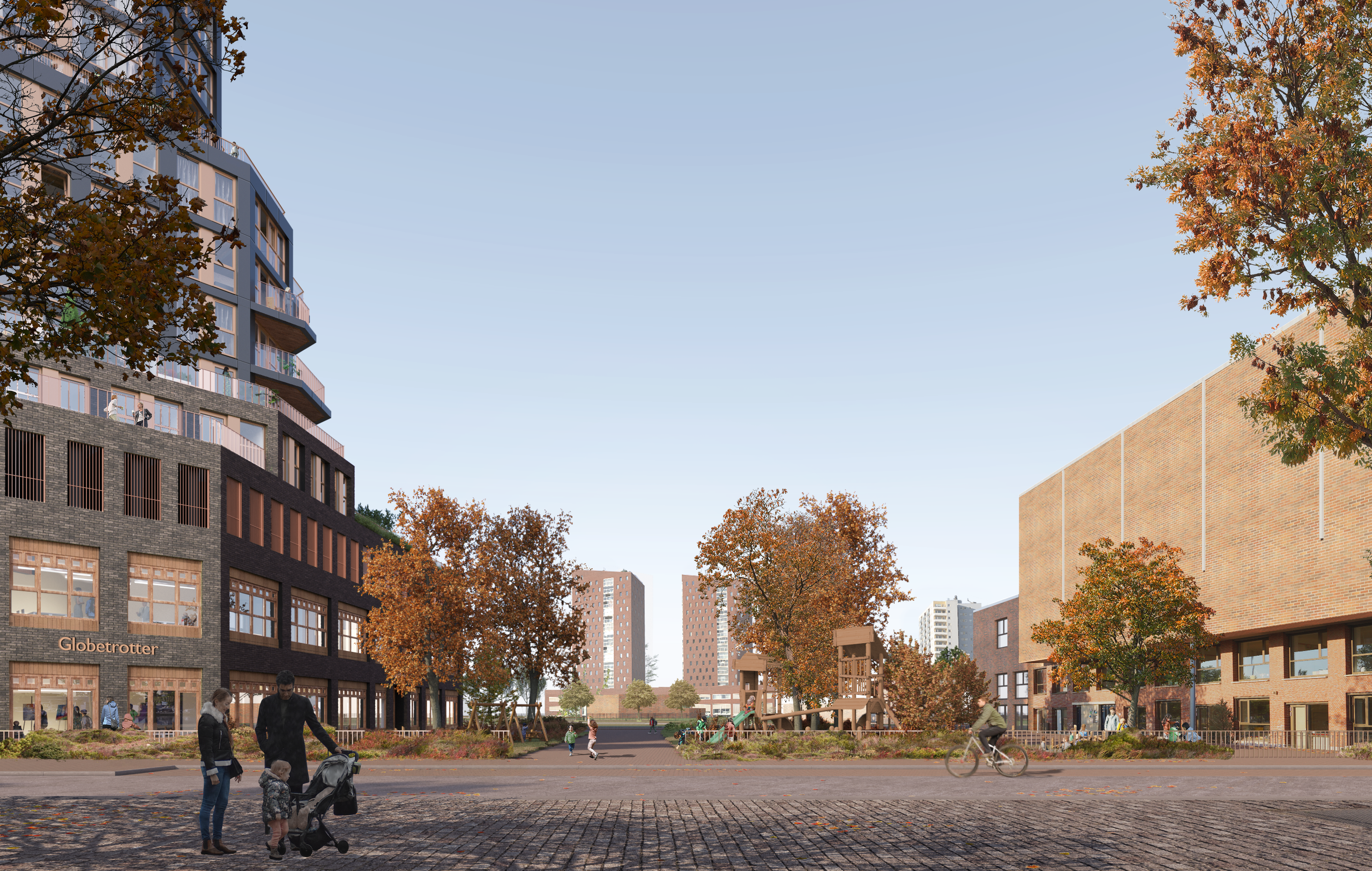
Architecture with character and context
De Scharnier was designed with an eye for the neighbourhood and its history. The robust brick plinth matches the existing buildings. Above it rises a powerful tower of glass and metal. The black colour is a reference to the coal transhipment that once took place here. The façades have been carefully designed with balconies, loggias and recessed floors, allowing the building to respond to its surroundings on all sides. From the communal roof terrace, residents will soon have a unique view of the Rotterdam skyline and the river.
Beautiful and sustainable living - Wide variety of homes and outdoor spaces
Green roofs and terraces provide cooling in summer, insulation in winter and rainwater collection via a special retention roof. This reduces pressure on the sewer system and increases comfort for residents. In this way, De Scharnier makes a significant contribution to the sustainable city of the future.
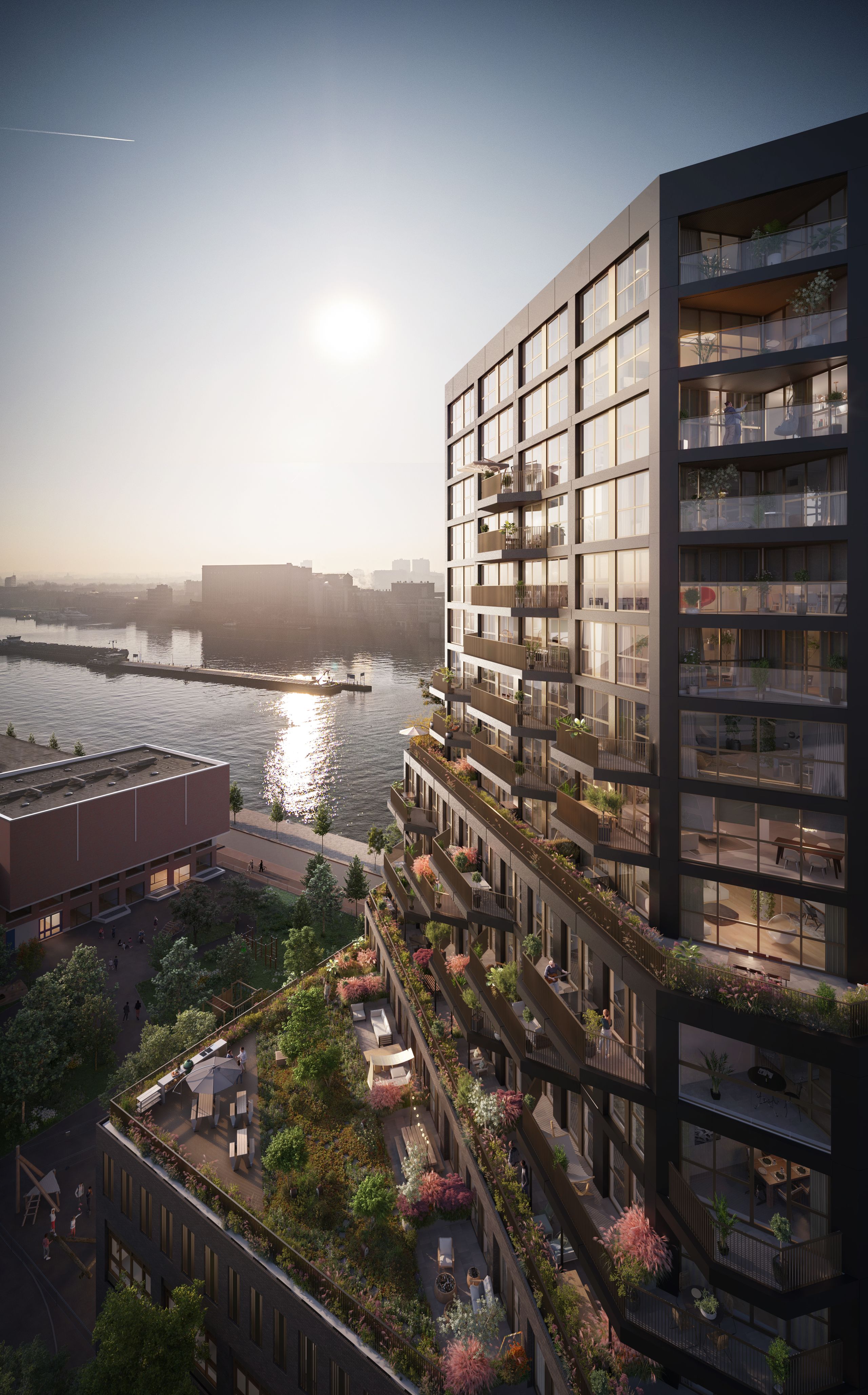
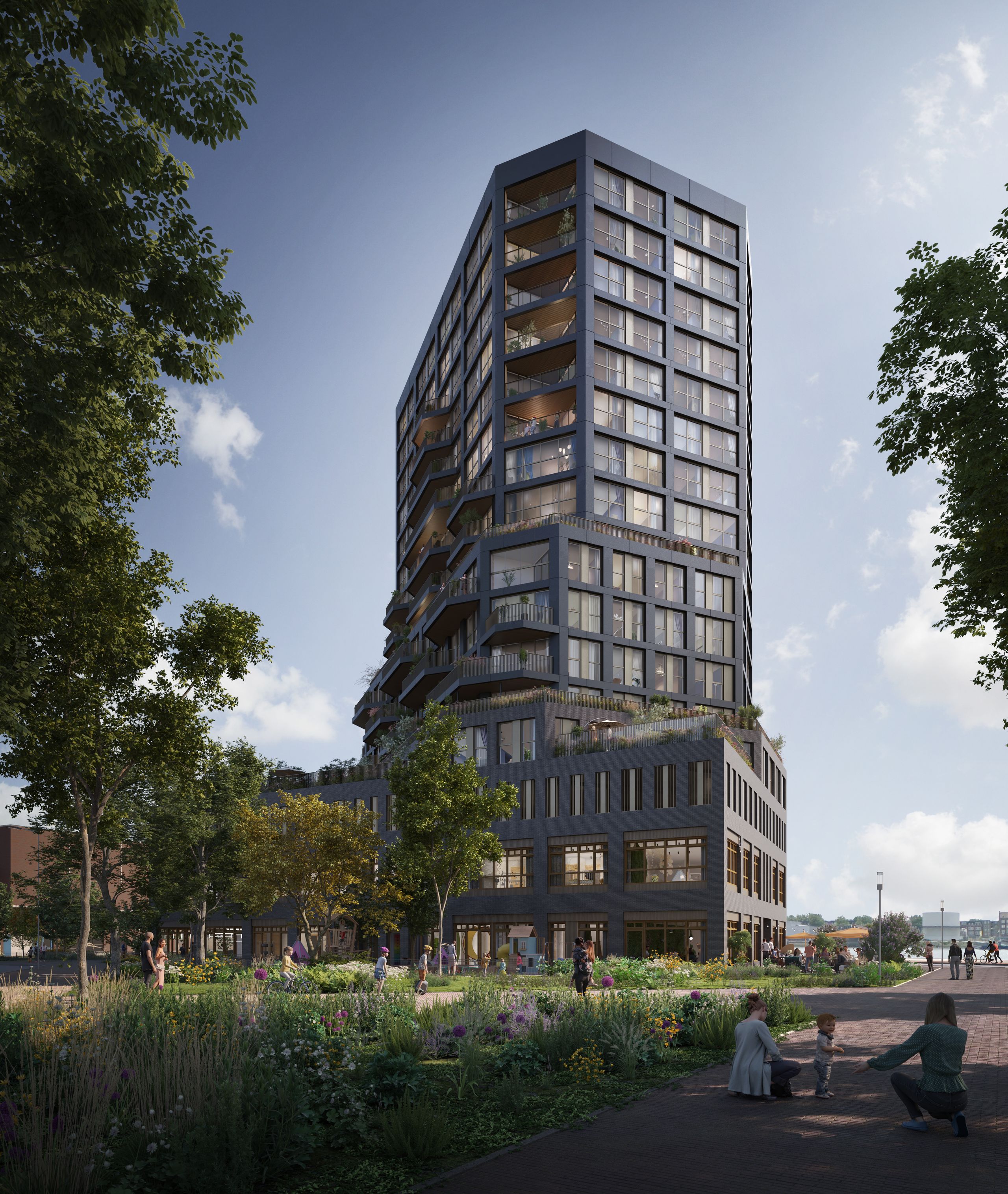
Collaboration as the key to success
From the outset, the project has been driven by collaboration: between the initiators, the school, the local council and the neighbourhood. The design of the outdoor space and school playground is being developed in consultation with local residents and future users. De Scharnier demonstrates how future-oriented construction can go hand in hand with social connection, historical context and urban quality.
The forecast is that the homes will be completed in the second half of 2028.
