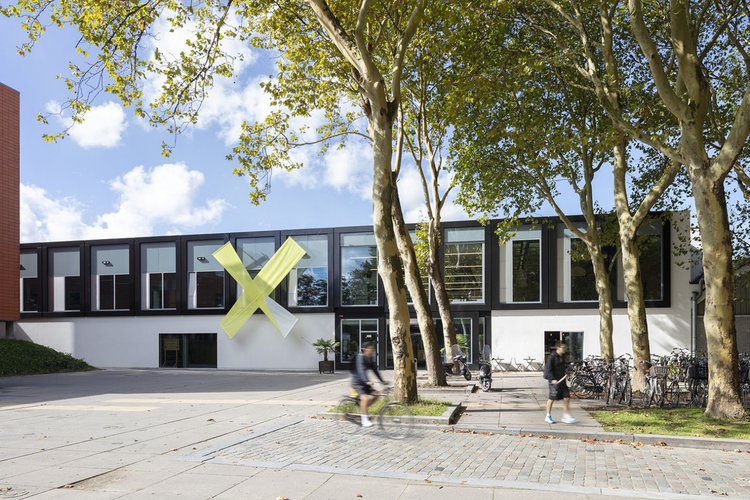Kraaijvanger to design X, the Playground of TU Delft
27.09.2018
TU Delft recently opened a new building providing it’s students with sports, relaxation and culture all under one roof. The entrance of the building represents the mission behind the design: Xplore yourself, Xpand your playground. Students and employees are being challenged to broaden their horizon and excel at social innovations. Services had to be extended because of the increase in students. Tim van der Hagen, chairman of the colleague board opened the building just before the start of a new academic year.
Multifunctional education hub
Building X is buzzing with activity and people. Kraaijvanger was commissioned to upgrade two existing buildings with new construction between them. X connects existing culture and sport facilities. TU Delft and Kraaijvanger have jointly shaped in an interactive process to shape the coherence between the two buildings. The new design aims to provide accessibility and visibility of the facilities for students, researchers and employees. On the outside, large black frames on top of a light plinth give the building a tough and challenging character. The entrance interrupts the plinth and invites you to enter the central hall.
Playground
The big central hall of X is the Playground. A series of roof lights, immediately visible on entry, create a sea of light that enhances the dynamic dynamics and diversity visitor is tempted to discover X by the reception and the many views. Large windows offer a glimpse into the multifunctional spaces on the floor. At the end of the Playground there is access to the outdoor sports facilities. A special detail, is that the large window in the frame above the entrance can be opened in its entirety. The perfect place for a special performance or presentation on the forecourt. Already during the opening, grateful use was made of these possibilities.
Encounters and cross-fertilization . At the central hall there are two main routes that lead visitors to an unprecedented diverse program: a dojo, body and mind space, teaching rooms, various catering points, a concept store, NOC * NSF certified sports hall, a creative charging point, aerobics, offices, etc. meeting rooms, practice rooms, fitness, practice rooms, dance halls, theater, fablab, a freetown and much more. Due to the density and diversity of the program and the spatial structure of the building, special encounters take place everywhere in an inspiring environment, the ideal setting for discovery and cross-fertilization between sport, culture and education.
Flexible and multifunctional
With the arrival of X, TU Delft's ambition is to be a Living Campus is completed. X is flexible and multifunctional designed to continue the constant evolving program in the future. As a result, spaces can be paid separately to companies or other educational institutions. In the design, this flexibility has been translated into a timeless building base. The interior and interior design have been added as a colorful palette and can continue to change without losing all identity and strength.
