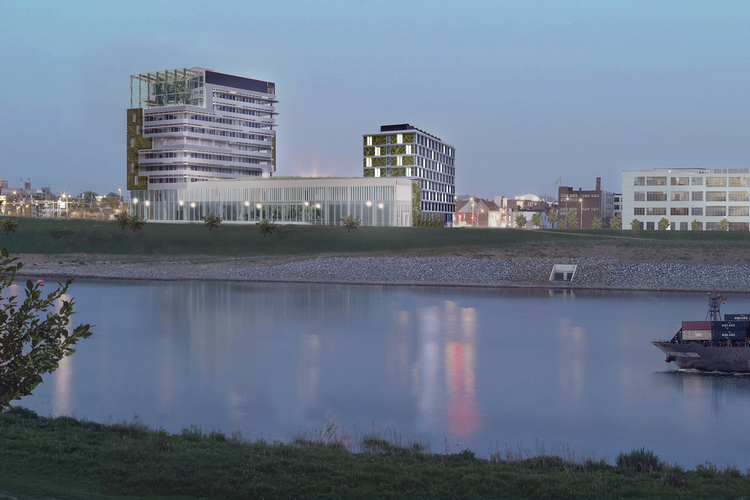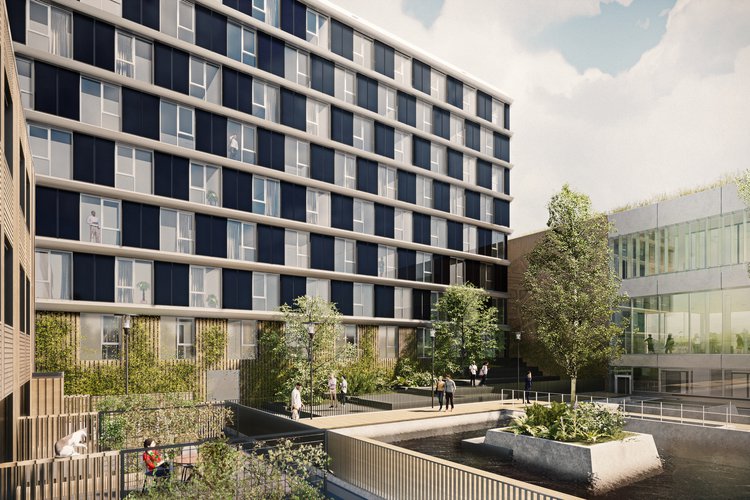Cradle to cradle living at the Maas
21.04.2021
Construction of the Maaswaard circular residential building in Venlo has begun. The residential building will soon house 95 apartments and 5 town houses in a beautiful location on the river Maas. Most materials used in the construction of the building are cradle to cradle, which means not only that everything can be returned to raw materials for reuse, but also that the materials used do not emit any toxic substances. In addition, sufficient light, air and views of greenery ensure a residential building with a healthy indoor climate.
In addition to the healthy indoor climate, the building also has a positive impact on the environment. The houses have no gas connection, the temperature is regulated by means of an air heat pump and the eye-catching facade is partly covered with green and partly energy-generating. The PV panels for this facade have even been specially C2C certified for this project.
The special project is being built against the City Hall in Venlo designed earlier by Kraaijvanger. The Cradle to Cradle city office was published worldwide and won awards for sustainable building, among other things. The residential building and the city office were integrally designed by Kraaijvanger. The city office was completed in 2016 and the construction of the housing completes the ensemble urban design. With this, a milestone has been reached for Maaswaard.
The green facade
The facade of the houses and the city office is alive, changing with the seasons and has a positive contribution to the biodiversity in the city. In addition, the facade delivers serious performance in terms of air quality in the building and in the environment. The plants in the green façade have in fact been specially chosen for their effect on air quality. The plants convert carbon dioxide (CO2) into oxygen, filter fine dust and absorb nitrogen oxides and ozone. In addition, the green facade contributes to biodiversity and provides natural insulation. By using solar panels in the facades of the residential building, they provide energy.
Service concept
These homes also have a large social aspect, and will be offered with various services such as shared products and services in the field of mobility. This makes the apartments ideally suited to an ever-growing target group of one- and two-person households. The communal areas available in the residential building offer opportunities for shared activities. Ultimately, 25 of the 95 apartments will be delivered furnished and upholstered and will provide space for people who are in transition to rent an apartment for a period of 2 years. In addition to the above-mentioned apartments, 5 town houses will be realized in the existing parking basement near the municipal offices.
The team
In the tendering phase, this residential building was designed near the city offices and we are therefore proud that we now have the opportunity to realize this residential building as well, so the design is complete.
The design team consists of Kraaijvanger Architects, Janssen de Jong projectontwikkeling and B-right Urban Living.

