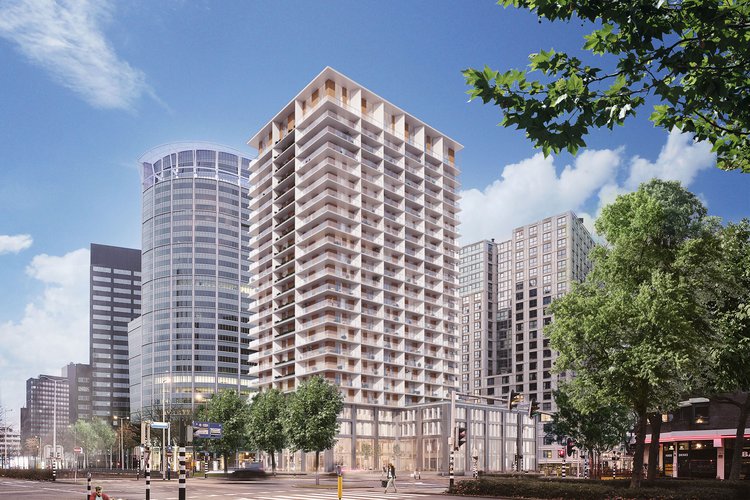Blaak 333
05.03.2021
Building as contribution to the city
Living, working, relaxing, reading, sports, cooking and meeting in one building: Kraaijvanger Architects has been commissioned by New Cheese Development to design the new Blaak 333. The ambition is to create a total concept with, in addition to the apartments, a city lounge where these collective functions are combined with catering facilities in the so-called 'Rotterdam layer' of 4 floors. The high-rise towers above it with 24 floors, over 70 meters and 13 apartments per layer. Balconies on all sides give depth to the facade. The facade design is inspired by a relief by Jan Schoonhoven, with staggered sloping planes in the depth of the balconies. This creates a lively image that will show even more diversity when occupied. The image of a bookcase is central to Stndrd's concept. From the entrance, this bookcase is literally central, surrounded by lounges, workplaces and the catering industry. The environmental plan (of Laplab and the municipality) anchors the building in the city and provides for greenery and (roof-) terraces.
Meaning
Replacing an outdated office with a vital, comfortable residential building with a diversity of collective functions will be a great contribution to the livability of the center. The building is as far as possible nature-inclusive and cradle-to-cradle. The meaningless edges around the current, dense building will be transformed into lively green areas, particularly on the waterfront.
Reed more about this project here
