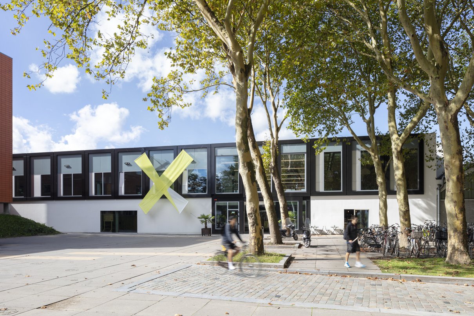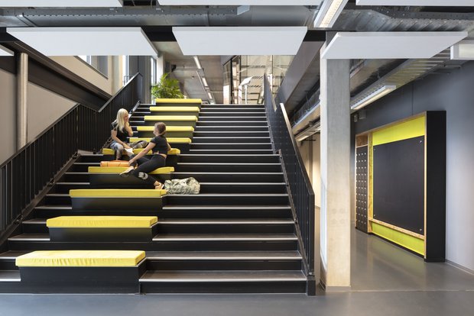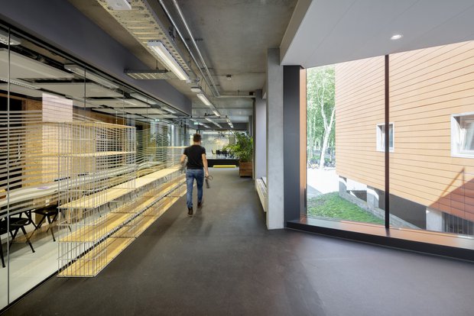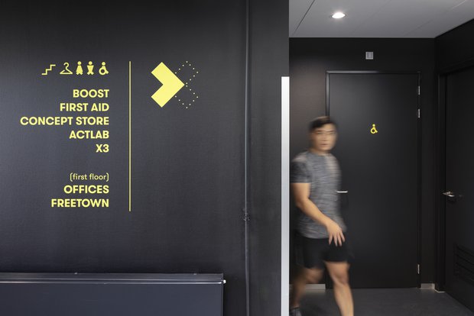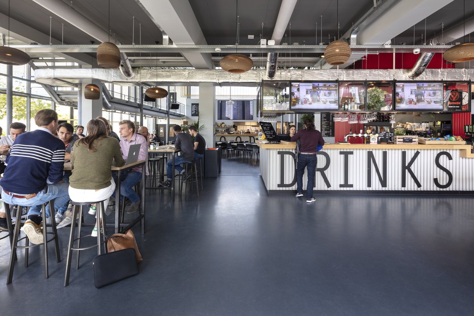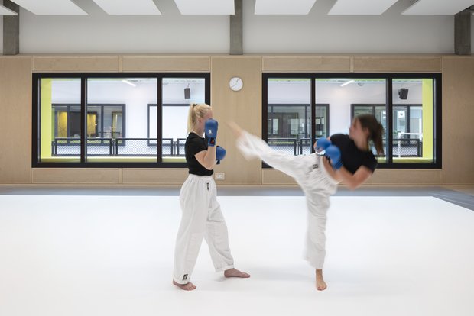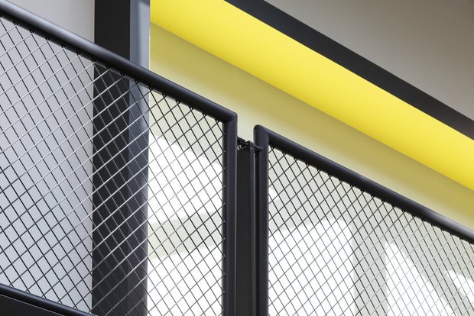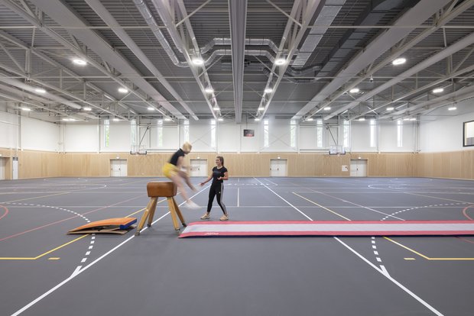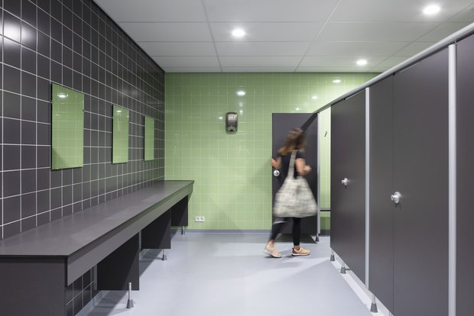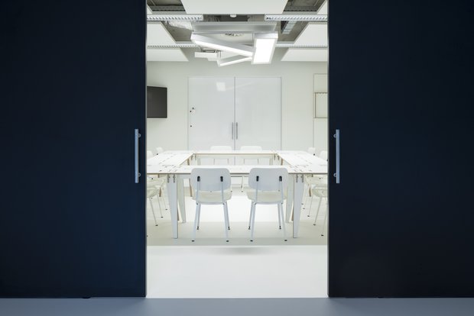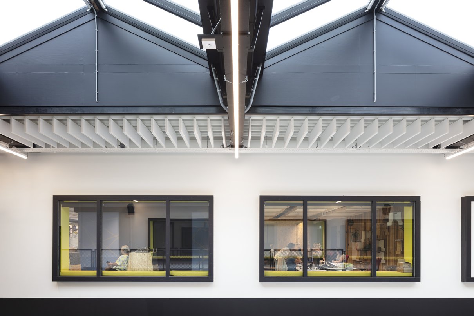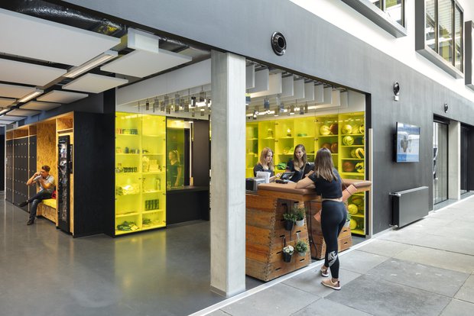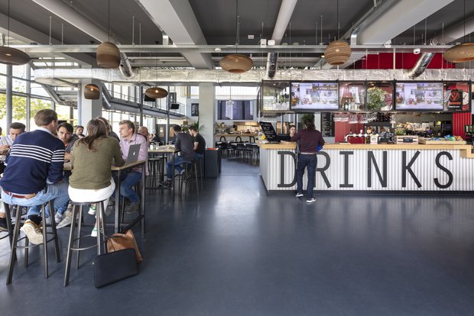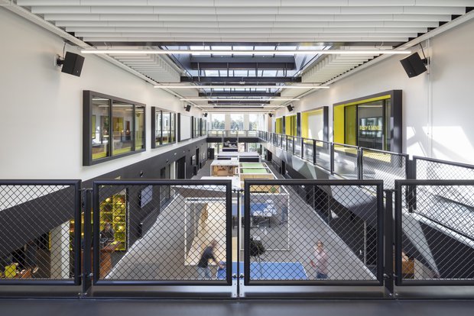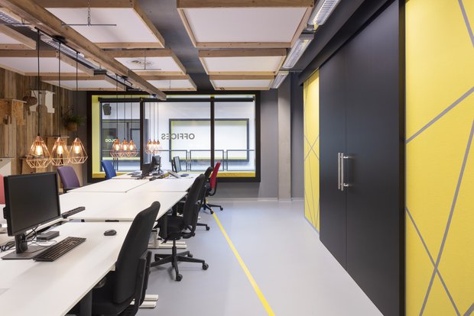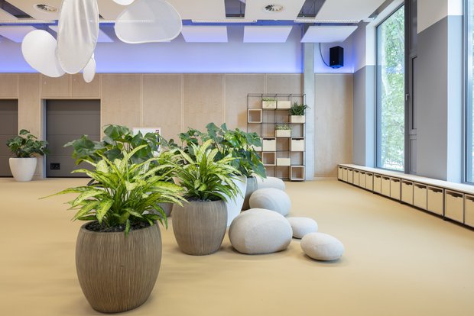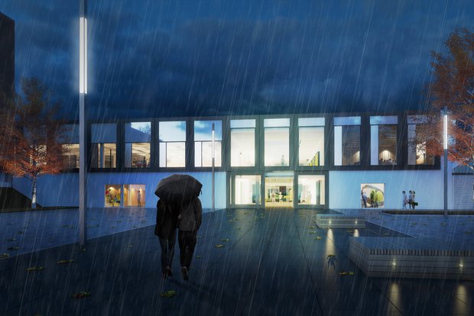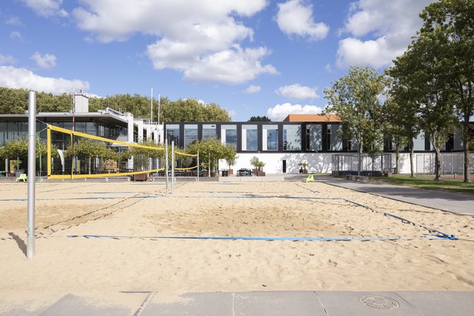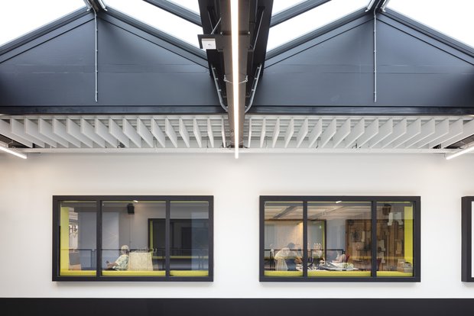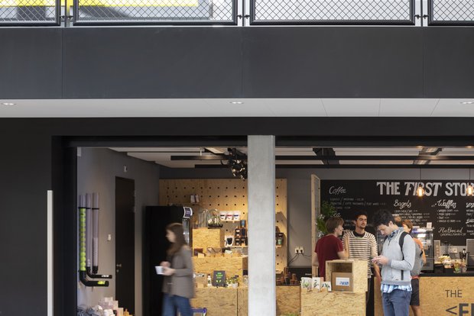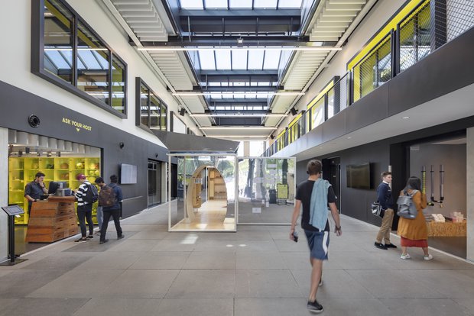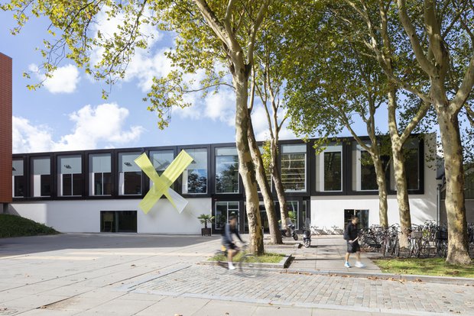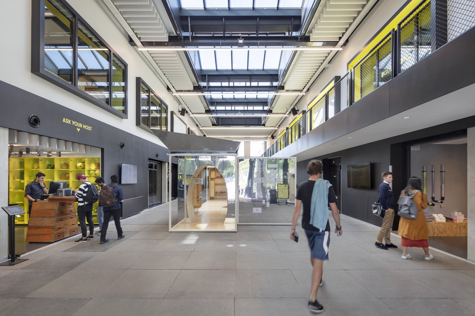
X is the Playground of TU Delft
Brief
Encounter, identity and cross-fertilization
‘Create a vibrant building in which education, culture, sport and relaxation meet to facilitate cross-fertilization.’ This was the commission Kraaijvanger received. The ideal campus according to Delft University of Technology was a ‘living campus’ that facilitated all aspects of life. Building X is the beating heart of this campus. The mission statement of the project reads: ‘Explore yourself, Expand your playground.’ This literally challenges students at Delft University of Technology to broaden their horizons and use socially relevant innovations in their work and studies.
Concept
All roads lead to the playground
The concept revolves entirely around ‘the playground’: the central hall in which education, innovation, sports, relaxation and culture come together. All roads in the building complex lead to the playground, which also provides an overview of the wide range of activities that Building X has to offer. Large skylights, windows and colour contrasts enhance its accessibility and recognizability to students, researchers and staff. At one end of the playground is the access to the outdoor sports accommodations. An unusual detail is that the glass in the frame above the entrance can be opened in its entirety. This creates the perfect podium for special performances or presentations to the public in the forecourt. It was immediately put to use at the opening.
An idiosyncratic and powerful gesture, the new building connects the existing cultural and sports facilities. With large black frames on top of a light base, the architecture is sturdy and provocative. A large central hall embedded in the light base invites people into the building. A series of large skylights bathes the playground in light and inside, its vibrant dynamics and diversity are tangible straight away. Large windows offer a view of the multifunctional rooms on the first floor. On the ground floor, the reception space and the views are more than sufficient reason to further explore Building X.
Two main routes lead to the central hall. These routes take visitors to an unprecedented diversity of educational, sports and cultural spaces. They include a dojo, a body and mind room, classrooms, various catering facilities, a concept store, a NOC*NSF certified sports hall, a creative charging point, an aerobics space, offices, meeting rooms, practice rooms, a fitness centre, dance halls, a theatre, a ‘fablab’, a ‘freetown’ and much more. Due to the density and diversity of the programme and the spatial structure of the building, special encounters take place everywhere: this is indeed the ideal setting for discovery and cross-fertilization.
The design of the spaces is flexible and multifunctional, to be able to accommodate the constantly evolving programme in the future. The design translated this flexibility into a timeless basis to which the interior design added colourful touches that can always be changed without the building losing its identity and strength.
The making of
Workshops for a strong design
The project has a long history and several plans were delayed or dismissed over the past 12 years. In 2014, Kraaijvanger Architecten won the tender. Together with Delft University of Technology we started an intensive design process in which Kraaijvanger designed both the building and the interior. We involved users and clients in the design process through workshops and intensive collaborations.
Sessions covered everything from design and logistics to materials and flexibility. The very diverse interests of the various user groups were always carefully considered and eventually forged into a strong design.
TU Delft
Result
A Living Campus for Delft University of Technology
X is an extraordinary building that challenges students to explore its amenities and come into contact with the multitude of inspiring activities it has to offer. It more than fulfils Delft University of Technology’s ambition to have a Living Campus.
- Name
X is the Playground of TU Delft
- Location
Delft
- Design
2014 - 2015
- Built
2016 - 2018
- Client
TU Delft
- Team
Vincent van der Meulen, Jan-Hein Franken, Patrick Keijzer, Laurence Meulman, Ramon Ong Alok, Rinske Wikkerink, Eveline Withagen
- GFA
6,394 sqm
