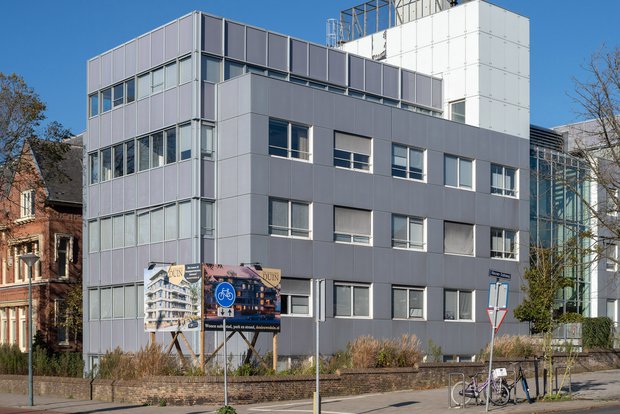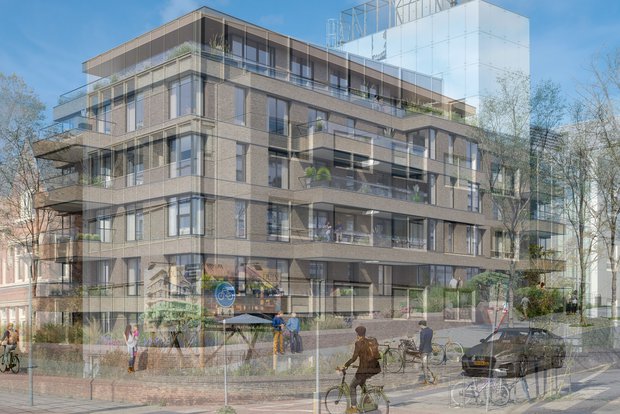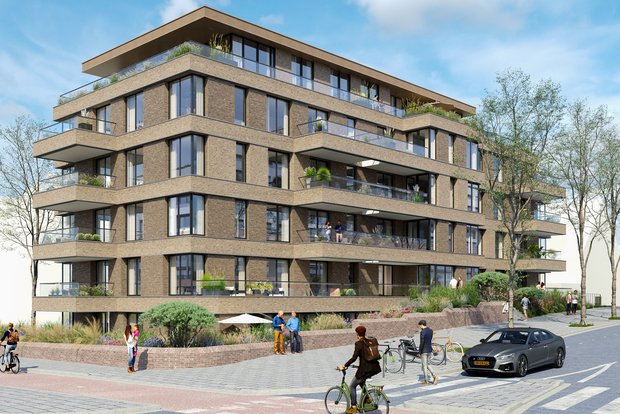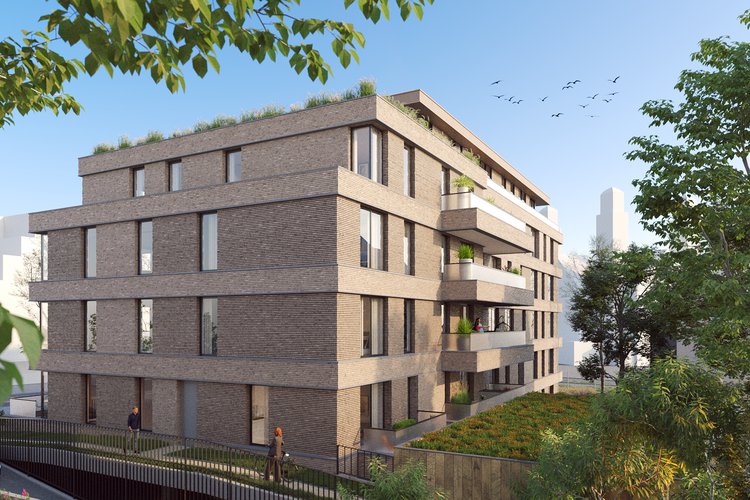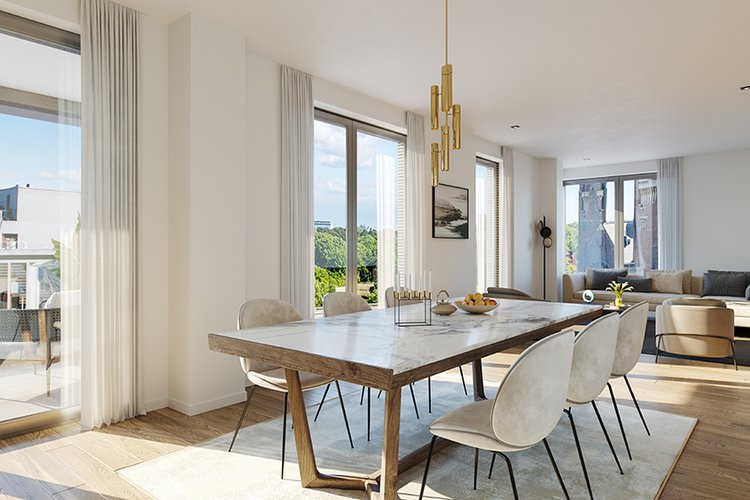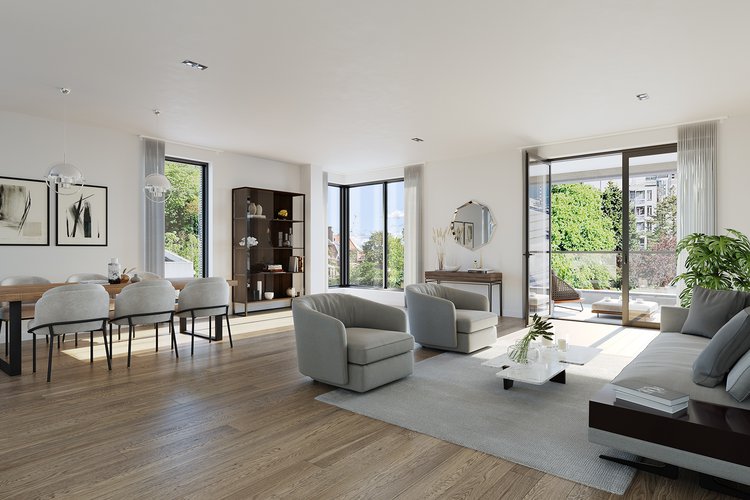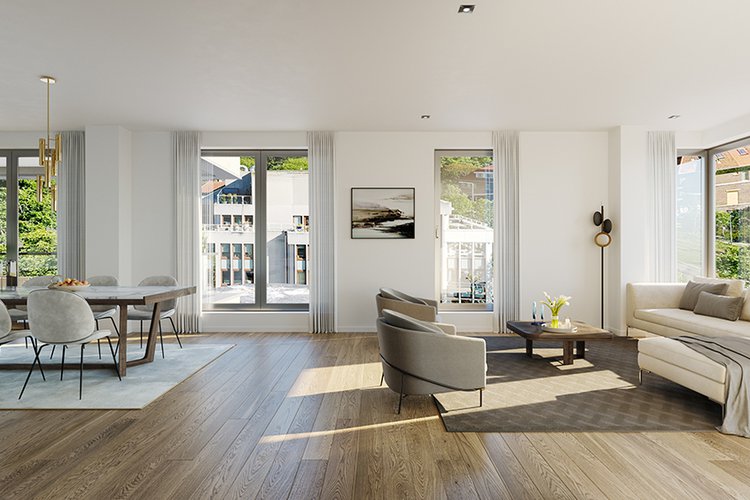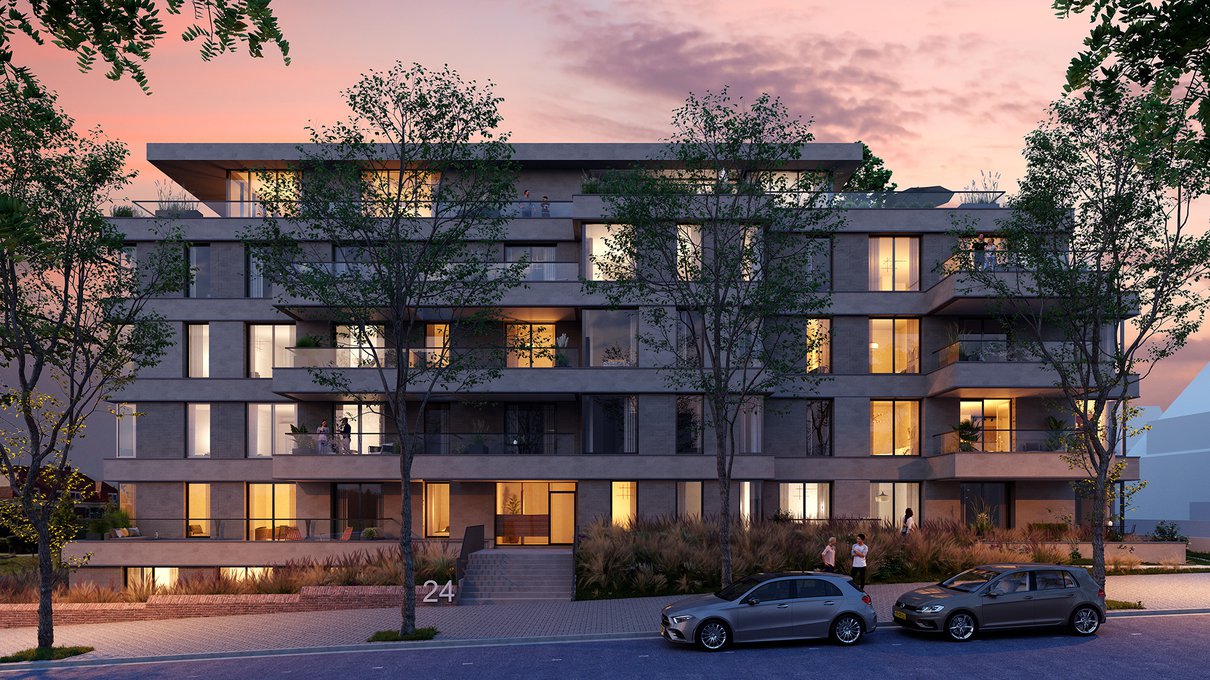
Nieuwe Duinweg
Living in style on a unique historic site
Living in an idyllic part of Scheveningen, with a view on the historic Badkapel and close to the park, beach and city.
De Nieuwe Duin is a small-scale residential project on the edge of the stately Belgian Park, at the intersection of Nieuwe Duinweg and Nieuwe Parklaan. A maternity hospital once stood here between the residential villas, which was later replaced by a sleekly designed office building. Commissioned by Qumulus vastgoed, the office is being converted into a modern apartment complex. As the website of De Nieuwe Duin states
Green transformation of an office building
The former office building is transformed into an apartment complex with 5 floors and a recessed roof structure. All apartments have their own outdoor space with greenery and around the building there will be a luxuriously appointed garden with park-like plants that emphasizes the feeling of living in the dunes. The transformation of the office building offers an opportunity to better connect the place to the green pre-war residential area of the Belgian Park. The concrete shell will remain and receive a new facade and roof structure. A substantial upgrade that makes the building comfortable and sustainable.
Connection with the surroundings
After researching the history and environment of this spot, Kraaijvanger Architects, in consultation with the Municipality of The Hague, searched for the most suitable plan for this location. A model was chosen that restores and strengthens the urban and architectural interpretation of the site. In the choice of materials and colors we sought a connection with the environment and a degree of individuality. A soft gray brick and horizontal concrete bands connect the balconies with the building mass and give the building a residential character. The appearance of the new facades gives the building more residential character and allows it to connect to a monumental piece of Scheveningen.
Luxury living close to the beach
The New Dune offers space for no less than 28 apartments ranging from 50 to 143m2. One by one luxurious and comfortable. The homes will have energy label A+ with, among other things, underfloor heating / cooling which is powered by ground heat.
A lush surrounding terrain has a sloping gradient that stems from the structure of the inner dune edge zone. On the low level is an on-site parking facility, which is covered by an extension to the garden. On the upper level, where the technical room used to be, there is now a beautiful penthouse floor. The setbacks with a pronounced canopy above them provide generous terraces with planting all around.
- Name
Nieuwe Duinweg 24
- Location
Scheveningen, Den Haag
- Design
2020/2021
- Built
start 3e kwartaal 2021
- Client
Qmulus Vastgoed BV
- Team
David Hess, Joke Stolk, Quirijn Petersen, Lieke Lohmeijer, Mirko Todorović
- GFA
3.570m²
