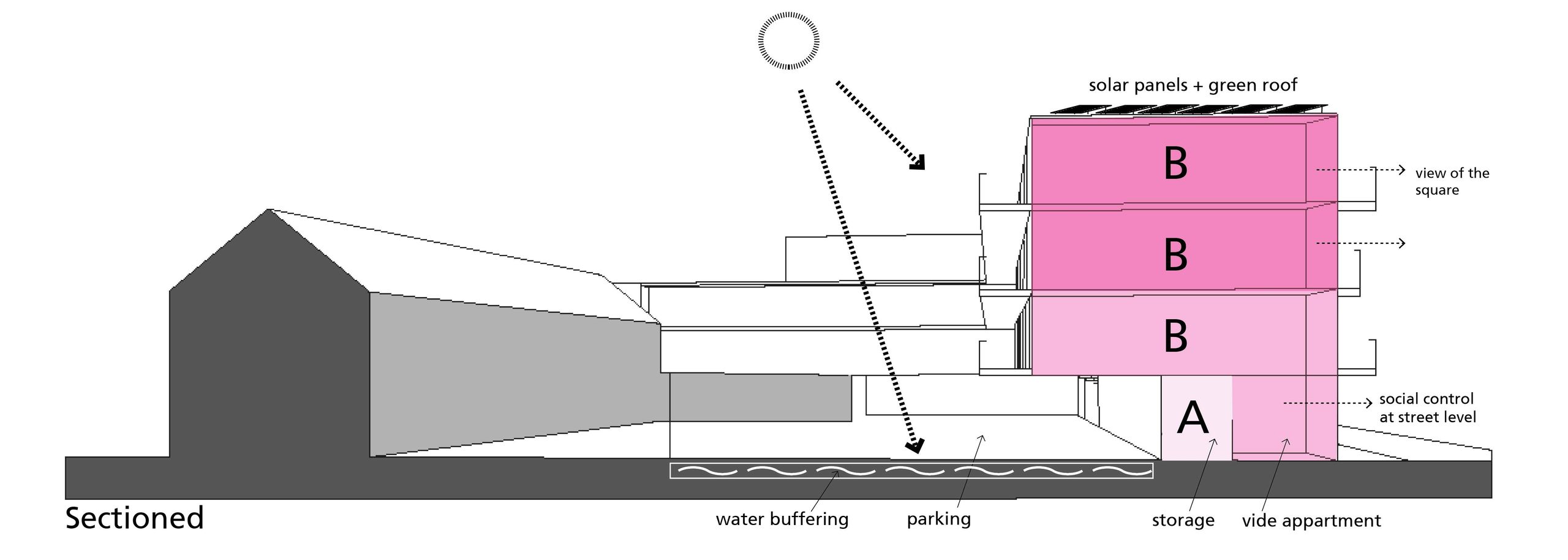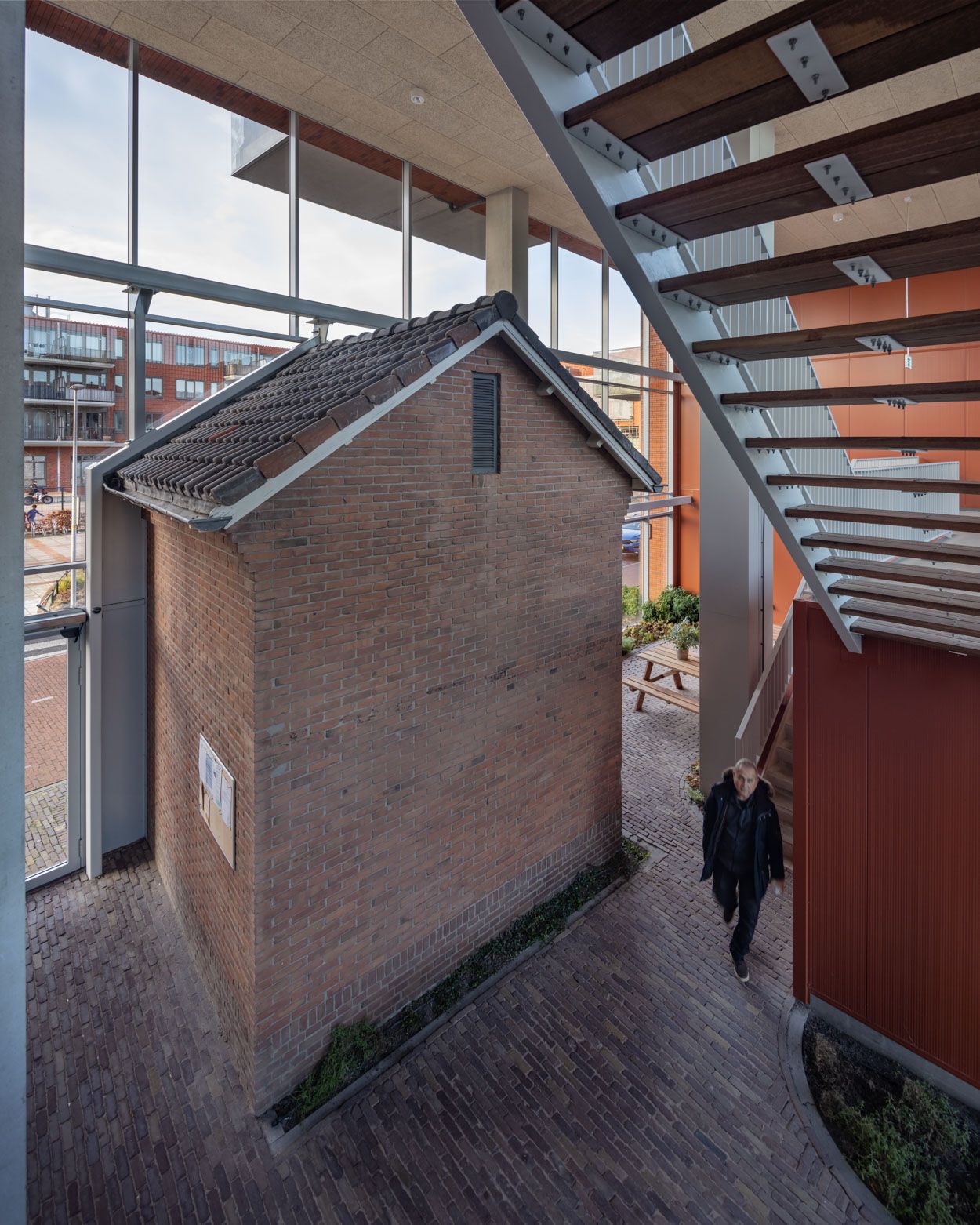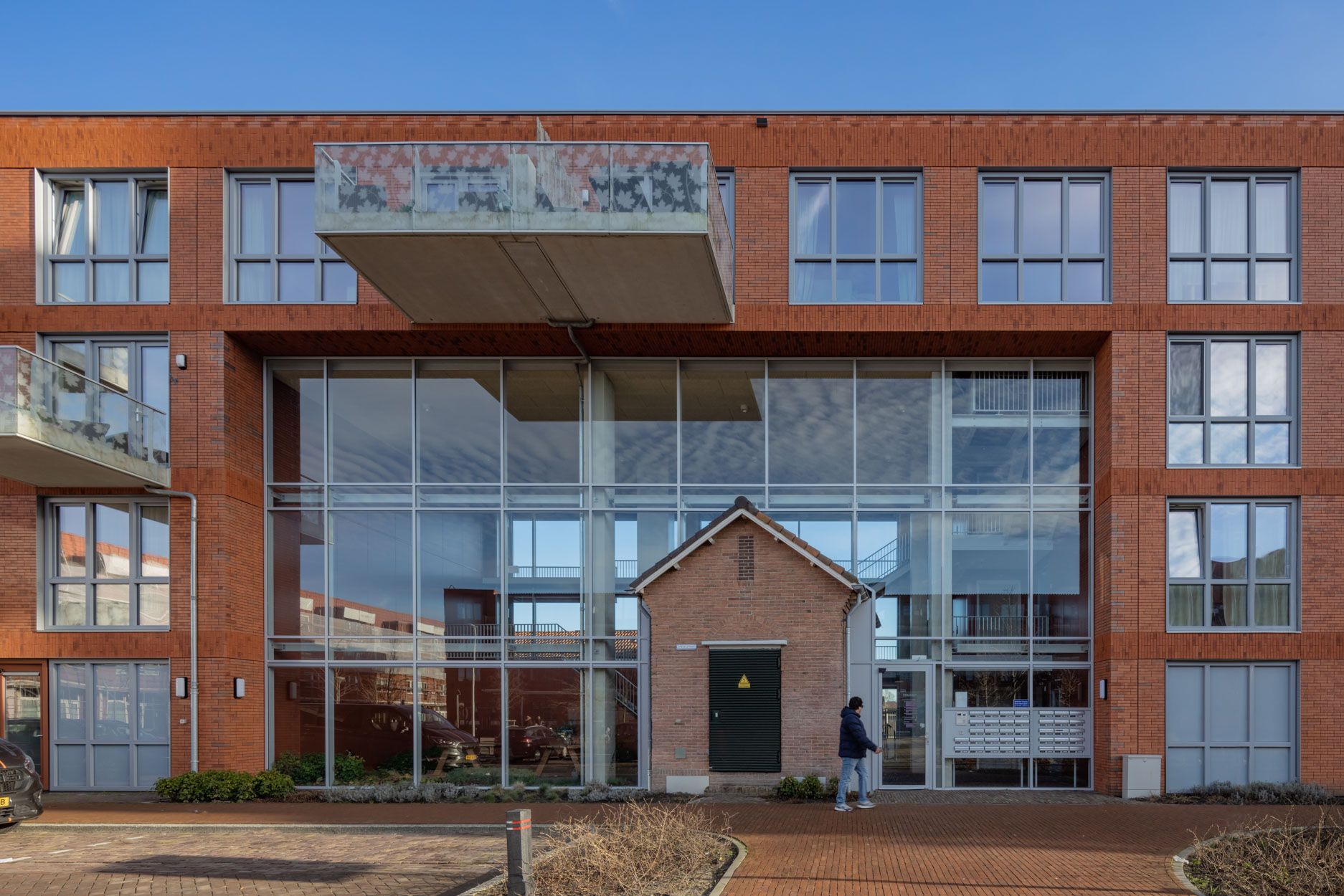Spieghelstraat Alkmaar
Alkmaar
Design the building and its surroundings in such a way that it makes an active contribution to the creation of a healthy and safe living environment for the residents and do this based on beng and circular building.

The complex of 44 sustainable rental apartments on the Spieghelstraat in Alkmaar will be realized together with Bouwgroep Dijkstra Draisma, Woonwaard en de Gemeente Alkmaar. This is a cradle 2 cradle project and is almost totally energy-neutral built (beng). This is achieved thanks to solar panels that provide the apartments with electricity and a connection to the heat network. Also, the apartments are not connected to the gas network.

The circular themes (circular use of materials, high-quality reuse, comfort, and water) are reflected in the architecture in the circular way in which brick is used in façades, diversity and social interaction becomes visible and water buffering and greenery are given a prominent place. In addition, we strive for diversity because we are able to open up spaces for social interaction through clever design. This is in line with the way in which the Overdie district has become a diverse, attractive and varied residential area where people want to stay and live since the renovation.
The greenery is lifted to the first floor; in the form of an overgrown pergola combined with a collective roof garden. The spacious entrance hall makes the transition from the square to the raised roof garden. With an ascending inner garden and overgrown walls, it forms a pleasant meeting point for the residents and a link to the neighborhood level for the benefit of social cohesion and the working-class neighborhood character. The transition from public to private also plays an important role in the ground-floor apartments. That is why the houses in the plinth do not have front gardens, but framed seats alternated with semi-public sidewalks.
The largest part is car-free, which means that the traffic function is no longer central. The public space can hereby be given an informal layout that matches the function as a residential area. This means that all parking spaces for the new residential block within the lot must be resolved.
The synergy between architecture, residents and public space is the key to a successful contemporary working-class neighborhood.
With the houses on the Spieghelstraat, Woonwaard wants to compensate for the housing shortage in Alkmaar. The housing shortage is growing throughout the Netherlands and the Alkmaar region is no exception. The housing market around Alkmaar has not been that tight in the last ten years.
With the circular design for the houses on the Spieghelstraat, Kraaijvanger contributes to the ambitions of the Alkmaar region in the field of sustainability and sustainable urbanization. The variety of housing types also responds to the current demand for housing within housing market segments that are in short supply.








