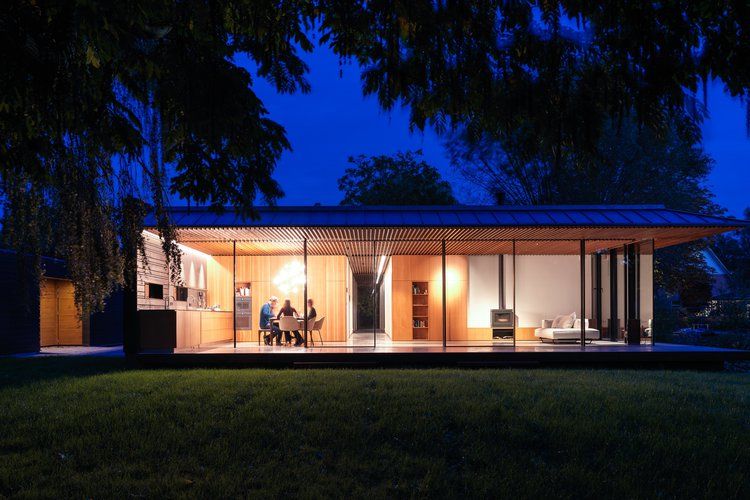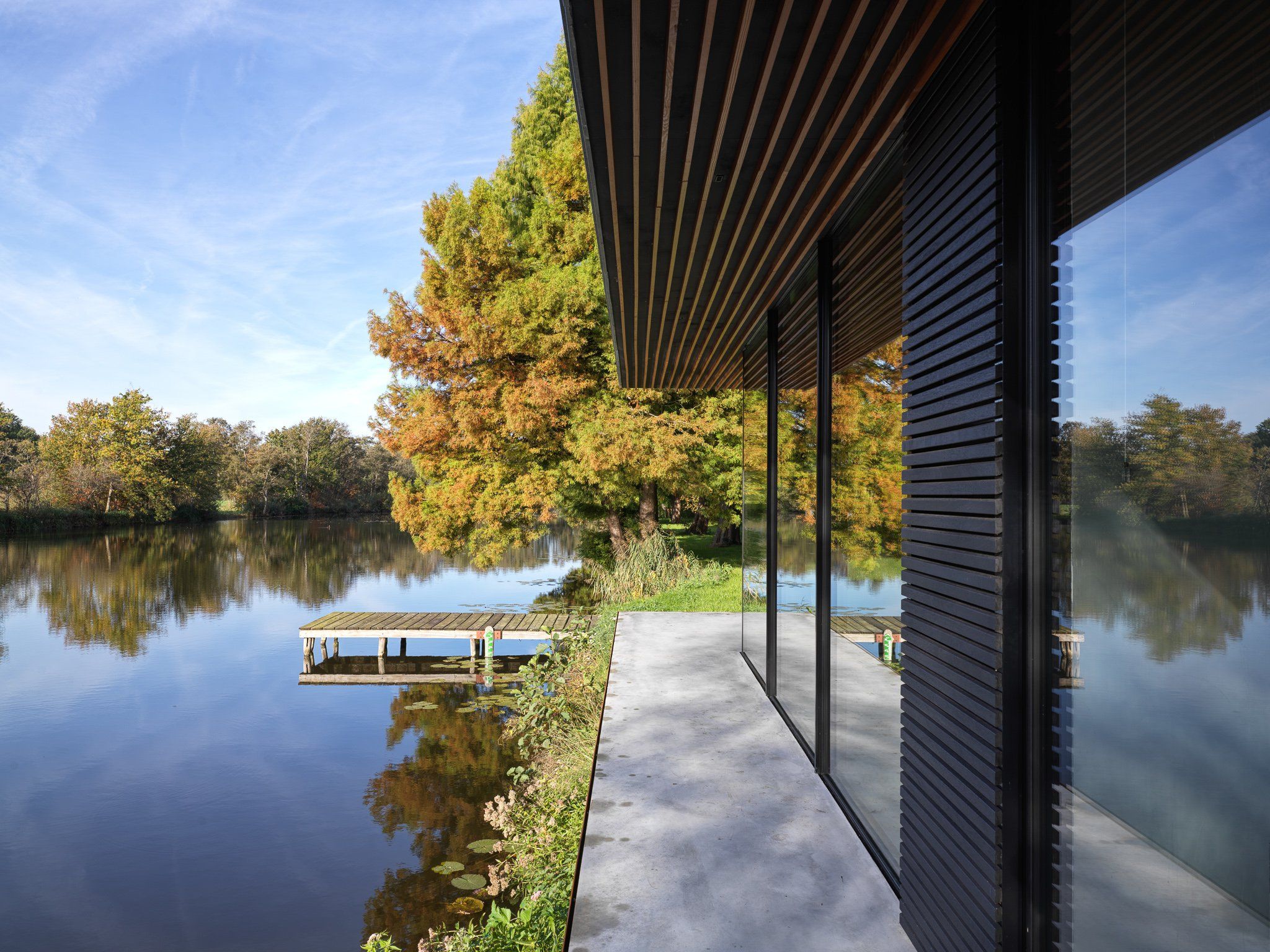Residential house close to Hilversum
Close to Hilversum
A wonderfully beautiful area: the laying field in a classic Dutch slagen landscape. The program: a family home for a family with two growing children. The site is bordered on two sides by water. The environment is the inspiration for the design: linear, single-storey, modest, slightly elevated above the marshy peat, taking full advantage of the spacious view over the water and the headland with the perspective of a monumental sky tree and a row of mature metasequoi trees on the bank.

The project replaces a 1960s residential house and aims to be a zero-to-meter building that - cumulatively - generates its own energy with PV panels and thermal energy storage. Charging points for electric cars are provided in the garage. The house is made of recyclable 'cradle-to-cradle' materials.

The house is designed as a whole with the outbuilding. Privacy is gained by the L-shape of two almost dense walls executed in dark wood. In these walls (north and east) are some windows and the recessed entrance. The two other sides (south and west) are transparent, with sliding walls in the floor and ceiling and ventilation strips at regular intervals. In these transparent facades the roof is cantilevered, with a thin eaves. The annexe is composed of two dense longitudinal walls of the same material and opens up to the garden.




