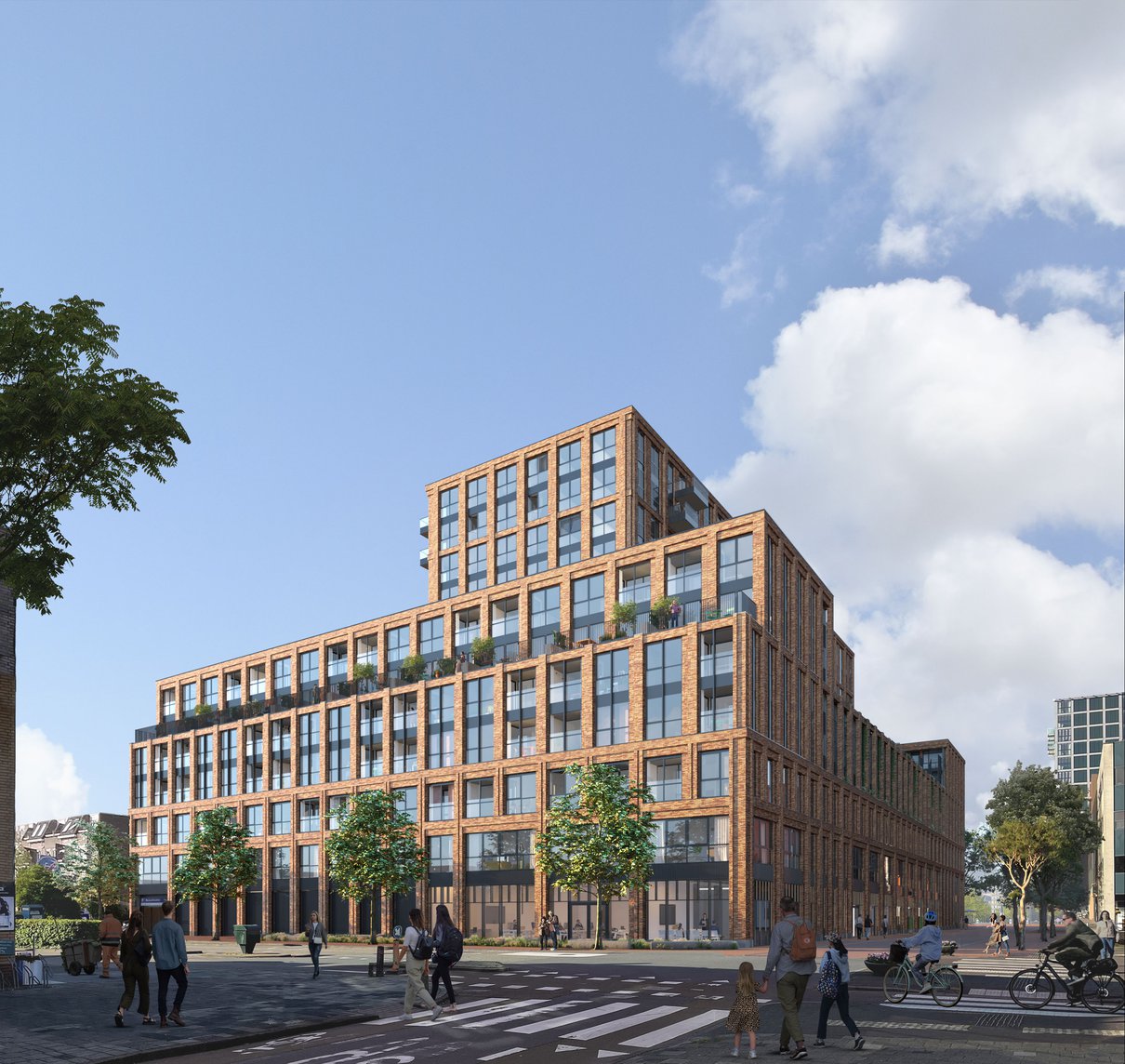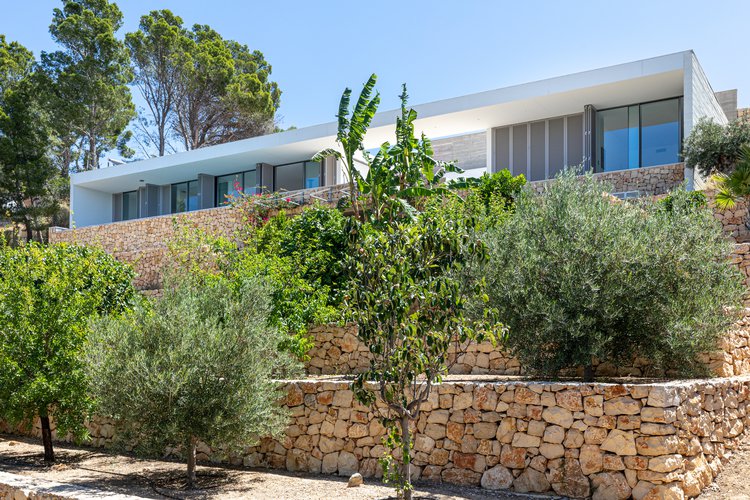
Circulair Residential Building
The residential building of today is:
- - circular, healthy, future-proof and energy positive
- - a contribution to the context, urban or rural
- - a contribution to social cohesion
- - full of surprising spaces with beautiful views
- - Designed in close collaboration with the client and users
Coming to this area soon
You are happy in the building where you live. And that happiness is manufacturable: around you surprising spaces with lots of light and green. The building is circularly designed and built with sustainable materials and natural, low-tech installations. With many shared facilities that you can use as you wish: electric cars and bikes, meditation, meeting and conference rooms, guest rooms and (roof) gardens. Your own apartment has all the privacy you need and a beautiful, livable outdoor space. But in addition, there are collective spaces where you meet your fellow residents and outsiders who come for the common facilities. The building is a small village with varied functions. Your co-residents and you appreciate the added value of these extra facilities every day.
From residential building to residential building
We are increasingly free to choose where and when to do what. Working, living, sports, meeting people and recreation are no longer pre-programmed but intertwine. The residential building of the future is designed for this flexibility. There is a work studio, a fitness room and space to do odd jobs. Facilities are shared, such as spare rooms, shared cars, a tool library, chef's kitchen, or a vegetable garden on a roof terrace. A host in the lobby organizes these functions, as well as dry cleaning and receiving mail packages. All of this contributes to social cohesion. Communal spaces provide space for chance encounters. The new residential building is thus, above all, a vital living environment: you can work, exercise, garden, congregate, read, relax, all near your private domain. You see the gradual changes, functions are added and spaces change. The building is flexible enough to undergo such changes. Diversity is an objective.
Long term
Staying vital means changing with the times. Our buildings are designed for this. A skeleton is preferred over load-bearing walls. A rational universal structure, with strategic excess in the construction. A simple and insightful installation concept with interchangeable components. Carefully chosen cradle-to-cradle materials, dismountable installation, a materials passport. We are accustomed to changing the existing to our liking and draw on the treasure of our 100 year archive.
Outside in
Indoor and outdoor spaces form one designed whole. Balconies are pleasant, functional and provide space for greenery. Large interior spaces extend into roof gardens and terraces. With special views, in every season. The building is connected to its surroundings and greenery through the landscape design, and contributes to biodiversity.
