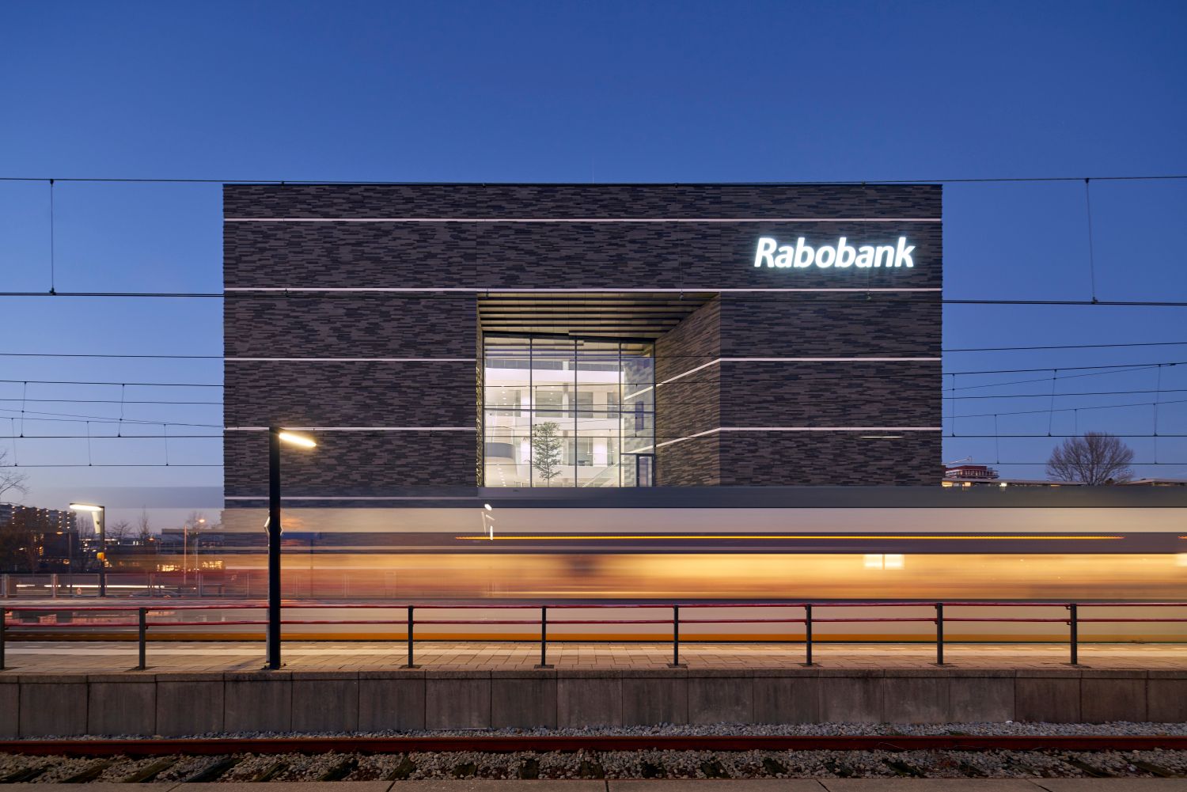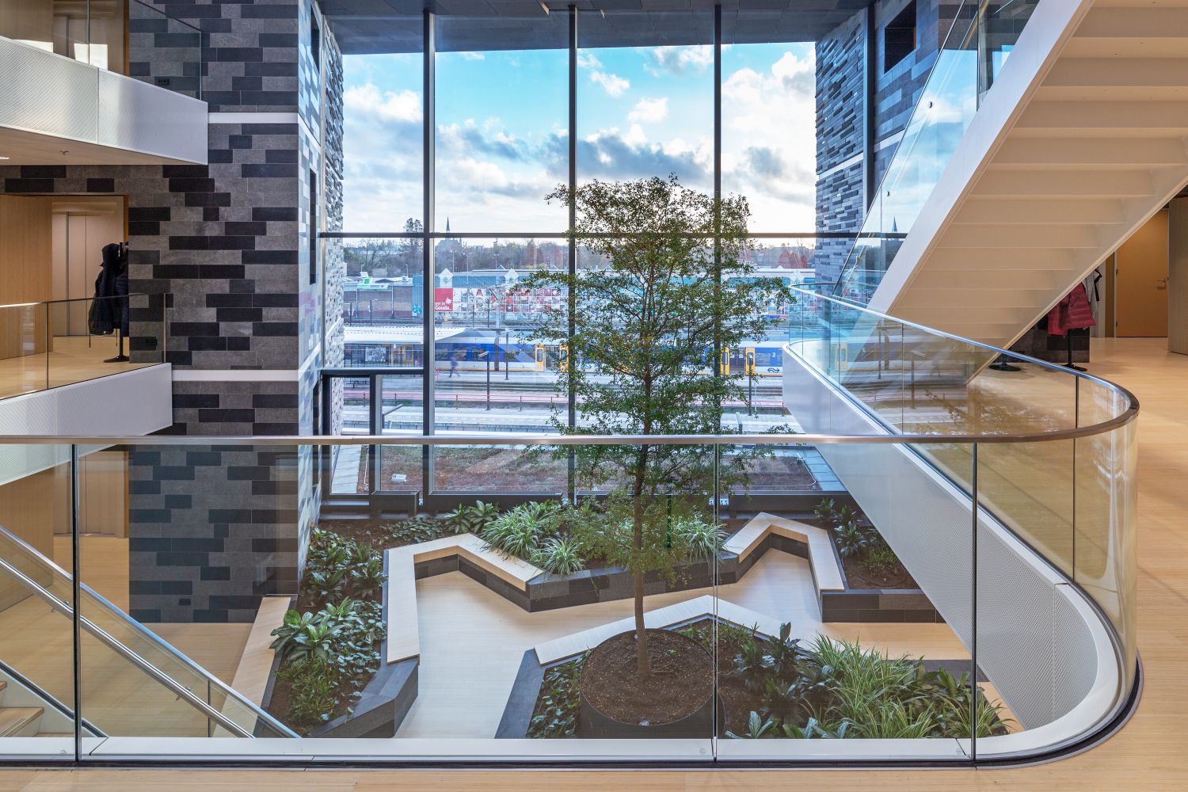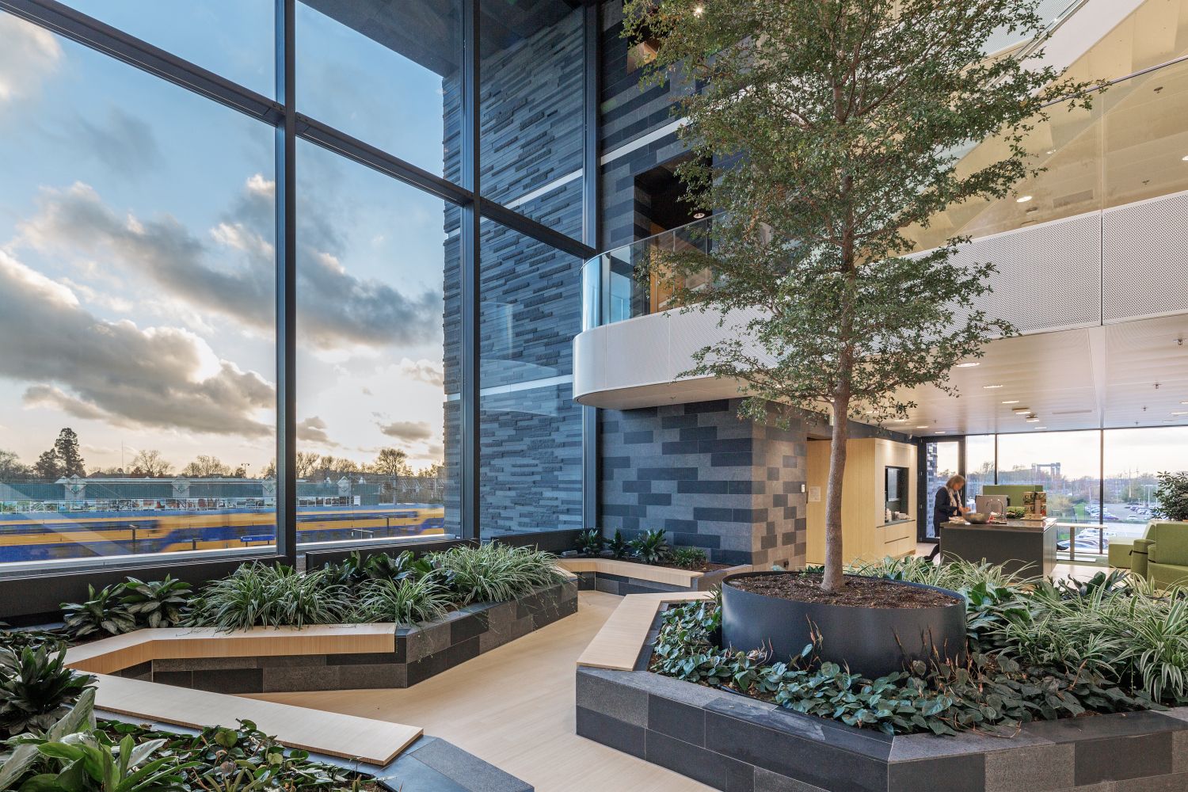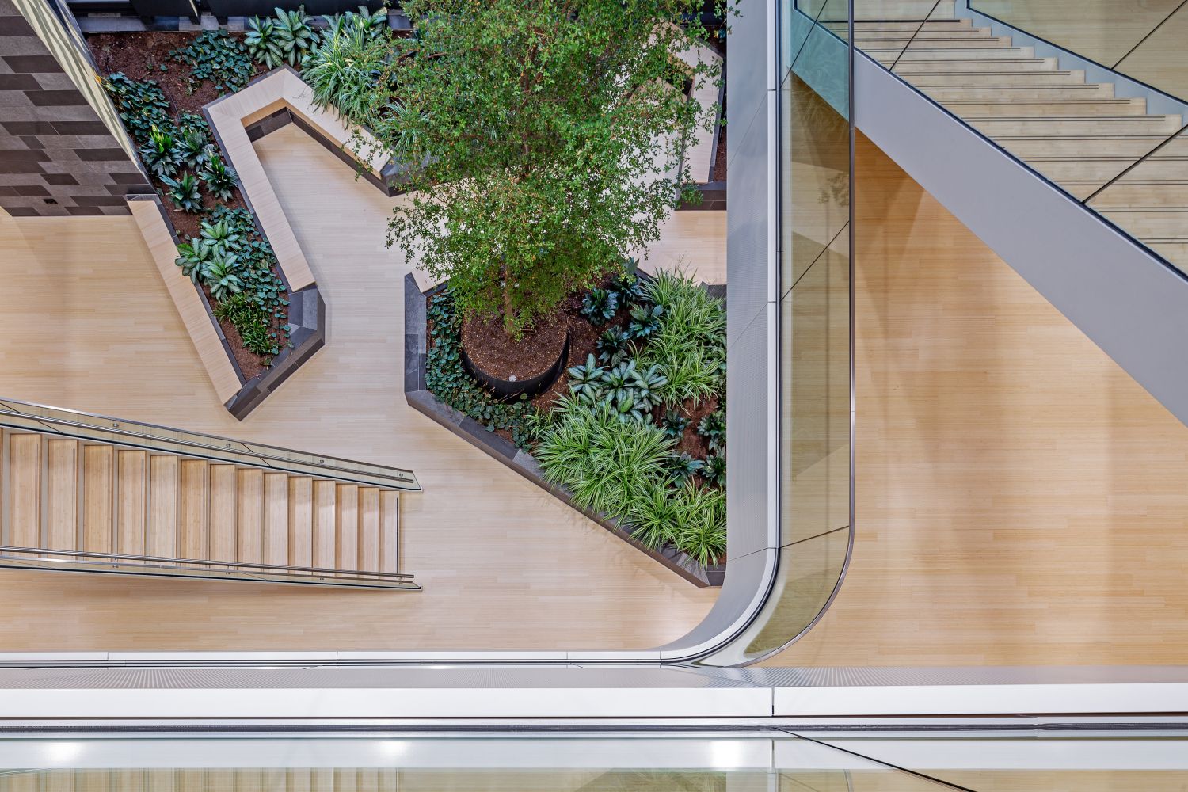Rabobank Gouwestreek
Gouda
Rabobank wanted a customer contact centre that was also a social hub
The ground floor of the new regional headquarters of Rabobank Gouwestreek contains flexible work spaces for the Rabo organization, offices for hire and a welcoming, professional and impressive public space with the atmosphere of an inviting lobby, pleasantly surprising to clients, students and casual passers-by. Rabobank wanted to maximally facilitate its contacts with (potential) customers and the building is perfectly geared towards achieving this goal. The completed structure is authoritative without being flashy and attracts attention by combining grand gestures with elegant details. It is a sculptural building that befits the status of this bank.

Transparency for a solid bank with a view of the city
This is a building that responds to its context. On the railway side, it manifests as a massive stone sculpture with an immense window; on the city side it is open and transparent, with the air of a glass palace with white glossy wings that provide shade from the sun. This apparent contrast embodies Rabobank’s status: stable as a rock and transparent to the outside world. Inside, an atrium connects the ‘rock’ section and the glass volume. Situated at the heart of the building, this atrium draws daylight into the building and connects stone with glass, inside with outside, and people with each other.
BREEAM Excellent: only the best for customers and employees
The building was designed by an integrated Design and Build Team, with contractor DuraVermeer as the client. The intelligent use of exterior blinds that also serve as window cleaner balconies makes it extremely durable yet transparent.
The stone wall is made of long strips of black granite; the layers have different thicknesses and had different treatments. This provides the solid wall with a distinctly subtle character. The stone strips play a breathtaking game with light and shadow. The large hole in the wall, a technical feat, has a stone ceiling with suspended slabs to enhance the sculptural effect. It looks as if it has been hewn out of the stone. The flexibility of the upper floors has been maximized by incorporating all of the obstacles (such as toilets, shafts and elevators) in the ‘rock’ wall on the railway side. This wall keeps noise, sun and dust out of the building. Large open spaces with optimum layout flexibility are situated along this wall.
They have level ceilings that have been prepared to allow new layout forms. All technology has been smoothed away to contribute to a perfectly serene working environment that is free of unnecessary obstacles.
A prominent sustainable landmark at the head of the railway zone
The building is an anchor in the city and a model for the Rabobank of the future. In a world in which digital technology allows more and more people to communicate with the bank and with each other from a distance, Rabobank has created a sustainable icon in which customers as well as businesses, stakeholders, schools and the non-profit sector can meet. It is open, transparent and sustainable (BREEAM Excellent). The classic ‘bank with a front desk’ has disappeared.
The main theme of the design is ‘connection’ – on more than one level. By taking the involvement of local parties in the construction of the building into account, for example. The idea of connection is translated more literally at the heart of the building, where the meetings with customers and guests take place. The inclusion of the public programme, finally, is intended to strengthen the bank’s connection with the city.





