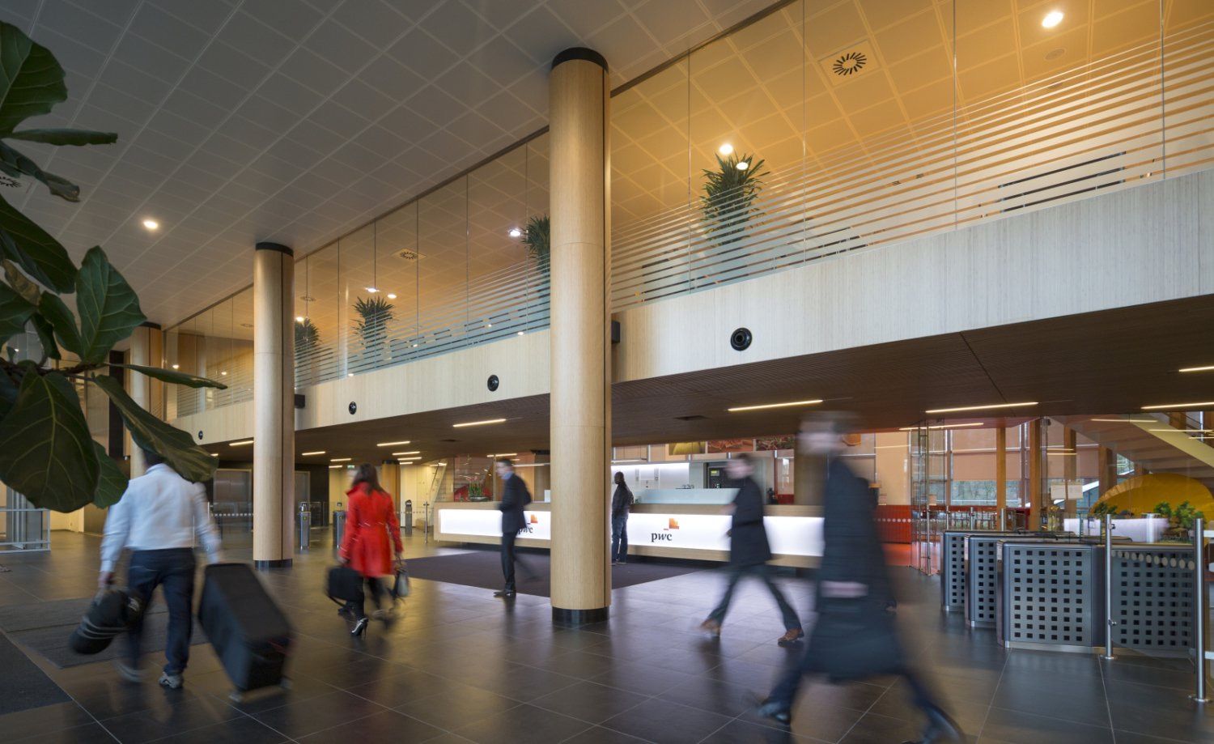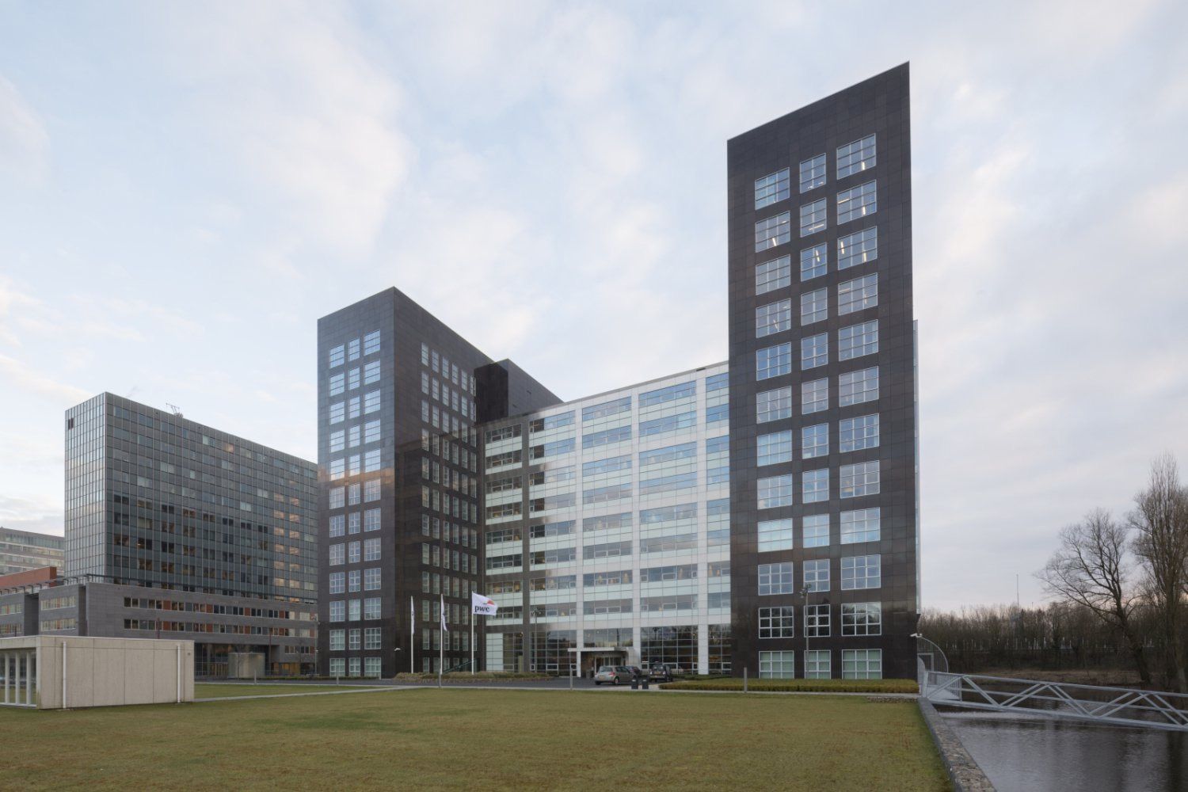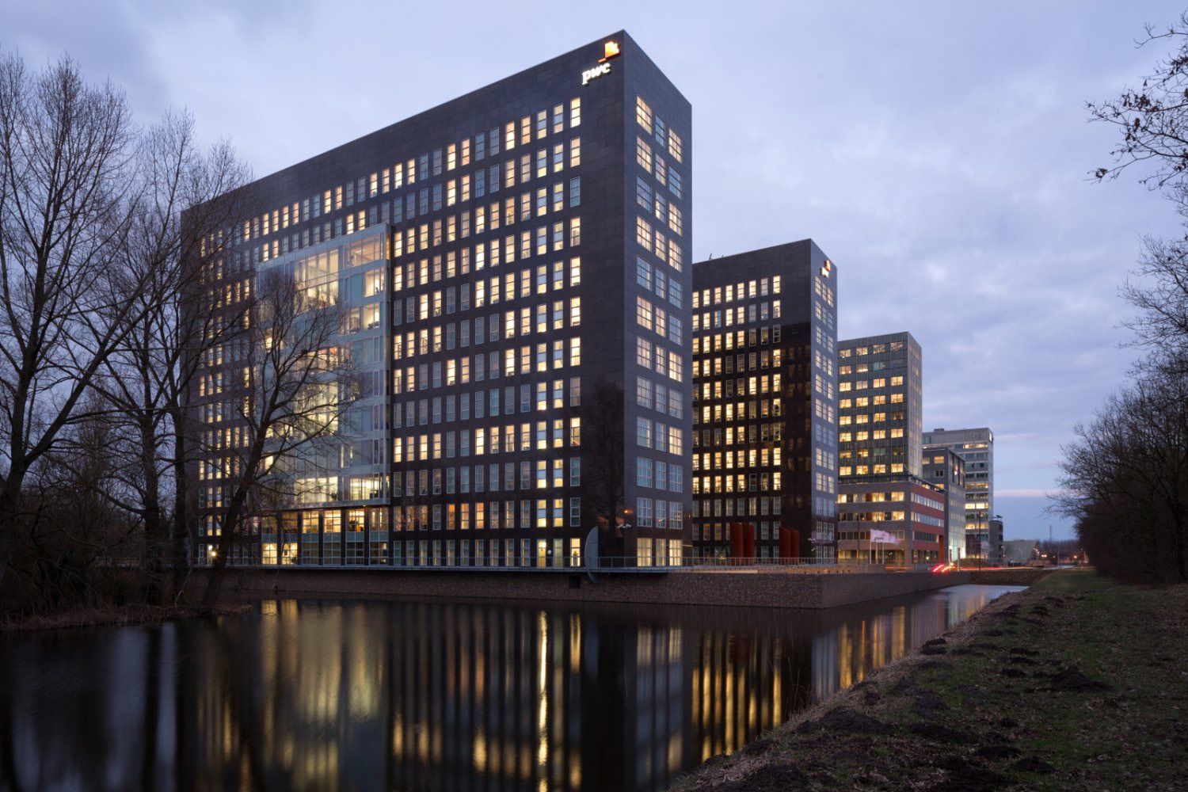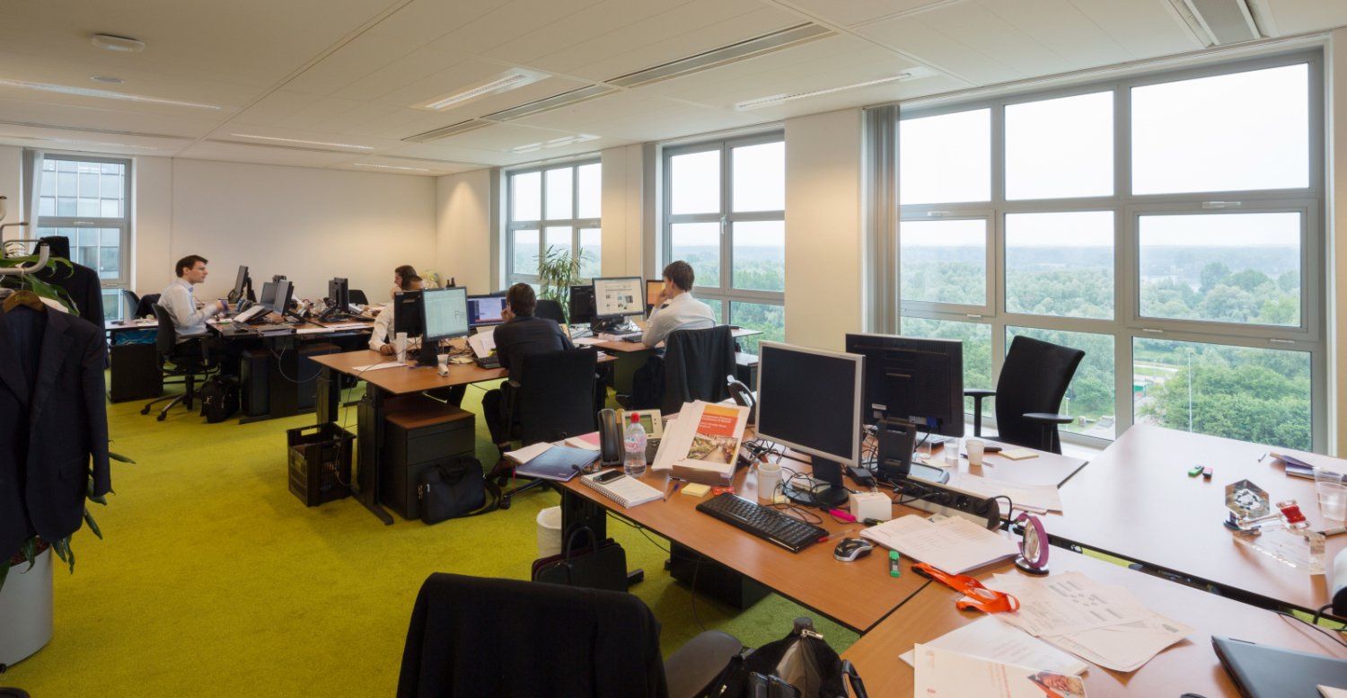PwC Netherlands
Rotterdam
An innovative concept for activity-based working
In 2004 and 2006, Kraaijvanger Architects designed two office buildings in Amsterdam for PricewaterhouseCoopers (PwC), Westgate I and II. Ten years later, PwC had outgrown its decision to opt for traditional cellular office spaces. The new goal was to develop an innovative housing concept for ‘activity-based working’, or ABW. Not only would all PwC offices be transformed into open and generic work environments in the coming years, but the entire organization also needed to be convinced of the usefulness, quality and comfort of the new accommodation. In the initial stage, Kraaijvanger played a proactive role in designing and creating support.
The future interior concept had to speak a robust, recognizable language without being aggressive and had to allow pragmatic application requiring limited structural intervention in existing rented offices. The makeover of the Rotterdam branch was the PwC pilot project in every respect: transition, look & feel, functionality, design team, construction team and contracts. Today, various PwC branches have completely new interiors.
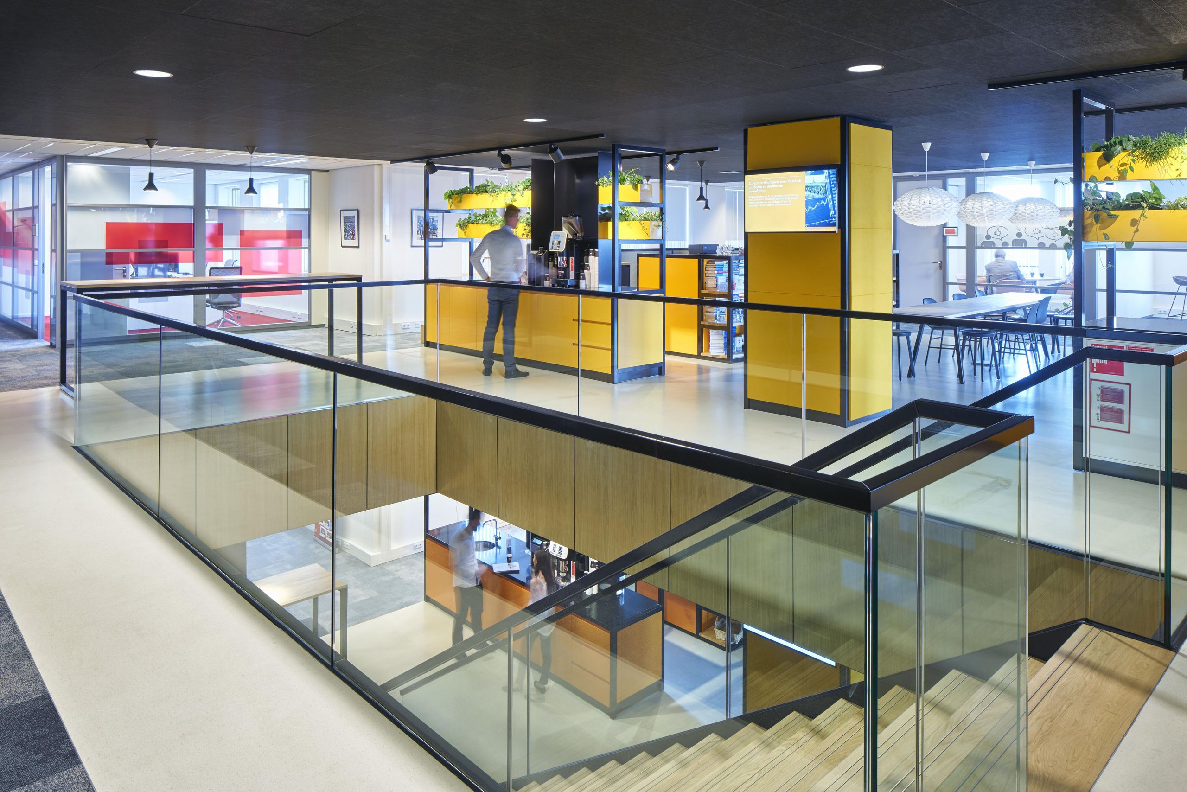
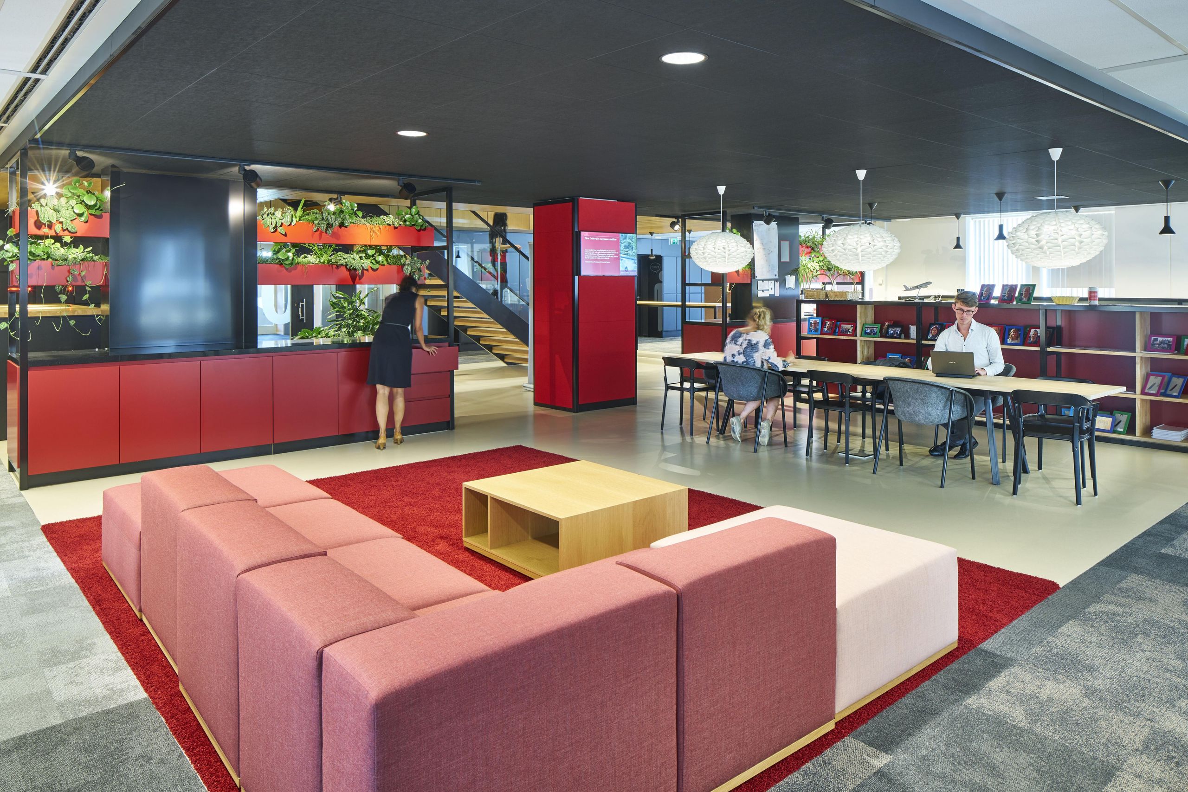
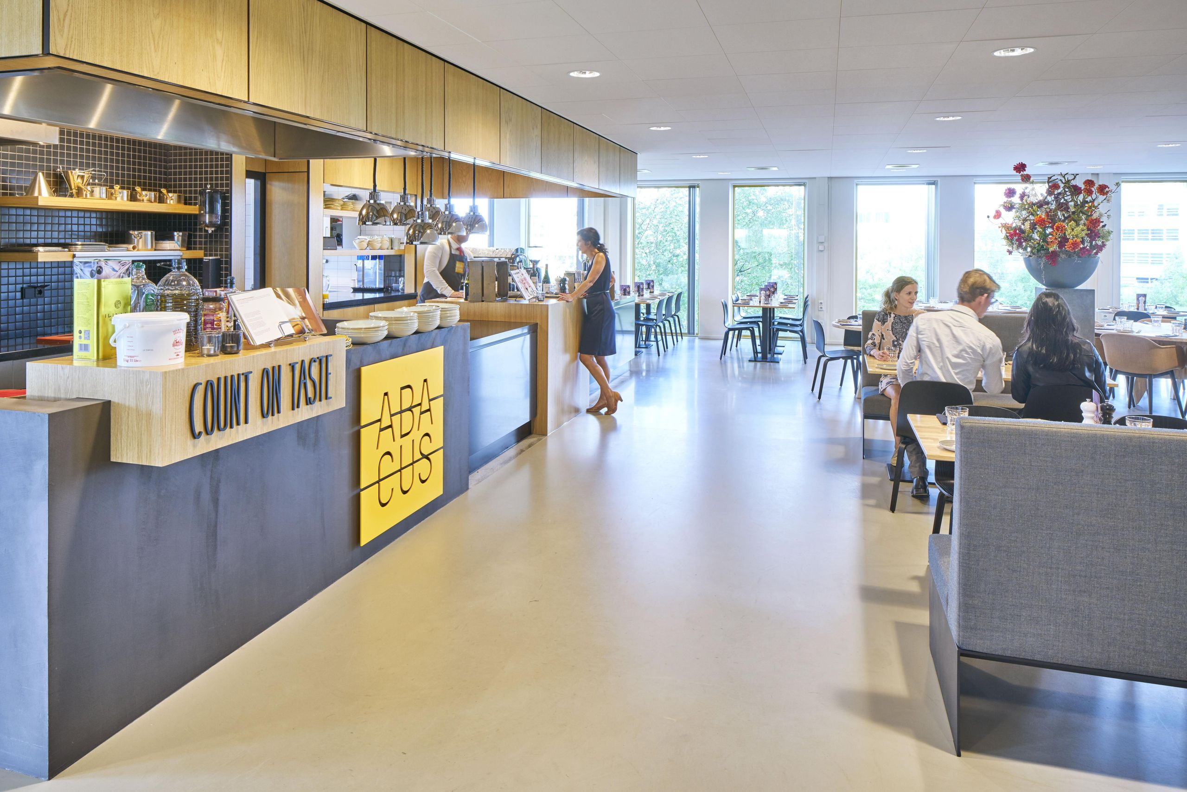
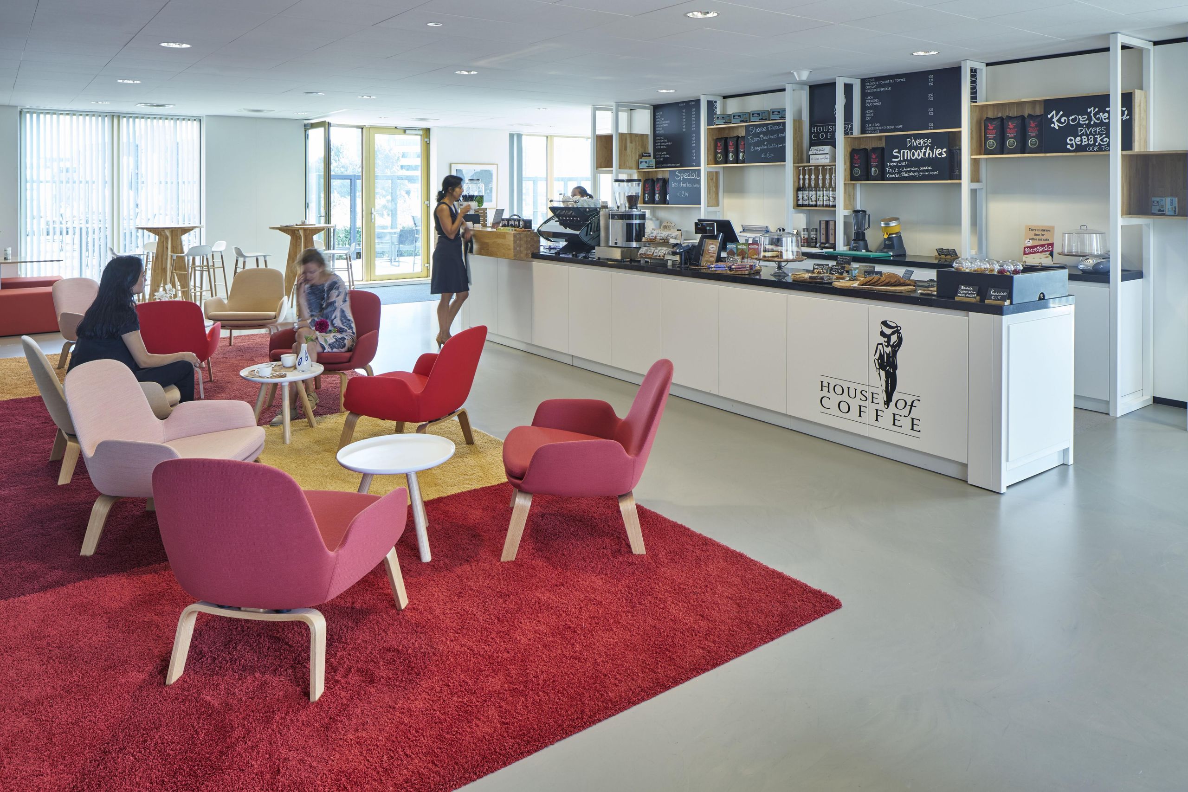
A dark pinstripe suit in a pink lounge chair
The visual identity of the interior concept is based on PwC’s existing graphic style. We believe that translating a graphic corporate style into a spatial design is risky, because graphic products are more susceptible to trends than interiors. However, it was clear from the start that PwC’s corporate style was the connecting factor on an individual and national level. That is why we translated the principles of a black, graphic background layered with cheerful colour accents into a robust basic interior with dark shades and textures combined with airy colour accents we have come to lovingly call a ‘dark pinstripe suit in a pink lounge chair’.
In accordance with the concept, each floor has the same overall layout with a central anchor point aimed at meeting and exchange. The colourful communication zones with their large open communication stairs, lockers and coffee bars stand out as recognizable orientation points where there is room for the personal touches of users. On the work floors, work spaces fan out from the anchor point, from dynamic areas to increasingly quiet zones. There is a wide range of different work and meeting spaces. The sober and sustainable reuse of system walls and ceilings and lighting and the deliberate and effective choices for sustainable floor coverings and office furniture contrast with the striking customization in the communication zones. Everything is designed to be modular and easily disassembled.
The overall design also includes a modern meeting centre and innovative catering environments. Aimed at intensive use throughout the day, the latter range from breakfast facilities for informal consultation to luxury banquet spaces for meeting sessions and business dinners in the evening hours. Everything is perfectly attuned to the work cycle and the mentality of the organization.
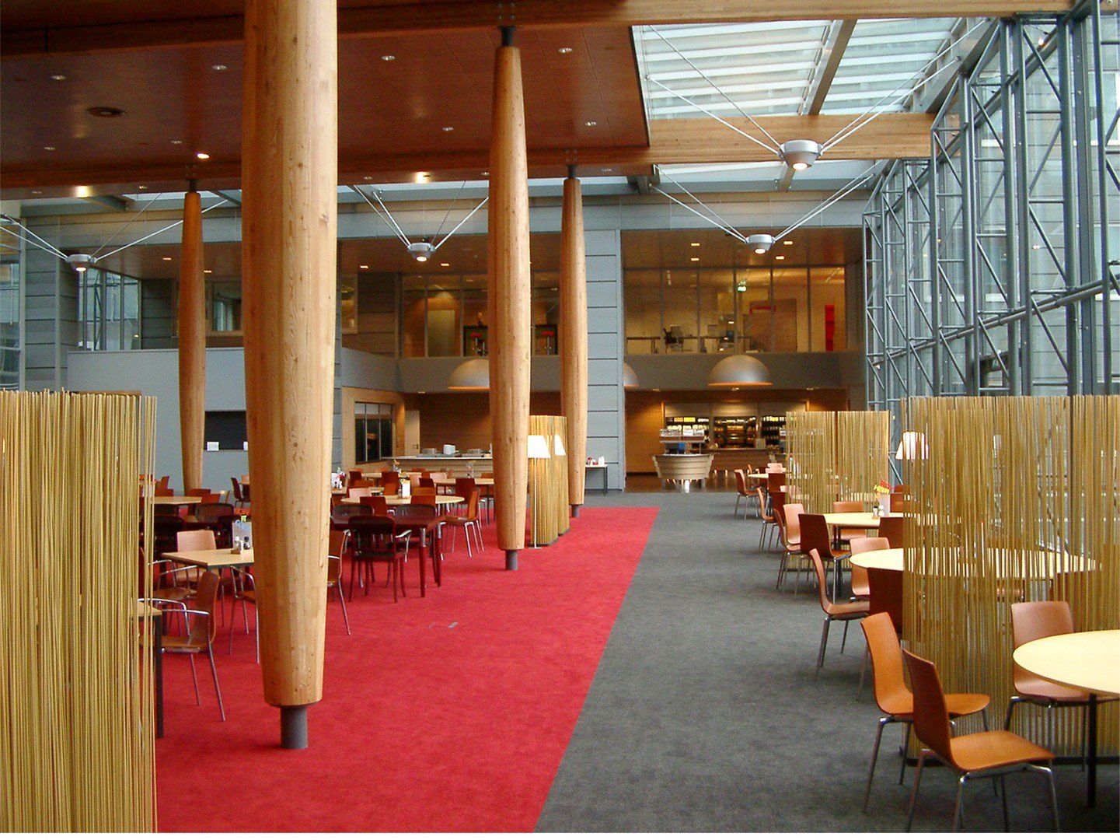
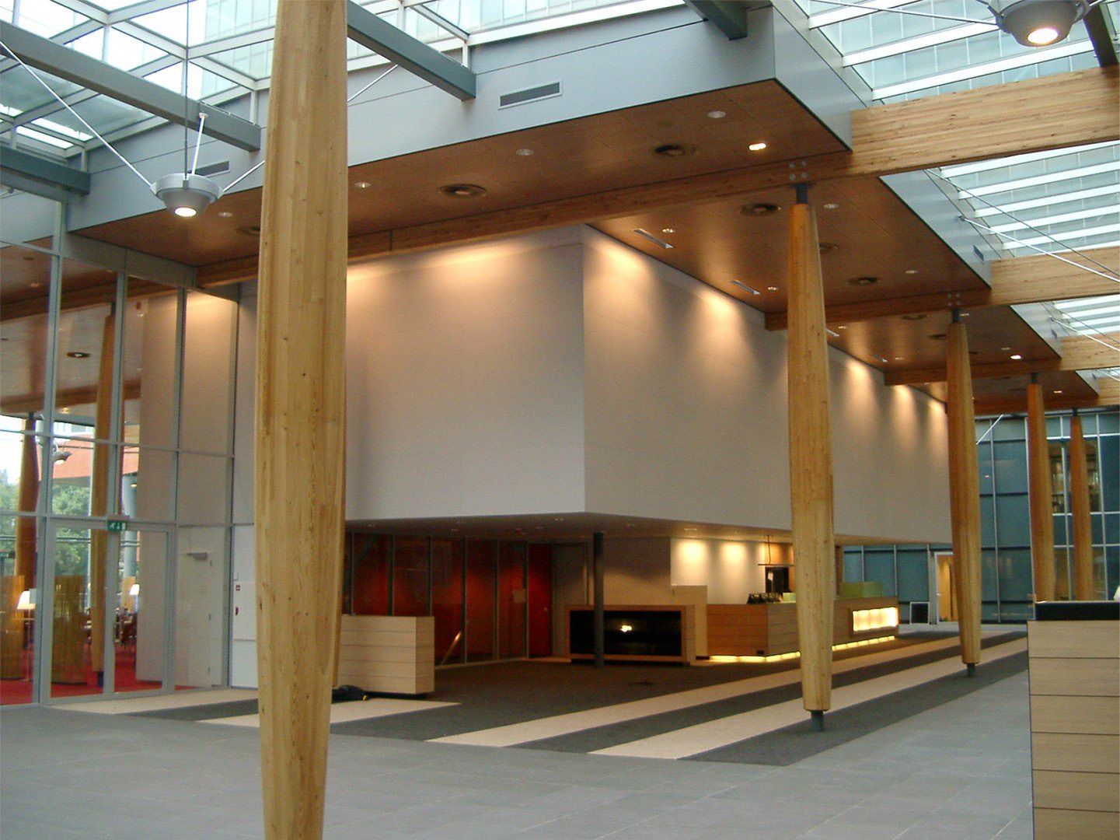
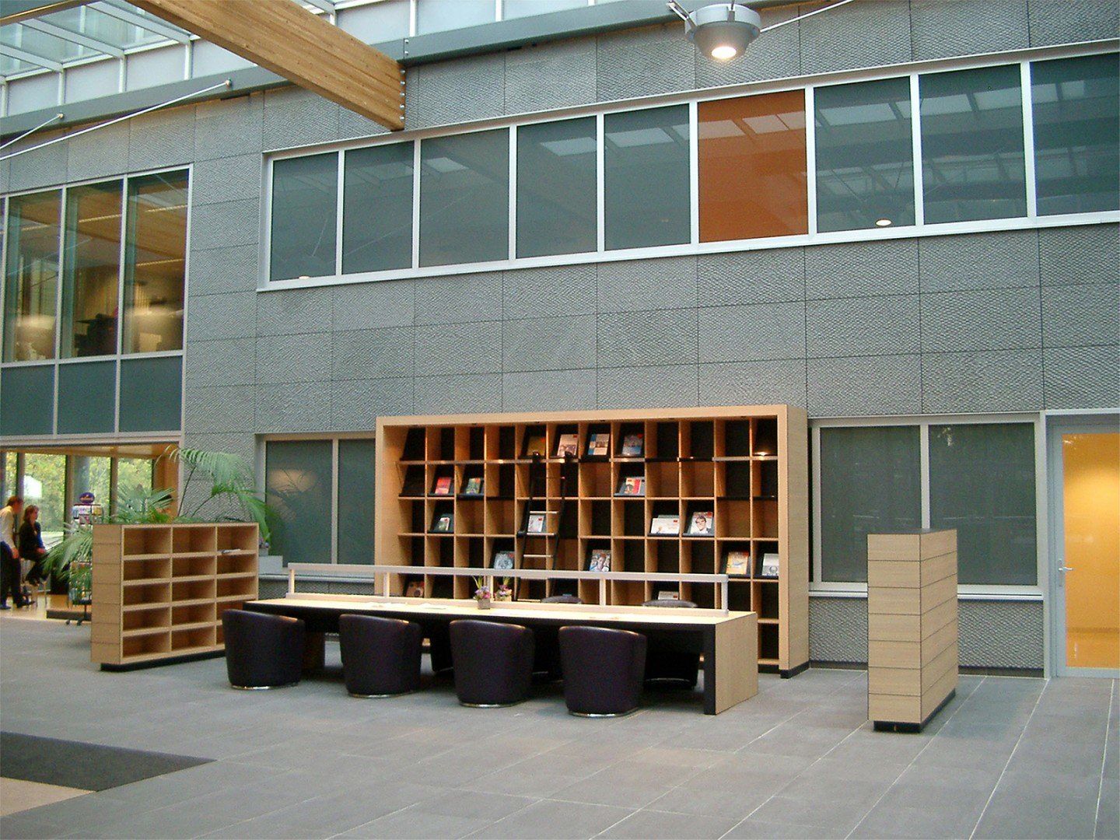
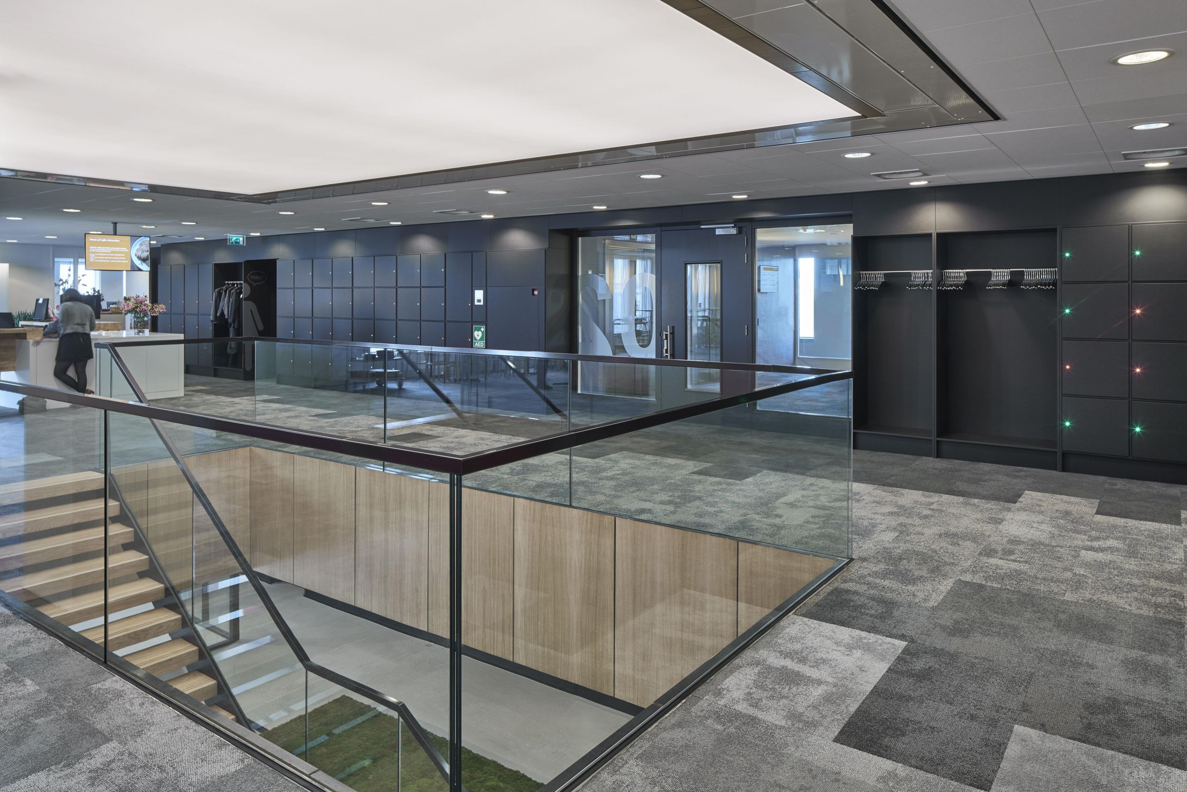
Integral transformation for multiple locations
PwC’s branches differ in size. The overall concept has been realized in Rotterdam and Utrecht. Eindhoven and Breda, for example, have more modest meeting facilities and in Amsterdam we added a larger food court to the concept.
The strength of the interior concept is that its features and functionality can be integrated into any building shape. The members of the design and construction team are now totally on the same wavelength and able to make maximum use of the lessons learned during following transformations to meet the challenges of planning.
Interior concept as a tool for change
We were pleasantly surprized to learn that the interior concept developed into a tool for change at PwC. In fact, the concept has even become an inspiration to PwC Europe and international companies regularly come and admire the silent revolution that has taken place in the conservative accountancy landscape of the Netherlands.
The challenge for the future is to continue to innovate consistently as work processes continue to change and the strategic significance of circularity for the organization increases. The far-reaching standardization of designs and processes is not an end in itself. Meanwhile, time waits for no one and the renovations continue.
