Home for the City Helmond
Helmond
One house for the whole city
The House for the City brings public functions, the civil service office and administration together in one location, centralizing municipal services from four different locations. It is a place where democracy and community meet, both scheduled and unscheduled. Here, employees, residents and business owners are connected. With extreme flexibility in use and space layout, the building is future-proof and adaptable to changing needs.
One-third of the building is publicly accessible, which promotes meeting and interaction. The structure, with a central atrium, an open inner ring and a closed outer ring, encourages casual encounters as well as moments of concentration, rest and contemplation. The total engineering team, pushed the boundaries of circularity to create this sustainable and future-proof building.
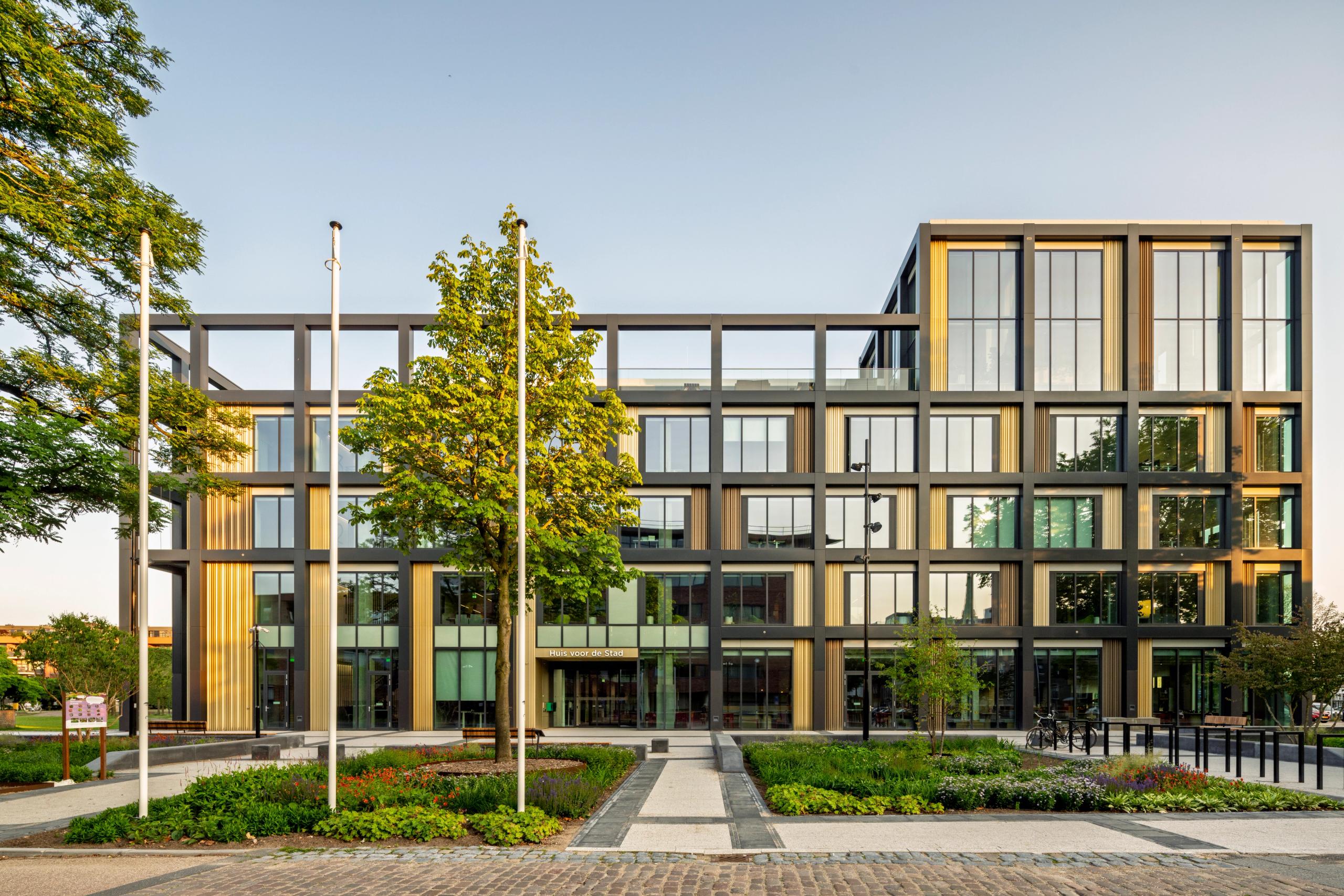
An integral design , open and flexible
The building represents inclusiveness. It stands out emphatically from its surroundings by its very open-hearted character, clear form and the rich interplay of lines in the architecture inspired by the textile patterns of Helmond's past. You can clearly see in the facade how gable bands and different materials are applied as layers on top of each other. We do the same in the interior where we juxtapose different materials of which textile is an important part.
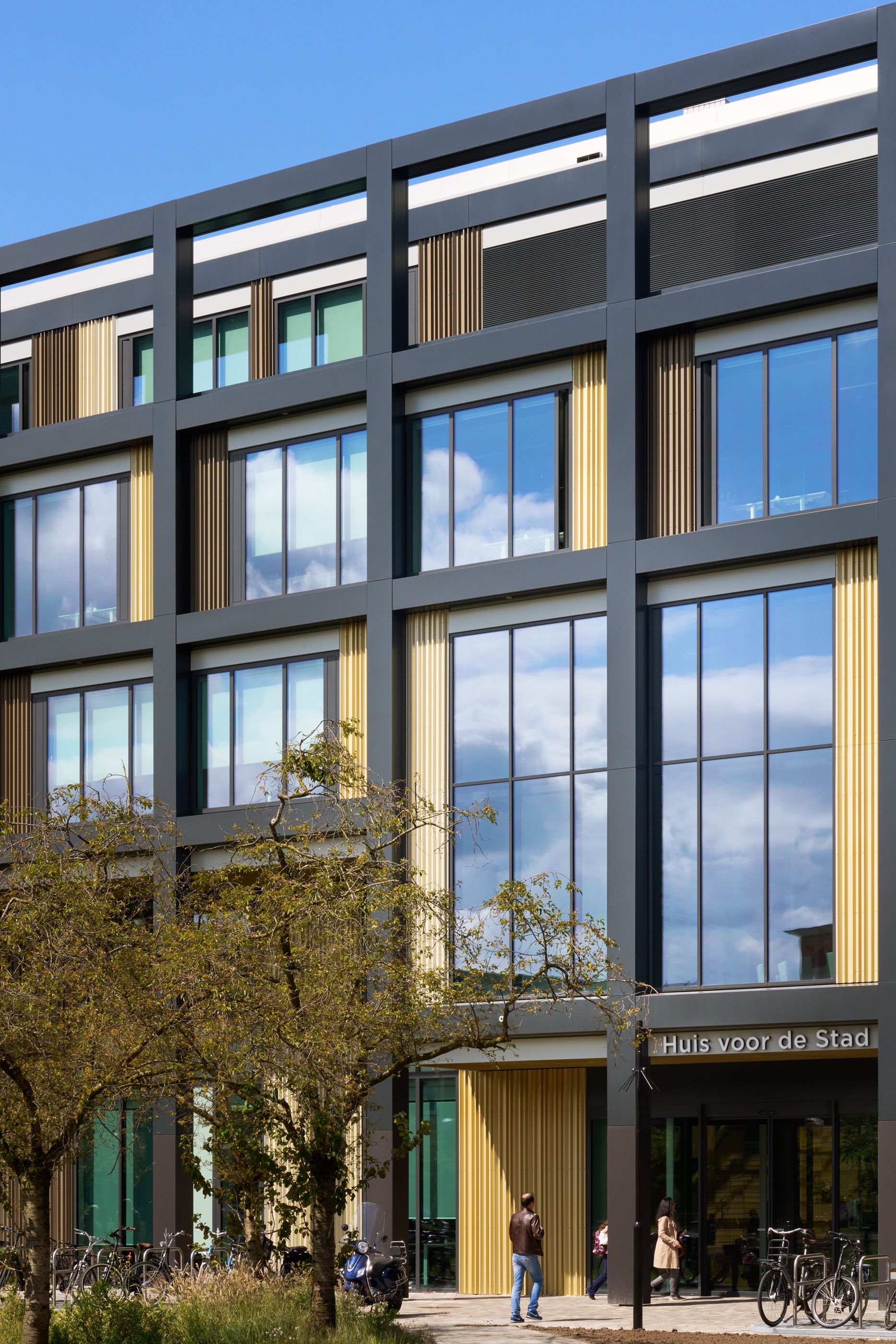
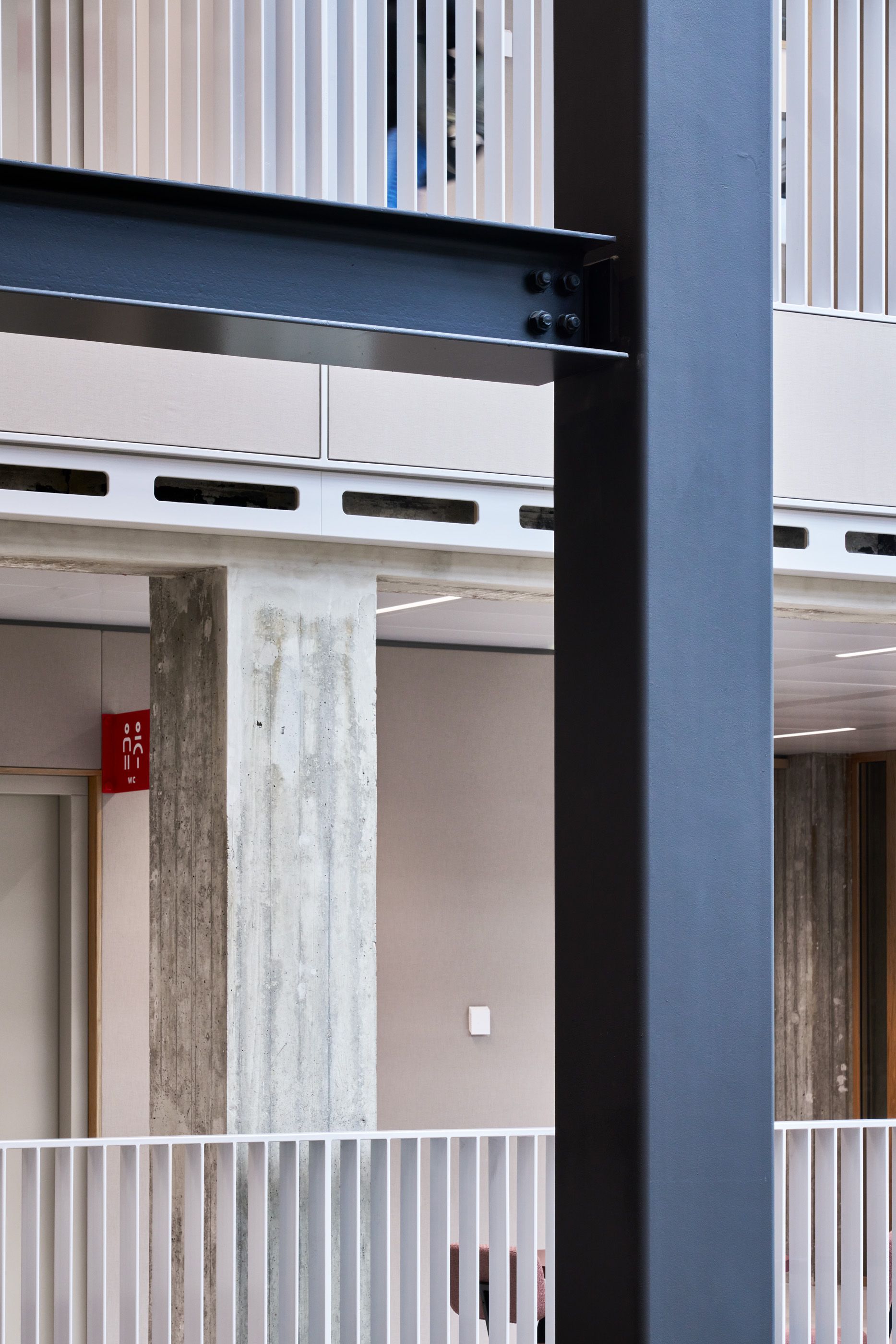
The building is arranged in a series of working environments with a great diversity of workplaces and atmospheres. The structure of the building plays an important role in a natural subdivision of work atmospheres. Along the atrium, the environment is more focused on meeting and collaboration and along the exterior facade, the environment is more focused and concentrated work. The user chooses, based on his/her needs at that moment, where he/she wants to work and which environment suits that. A third of the building is even publicly accessible. The Council Chamber has been given a prominent position on the 1st floor. Overlooking the park, it is easily visible when arriving from the station. All large meeting rooms have been placed near the Council Chamber. The central location of these rooms allows for double use, allowing residents to use them in the evenings or on weekends.
Inside and outside intertwine
The experience of the building is continuous from outside to inside and is characterized by high floors, plenty of daylight, high-quality use of materials and a clear orientation through the striking central staircase landscape.Inside and outside form a single entity in which the public domain continues upwards and the orthogonal interplay of lines has been consistently implemented.We translate the layering of the interplay of lines of the facade and grounds into the interior. The spatial design is woven together, as it were.The fabric of the facade is drawn inward and acts as a position indicator for the placement of walls, floor transitions and ceiling divisions.When the site is soon finished, it will be visible how the same materials were used in the public hall as in the exterior space.
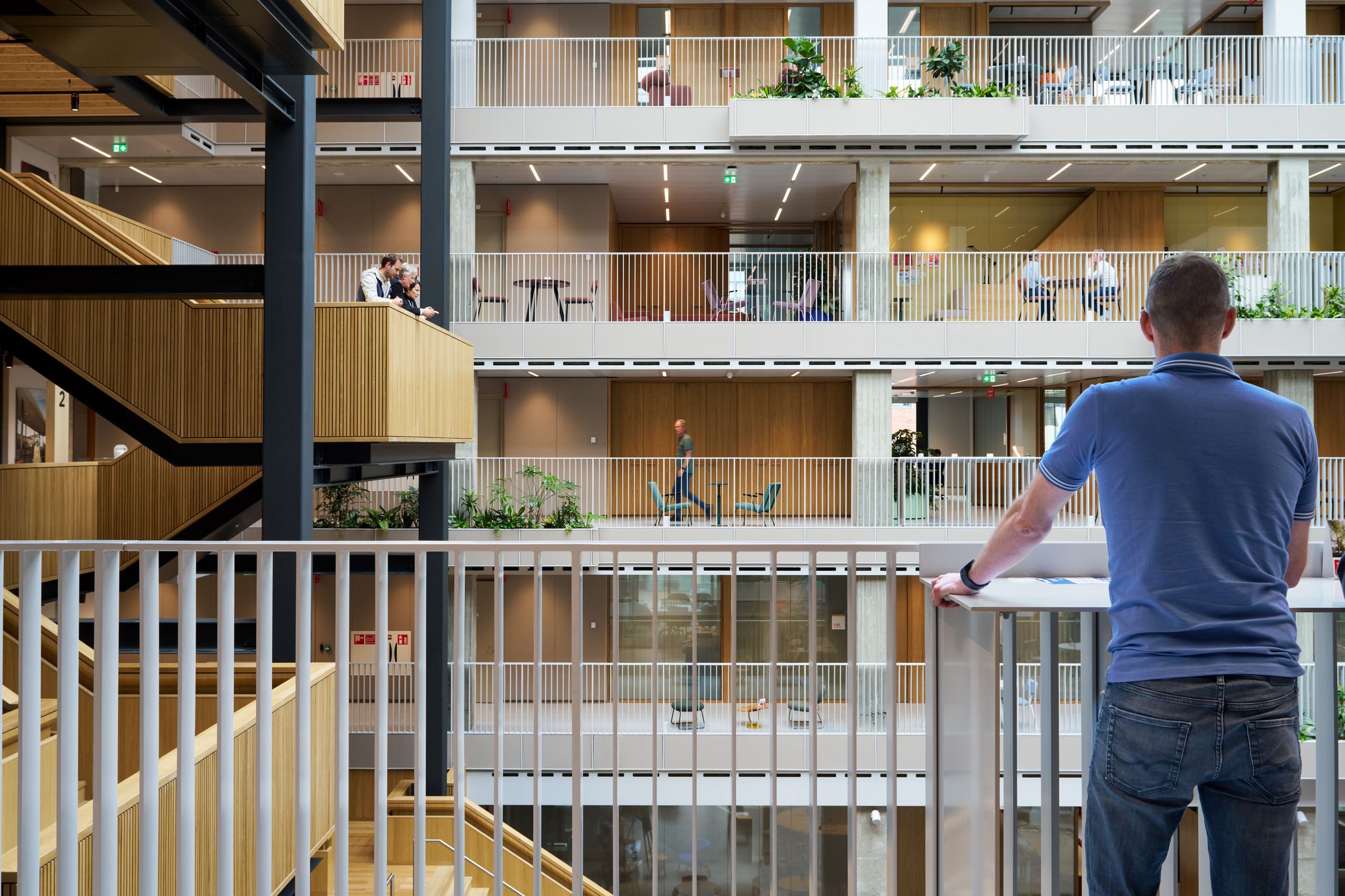
99.2% of former Helmond city office 'harvested' for reuse
Helmond's new city office is a remarkable project that shows the potential of circular economy in the construction industry. Almost all materials from the old city office have been reused in the new building. The client had several ambitions at the start of this project including; maximum circularity, a city hall on the same site as the old city hall with minimal temporary housing and a representative public building with high-quality office space. These ambitions were challenging and required a careful balance between different interests that could not naturally be reconciled.
Healthy, light and green
Everywhere in the building the climate can be set individually and windows can be opened. The large windows and glass atrium roof allow daylight to penetrate deep into the building. Everywhere in and around the building, greenery is integrated into the design. For example, planters are included in the floor edges of the atrium and two trees are placed on the first floor in the atrium.
The building meets the requirements of the WELL GOLD certification thanks to individually adjustable climate, natural ventilation and plenty of daylight. Greenery is integral to the design, with planters and trees contributing to well-being and air quality. The building is energy efficient with thermal storage and solar panels, while climate ceilings provide comfortable temperatures through radiant heat and cooling.
Collaboration with client and users
Collaboration with the many stakeholders was done in a special way. The program of requirements was developed alongside the design. This made it possible to test starting points in spatial variants with user groups during the process. From local residents to employees, from integral accessibility specialists to wayfinders. There were intensive co-creation processes and moments to process their input, both in terms of the exterior of the building and the interior. This has been the main basis on which the building was created. For example, early in the process, residents of Helmond were shown 2 options for the building forms and could respond - and choose - via (online) surveys. In this way, the main shape of the building was determined together with the clients and users. During the design process, we made the experience and impact of design choices visual through VR sessions, models and sketches. The result is a widely supported building that shows how a design has grown along with the wishes of the users.
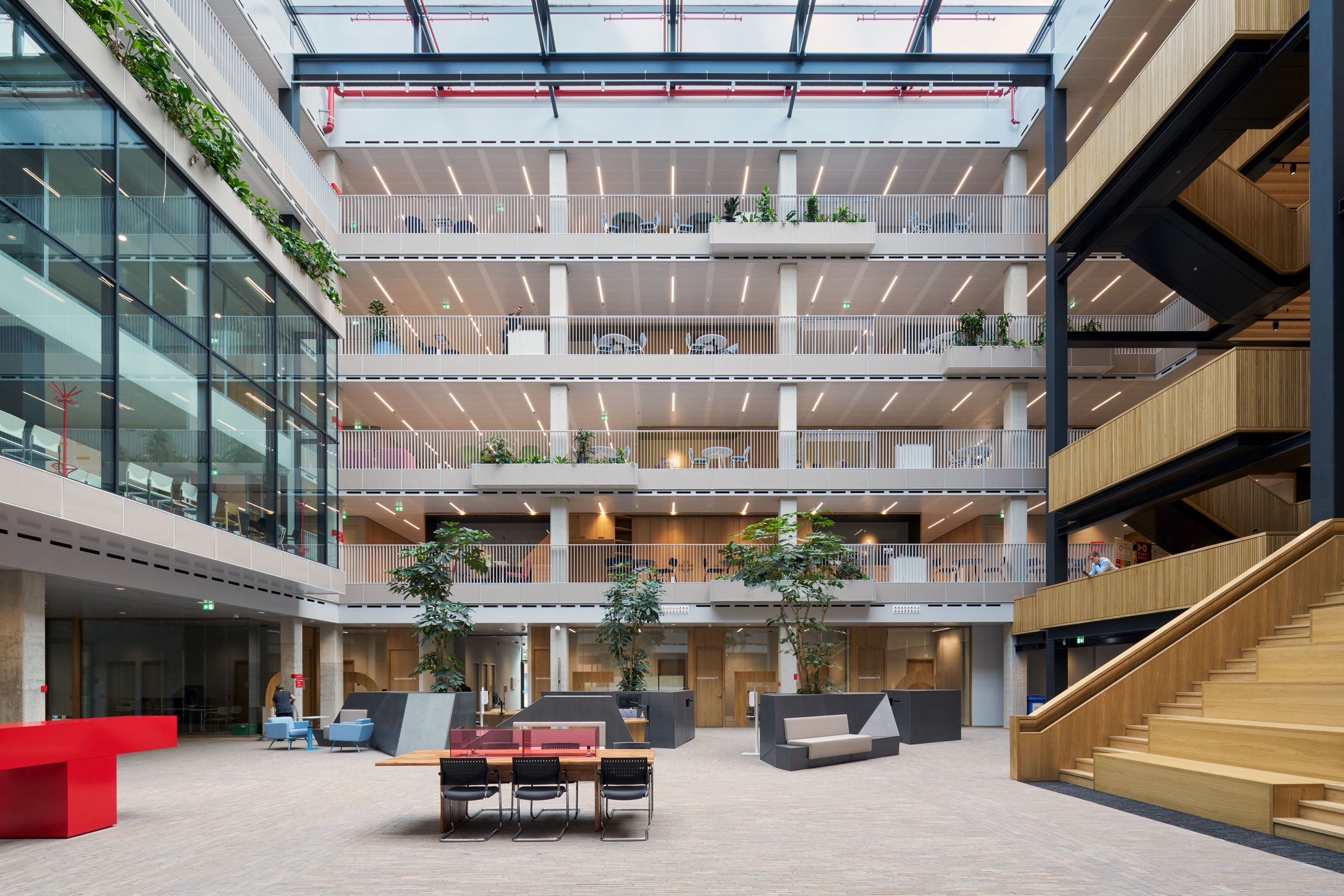
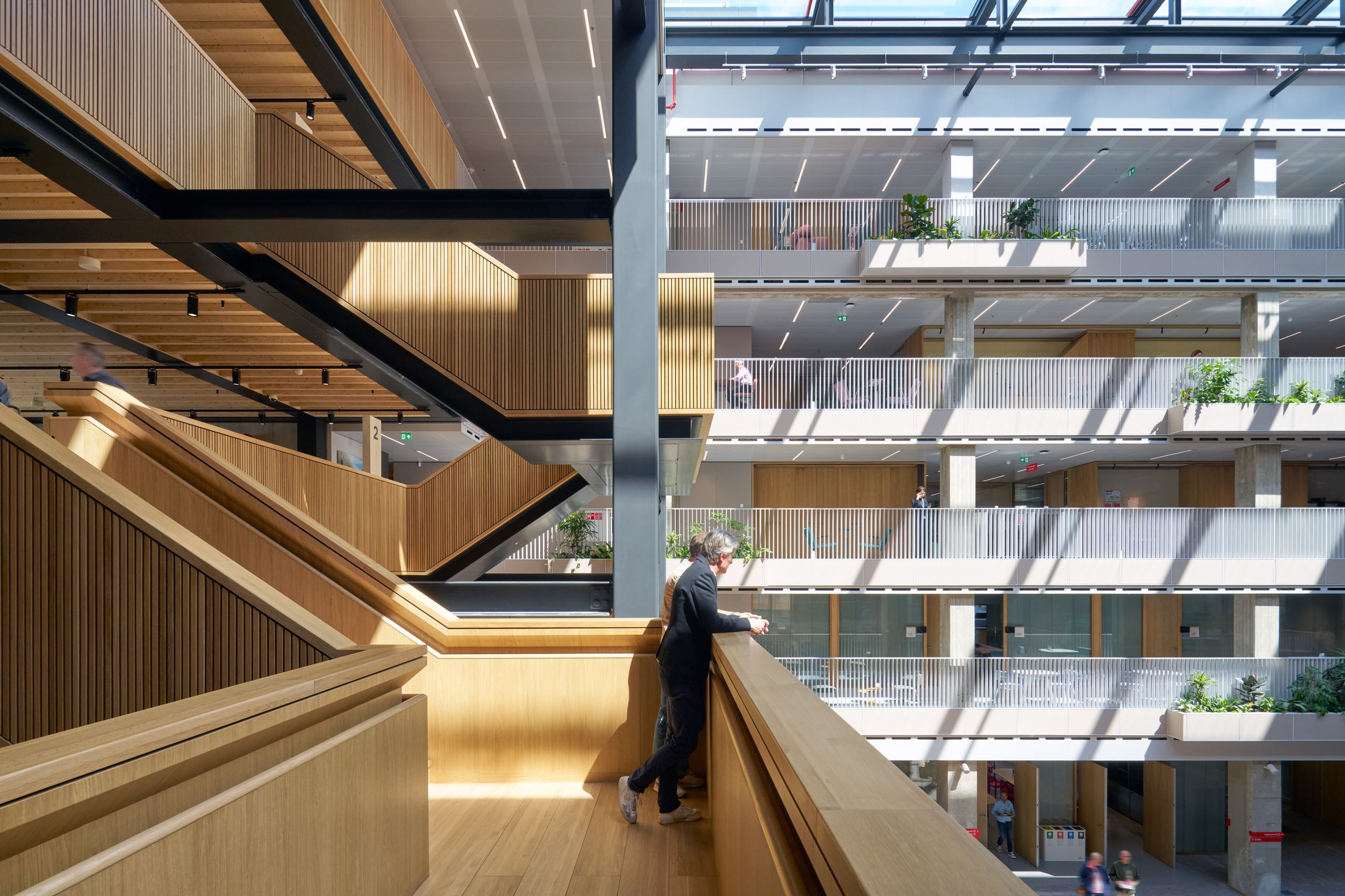
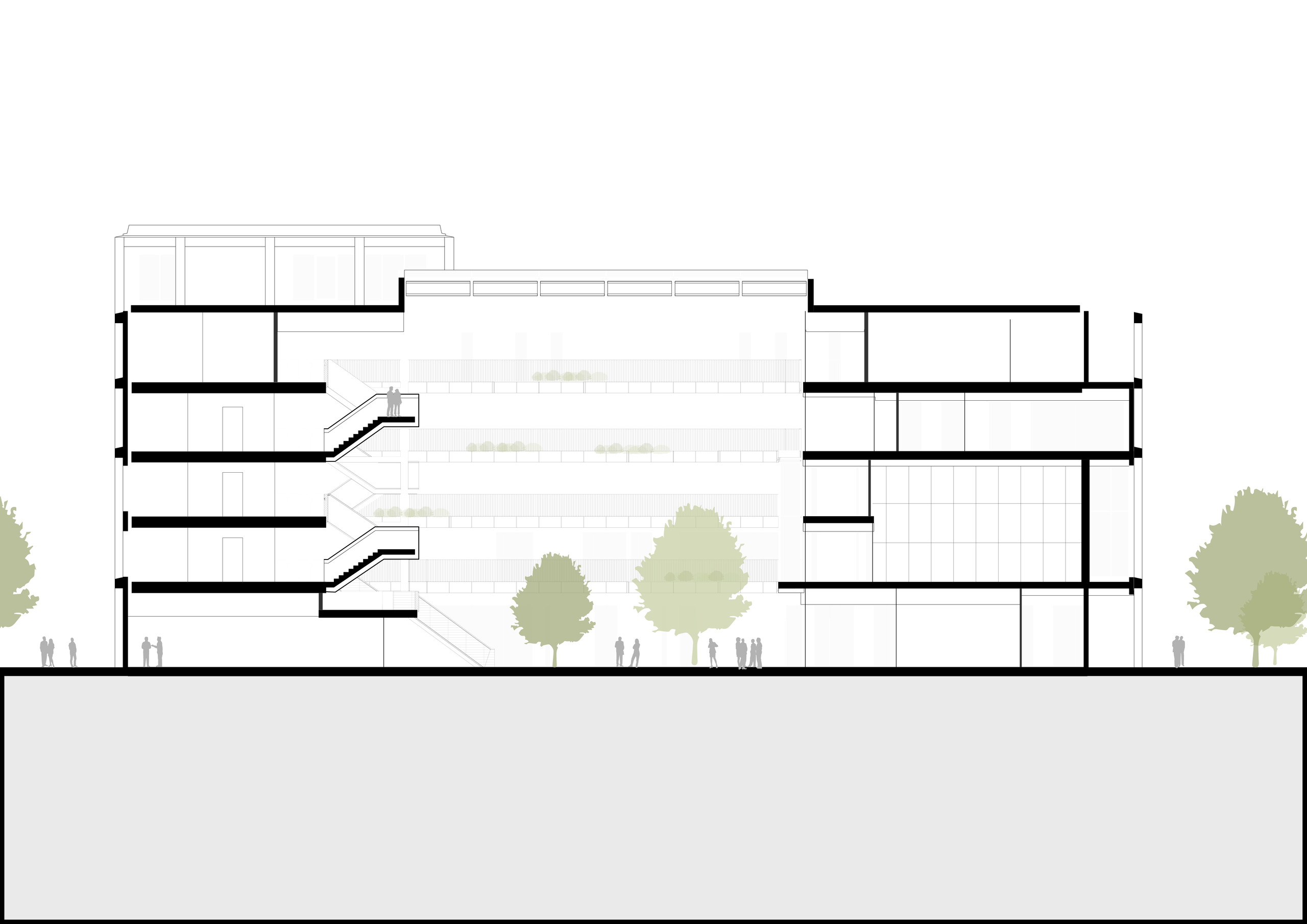
A dynamic place for interaction, innovation and community engagement.
The House for the City of Helmond is a multifaceted building that serves not only as a city hall, but also as a center for meeting and connection. The central atrium provides visual connections between floors, with a lively courtyard on the first floor providing access to various facilities such as a social domain, a food-work café and a newsroom.
A striking central stair landscape connects all floors and promotes accessibility. On the second floor is the Council Chamber overlooking the park, highly visible from the station. Proximity to large meeting rooms allows for flexible use, including by residents outside office hours. The interior is designed with diverse work environments ranging from meeting areas along the atrium to concentrated work spaces along the façade. On the fourth floor is a quiet room in a double-height space, ideal for concentrated work in a library-like setting. From here there is a wide view of Helmond's church towers and access to the roof terrace. This makes the House for the City not only a functional town hall, but also a dynamic place for interaction, innovation and community engagement.
The connection between the station and the center
The new city office in Helmond is designed as a compact, all-sided building that functions not only as a city hall, but also as a connection between the station and the center. With entrances on all sides, it will be an important node in the city's routing. The facade, inspired by Helmond textile patterns, embraces various tessellations with accents such as entrances, the council chamber and green elements. Inside, this fabric is continued in materials and design, with a warm and raw aesthetic that reflects the character of Helmond.
The interior features a mix of hard and soft floors, focusing on functional and quiet zones. Transitional zones in the ceiling aid intuitive orientation, while the accessible forecourt promotes inclusivity for less mobile visitors.
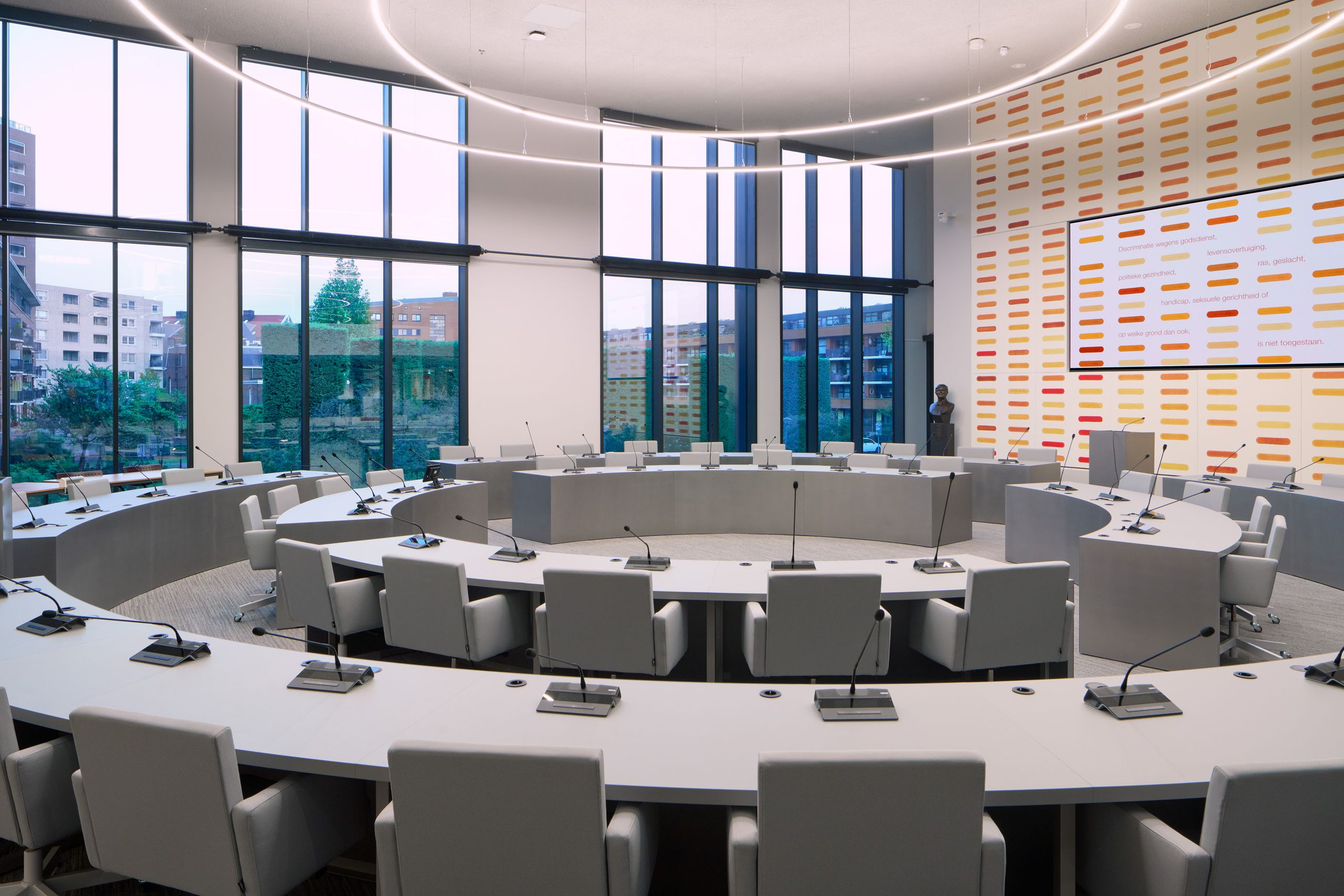
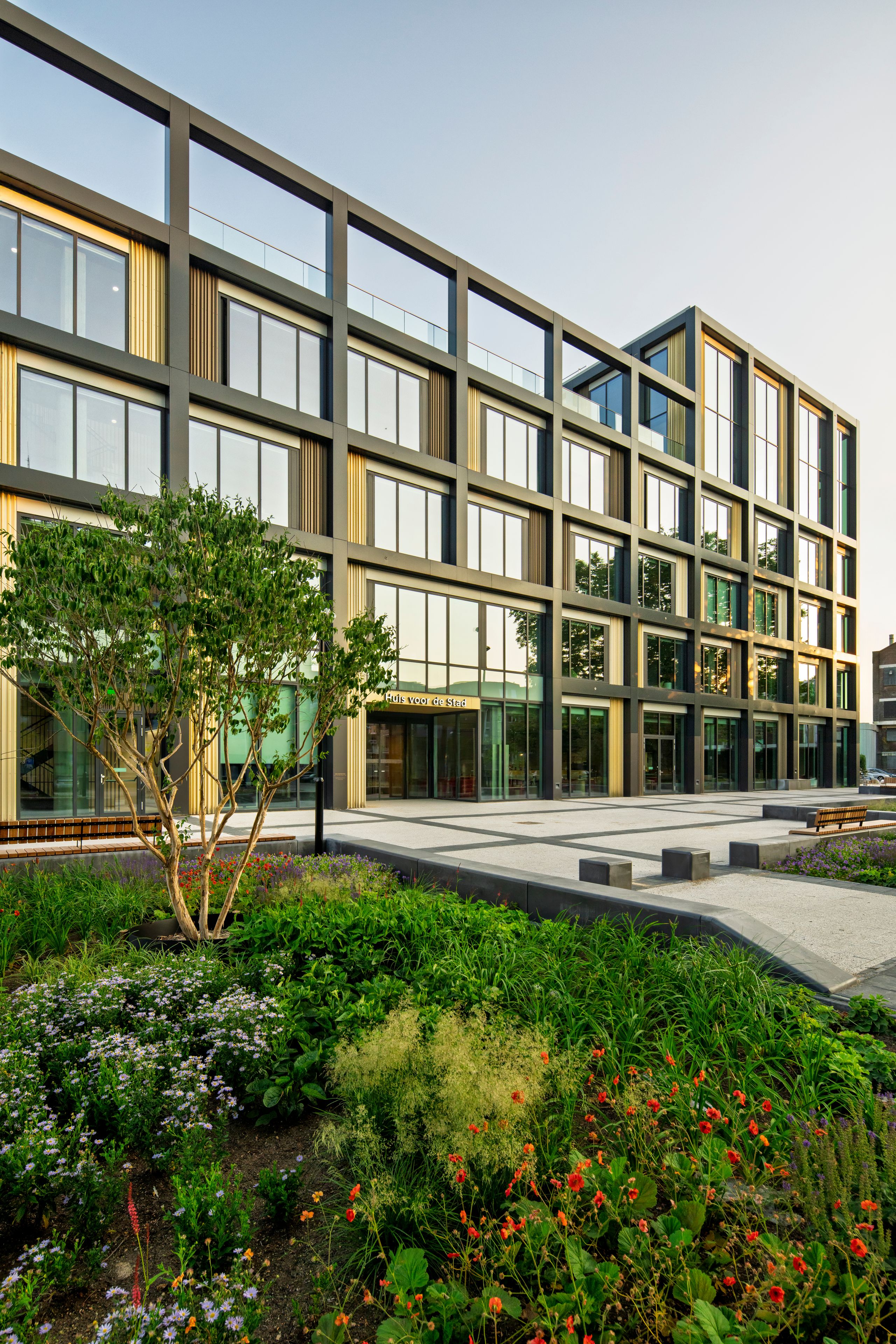
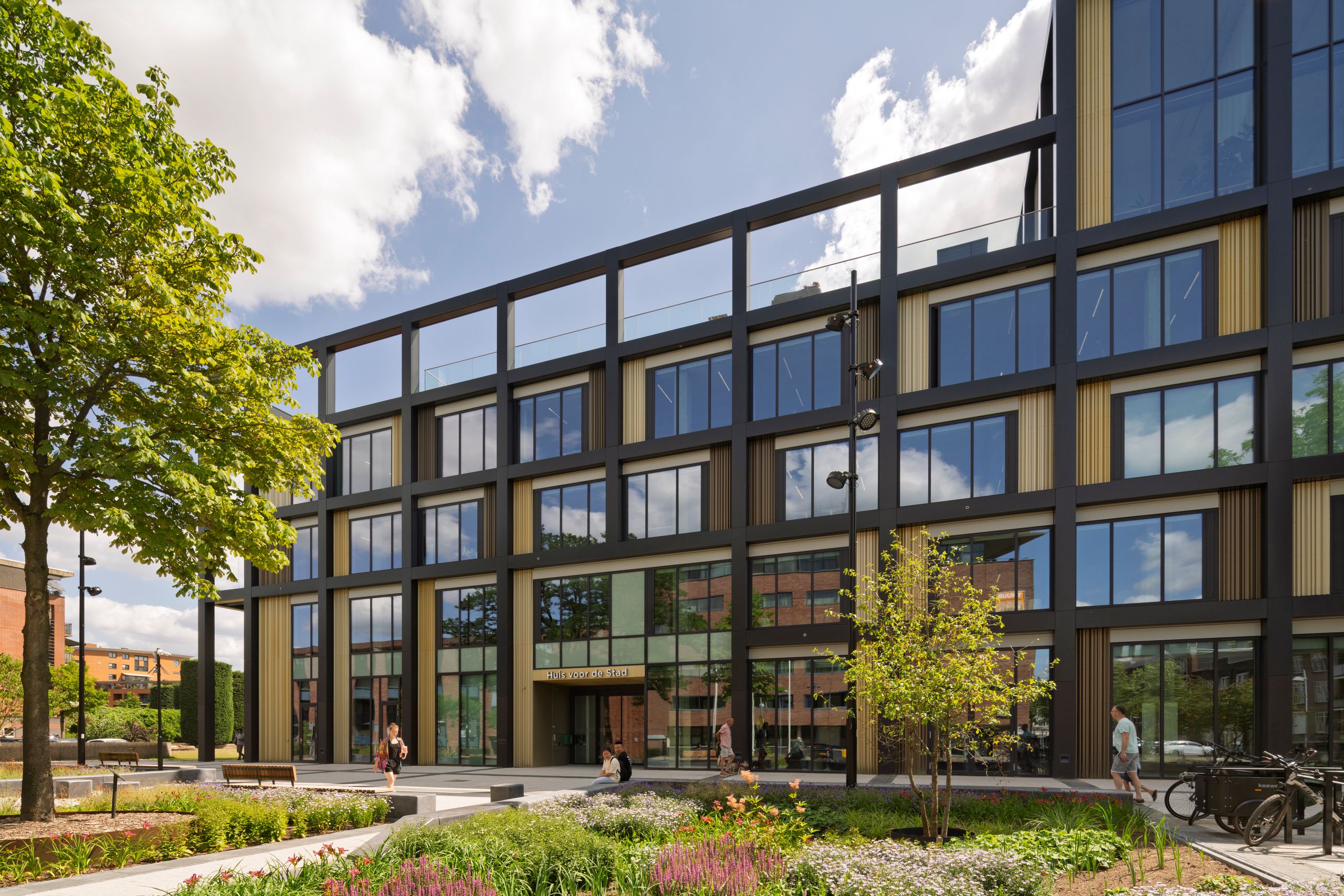
The Eindhovens Dagblad wrote an article about the project. Read the full article here.
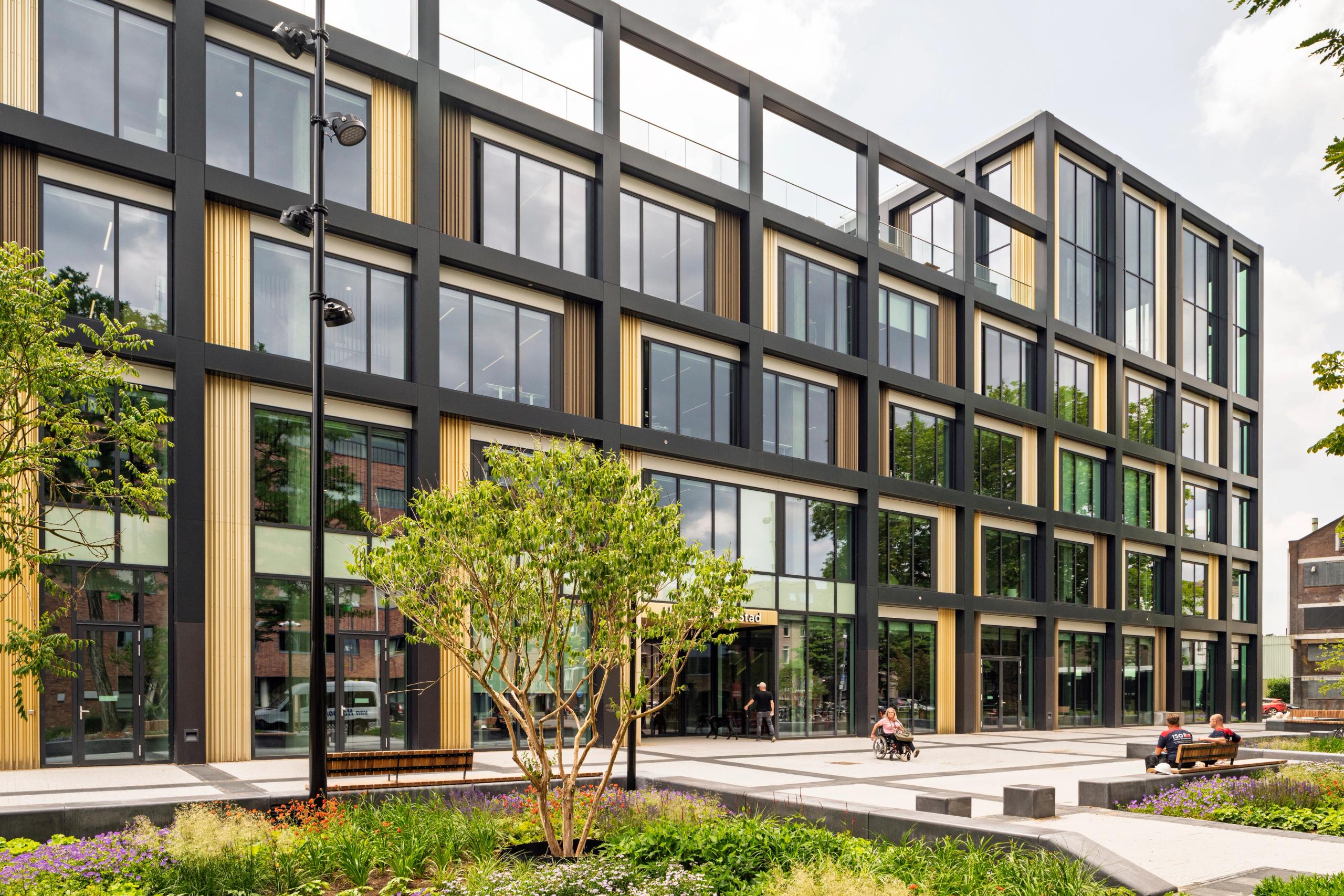
Cobouw Duurzaamheid Award 2024 - nominated







