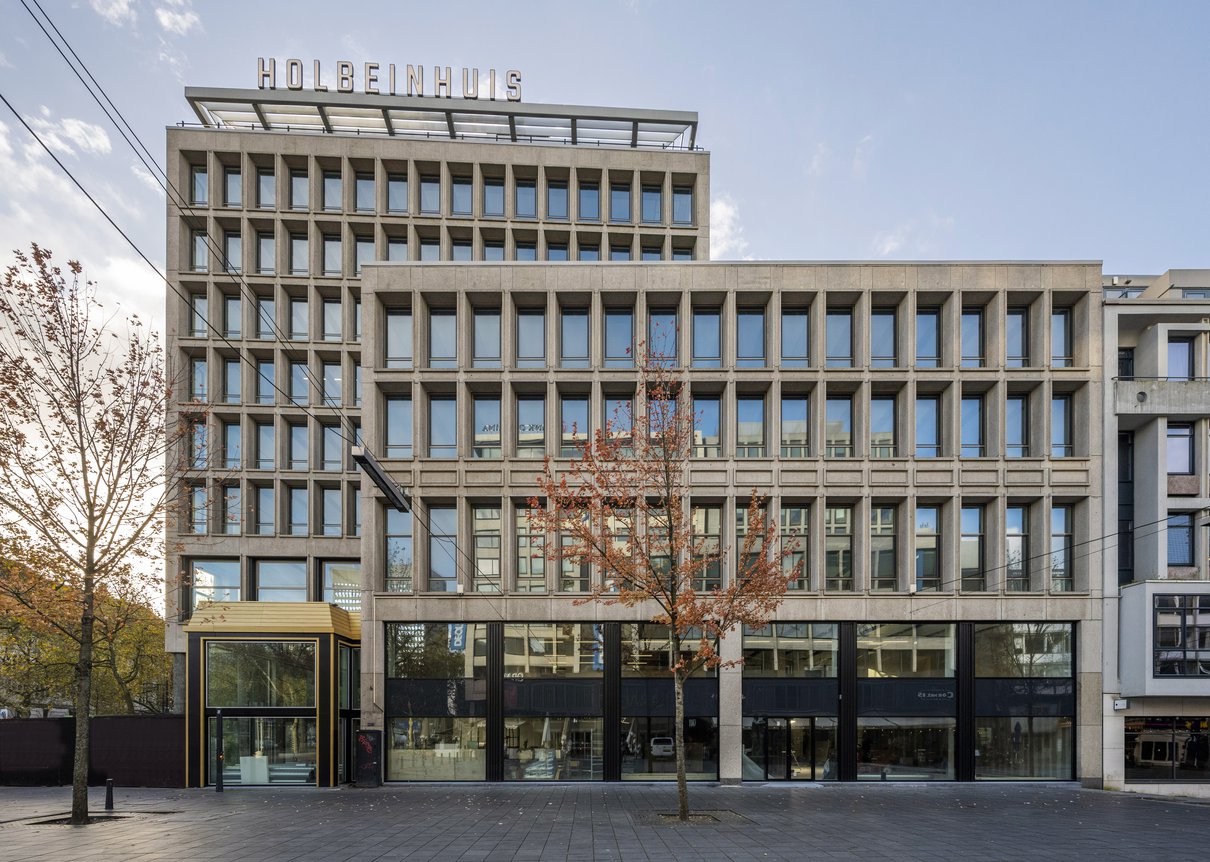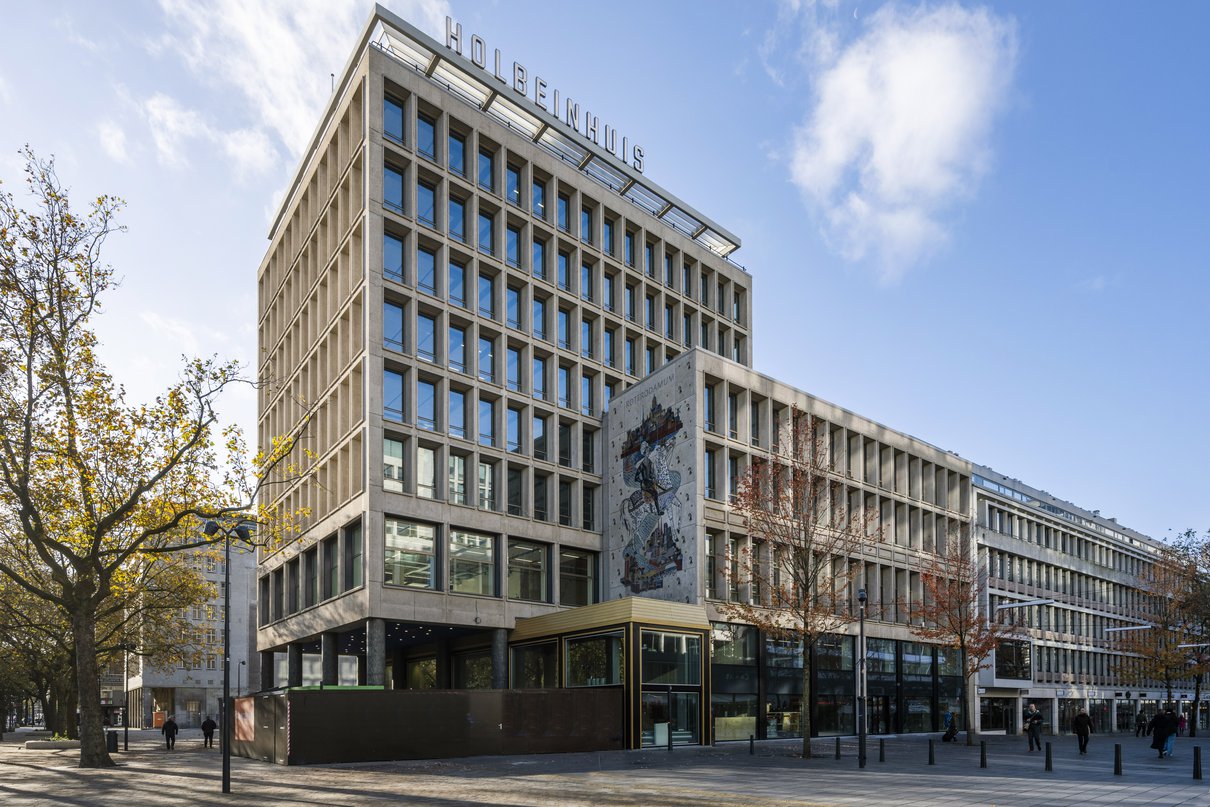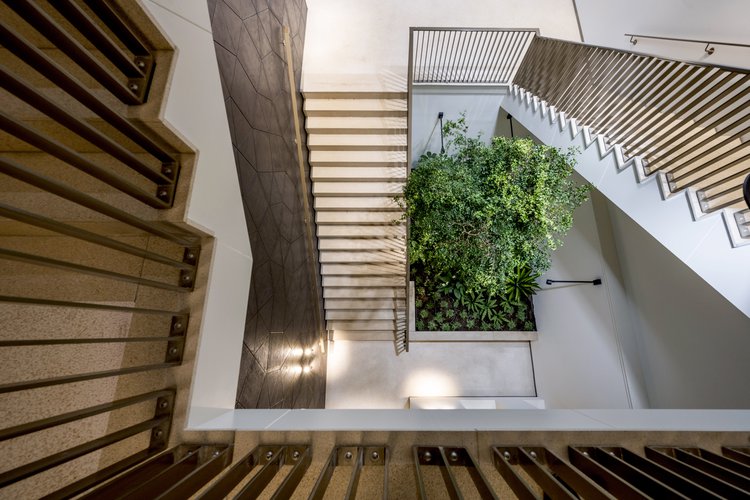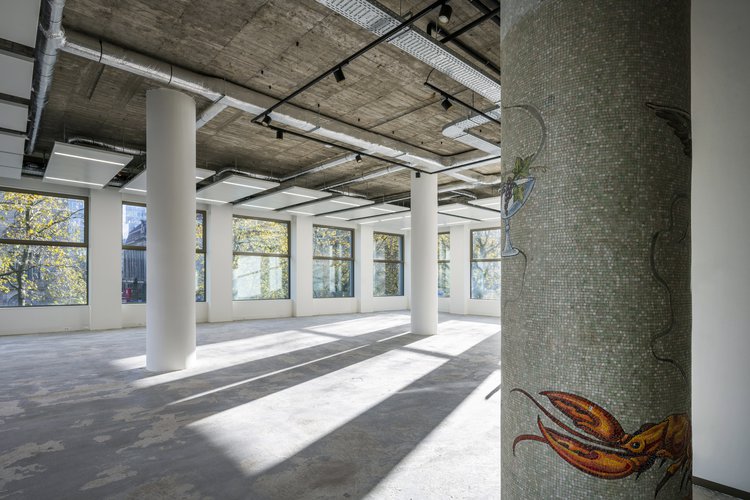
Holbeinhuis
The living room of entrepreneurial Rotterdam
The iconic Holbein House located at Coolsingel 65, on the corner of Stadhuisplein, in Rotterdam, has regained its original allure. The office building, owned by Dutch insurer Athora Netherlands, was thoroughly renovated in collaboration with CBRE, Kraaijvanger Architects and main contractor J.P. van Eesteren. This transformed the iconic building into a sustainable and future-proof office with an open and accessible character.
Kraaijvanger Architects designed the Holbein House in the 1950s for "Basler Transport Versicherungs Gesellschaft," building one of the first office buildings on Coolsingel during the post-WWII reconstruction of Rotterdam. The name refers to the German painter Hans Holbein the Younger, who portrayed Erasmus four times. In 2021, Kraaijvanger Architects was selected by tender to take on the spatial design.
The task was threefold.
- To make it more suitable and attractive for multi tenant use;
- Making the building more sustainable;
- Restoring the original allure of the building.
Photo: Paul Starink - J.P van Eesteren
"Because of many small renovations in the past, a closed look had developed. We focused on making the building open and accessible. Despite not having monumental status, the Holbein House does have a monumental character. We wanted to not only respect this character, but also emphasize it."
Multi-tenant building
Kraaijvanger Architects created voids that spatially connect the basement, first floor and mezzanine. This created a vertical connection between the three floors and a horizontal connection between Coolsingel and the Sint-Luciastraat behind. The current stairwell is connected to the landing of the mezzanine, creating a direct connection with the entrance. The original closed character of the plinth has thus been transformed into a spacious, light, green and inviting entrance area. Also, the new layout provides a much better use as a multi tenant office where the basement has been activated and has now become a meeting place with a lounge and flexible meeting rooms. The office floors have infinite possibilities to be arranged in different ways due to the layout of access, installations and climate ceilings.
Sustainability
Making the building more sustainable was an important ambition. The transformation took the Holbeinhuis from an energy label F to an energy label A++. By adding a low-temperature system with climate ceilings, a heat recovery system, LED lighting and presence detection, the energy demand has been drastically reduced. By post-insulating facades and replacing glass and window frames, the energy needed is much better retained.
Original allure
The degradation that has occurred over the years, due to the many interventions that have been done, has been thoroughly cleaned up. The facade panels have been repaired and cleaned. The mosaic artwork on the facade by Louis van Roode has also been restored to its former glory. In the interior, the main contractor J.P. van Eesteren has very carefully worked around a number of artisanal highlights. Special ceiling detailing and column mosaics could therefore be preserved and restored to their former glory. The original canopy construction has been filled in with slats that are lit at night so that the building has become a beacon on Coolsingel.
After the renovation, the Holbeinhuis will have 9 high-quality office floors ranging from approx. 327 m² l.f.a. to approx. 823 m² l.f.a. In addition, the office building has two roof terraces, one of which is communal, and a mezzanine with landing spaces for communal use.
This project is a collaboration with CBRE, responsible for the concept development, strategic and commercial interpretation of the Holbeinhuis, building owner Athora Netherlands and main contractor J.P. van Eesteren. In mid-2024, doen'r, Total Mayhem Games, Nedspice and IWG's Signature label will move into the Holbeinhuis. With this, the Holbeinhuis will soon be almost fully leased.
- Name
Holbeinhuis
- Location
Rotterdam
- Design
1951-1954
- Built
1954-2023
- Client
Athora Netherlands N.V.
- Team
David Hess, Chantal Vos, Jan-Hein Franken, Paul Tobe, Jason-Brouwer-Broekhuizen, Joon Hung Park
- GFA
1100 sqm


