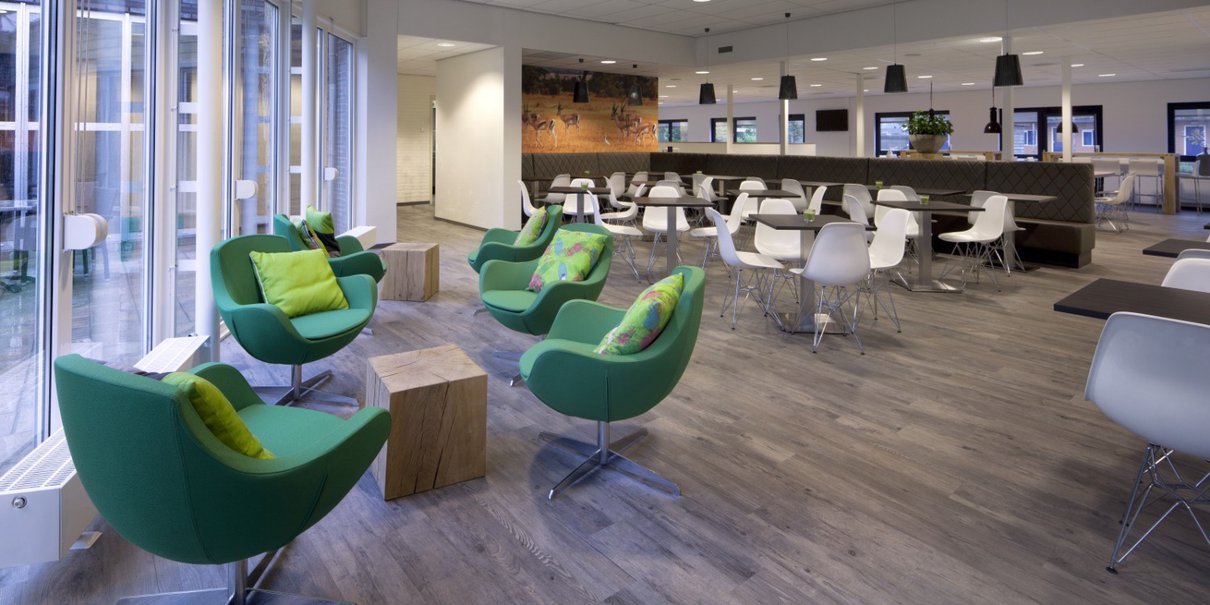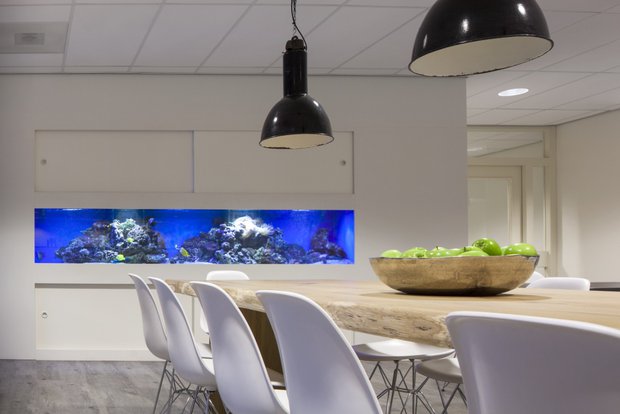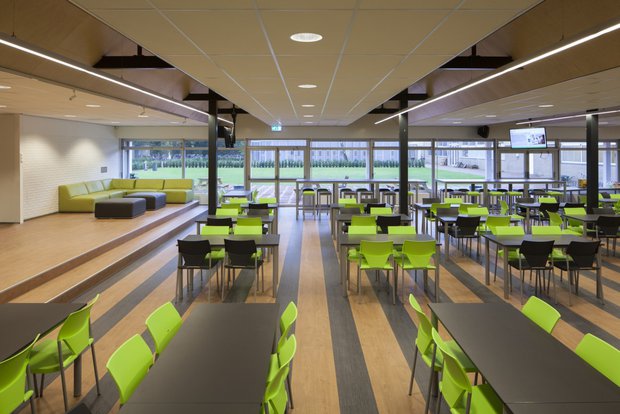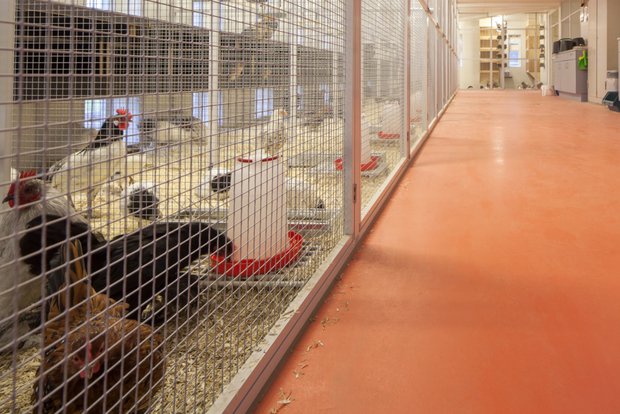
Groenhorst College
An environment where students 'experience' their education and are constantly surrounded by animals. Not just a school, but a knowledge- institute that is visible to the outside world. That was the challenge Annemiek Bleumink faced for Groenhorst in Barneveld.
Additional requirement was that this environment must realized within the existing complex. Only a technique shed was built new. Renovation of a school building is relatively rare while, it is a very sustainable approach.
One of the problems before the renovation was the lack of overview. The complex was not a whole, it had three different entrances and was relatively dark. Kraaijvanger therefore introduced one main entrance, from where you enter the central heart unlocking all parts. As a part of the building is broken through a central axis for pedestrians and cyclists was created. The axis runs from the main entrance to the study areas and the staff room. It gives the whole complex a clear structure and connects the smaller educational buildings with the main building.
The 2000 animals of the school play role in the perception of the building. In front of the entrance a large aviary is based. The staff room and reception desk is contains reptile and fish trips. From the restaurant and the classrooms an overlook is created over the courtyards with parrots and waterfowl glass cube.
- Name
Groenhorst College
- Location
Barneveld
- Design
2011 - 2012
- Built
2012
- Client
Aeres groep, Ede
- Team
David Hess, Annemiek Bleumink, Wouter Deen, Ad Dekkers, Hans Dopper, Stephane Ganeff, Patrick Keijzer, Laurence Meulman, Joost Smorenburg
- GFA
7,864 sqm


