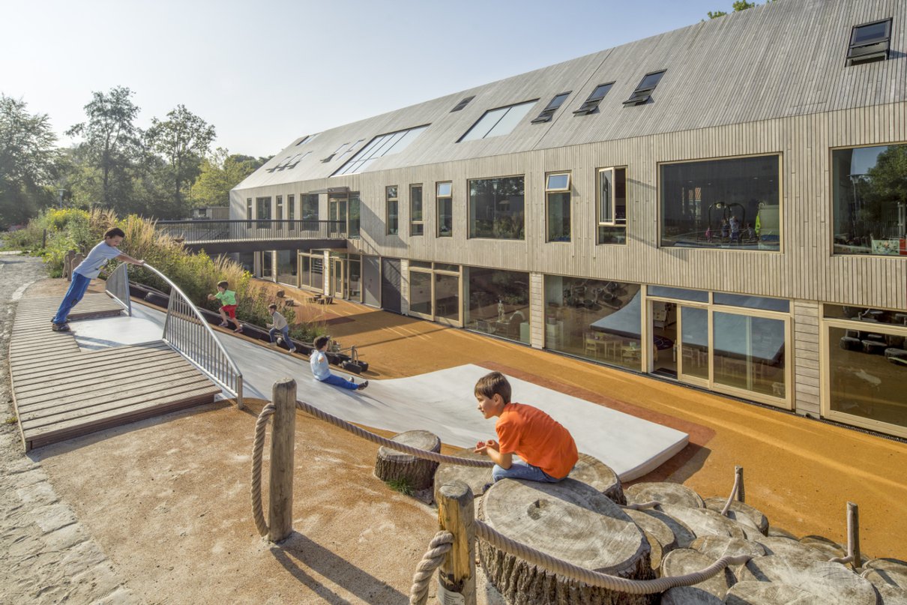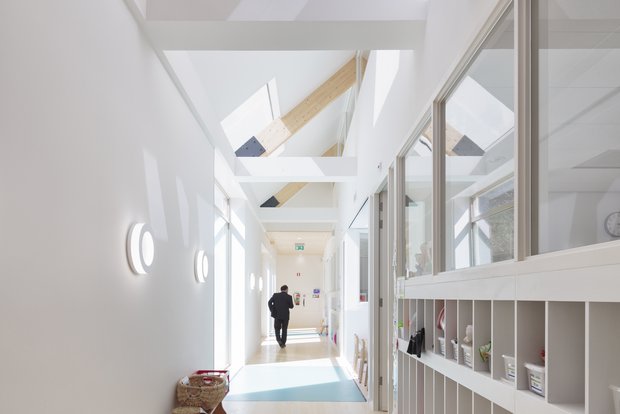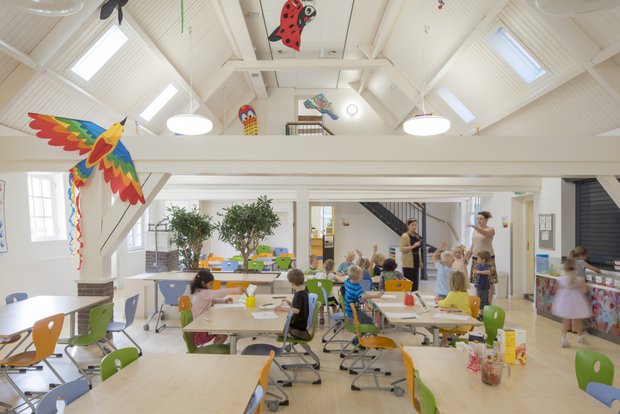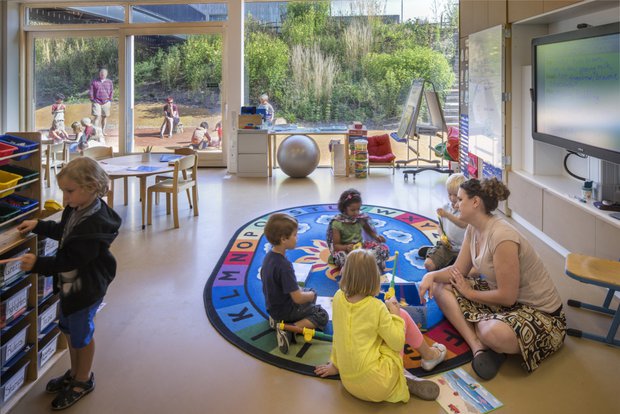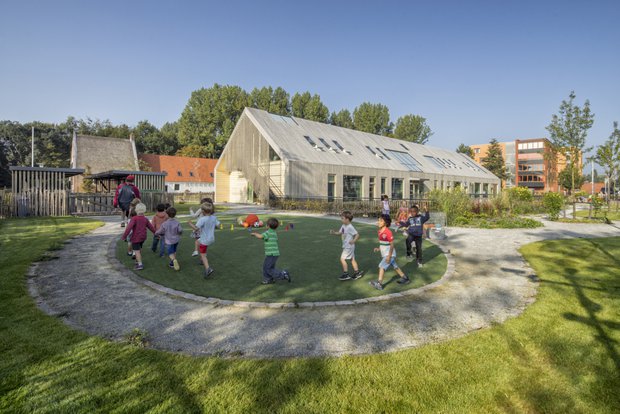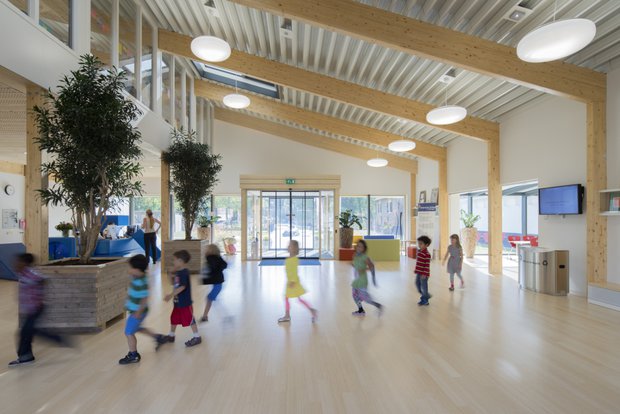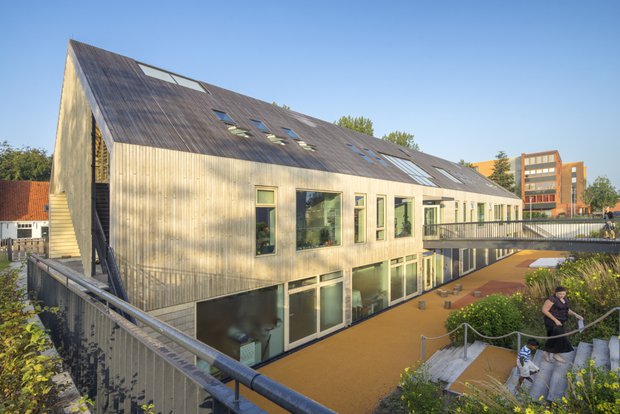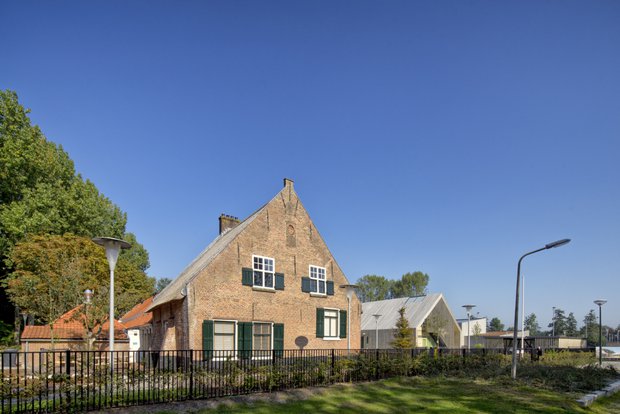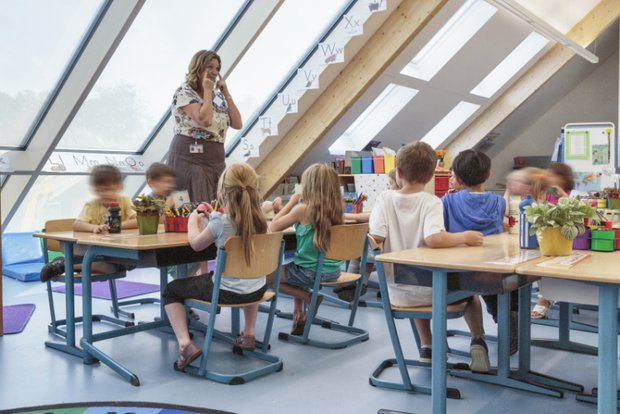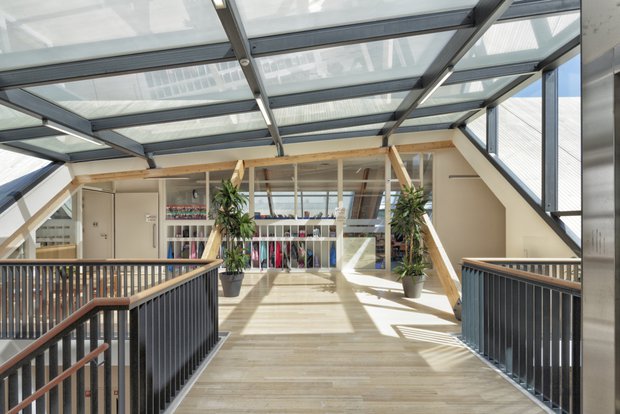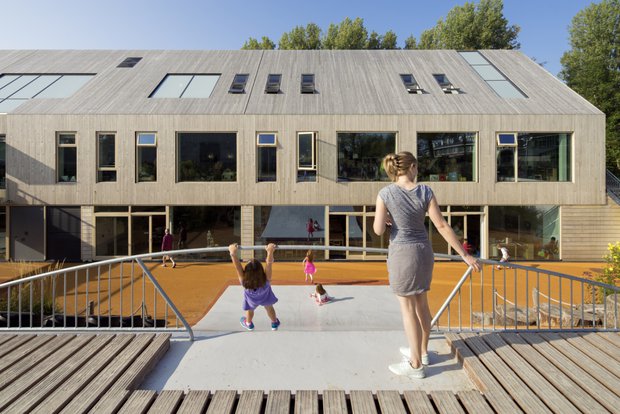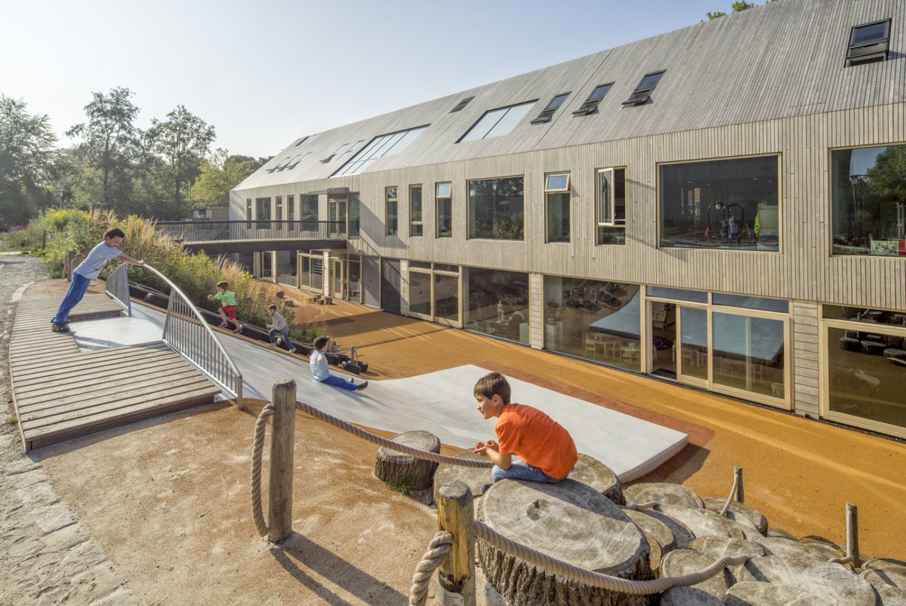
Early Childhood Center
As a farmyard with various buildings, The American School of The Hague in Wassenaar has been expanded for The Early Childhood. Thanks to this structure, the new complex is connected to the small-scale nature of the environment. At the location was already the 16th century farm "Ter Weer". This has been restored and included in the whole. The total complex is integrated into the environment and the landscape. The school can accommodate 250 children from 0 to 6 years and includes a day nursery, twelve classrooms, a gymnasium and a multifunctional room. The entrance is in line with the arrival route on the Deijlerweg as a glass heart between the monumental farm and the 'barn'. The dialogue between both buildings can be felt both inside and outside. For example, the expansion was partially deepened in order not to affect the monument too much. Inside both volumes are connected by a bridge in the atrium. The materialisation of the new building refers to a farmer's barn by using wooden supporting structures, hoods and wooden parts such as façade cladding.
The barn accommodates the classrooms. These are, despite the deepened location, all provided with sufficient daylight incidence through an adjoining, sloping slope. The classrooms are characterized by the entrance of a lot of daylight, the application of healthy materials such as wood and a direct relationship with the surrounding landscape. In the forecourt of the farm there are the administrative functions of the school, in the secret annex a lunch room for 100 children, a kitchen, a day nursery, a library and a manual labor room.
The sports facilities are housed in a separate building. It contains a gym, changing rooms, a canteen and the clubhouse of a handball club. The building is designed as two interlaced volumes with sloping green roofs, matching the shape of the extension and the farming and landscape character of the environment. A large window in the gym offers a view of the connecting bridge to the main building and offers a glimpse of the school and the outdoor play areas. Around the school are several schoolyards that suit the different age groups. They have been designed by ginneken design studio with lots of greenery, seating elements and educational elements such as a vegetable garden. Hedges, wooden fences and sloping embankments provide a friendly separation between the squares. Parking facilities are included in an adjacent area: unpaved paving and rows of trees between the parking bays. The building is fully integrated in the environment and the landscape. The layout of the landscape is in line with the school's objective. A healthy environment where young children playfully learn what sustainability is about. By using water, natural materials, and making visible how energy is generated, children come into contact with this theme in a natural way. The building uses solar energy, LED fixtures, storage of cold and heat in the soil, reuse of waste water and Cradle to cradle materials such as Accoya façade cladding.
- Name
Early Childhood Center
- Location
Wassenaar
- Design
2010 - 2012
- Built
2012 - 2013
- Client
American School of The Hague
- Team
Hans Goverde, Annemiek Bleumink, Nol van den Boer, Jan Dorsman, Louise Jalilian, Patrick Keijzer, Laurence Meulman, Ton Ringeling
- GFA
3,751 sqm
Accoya wood was used in the building's cladding and windows and doors. Also, for the former barn, Accoya wood was used in the roofs and wooden substructures. Read the article they wrote about it here.
