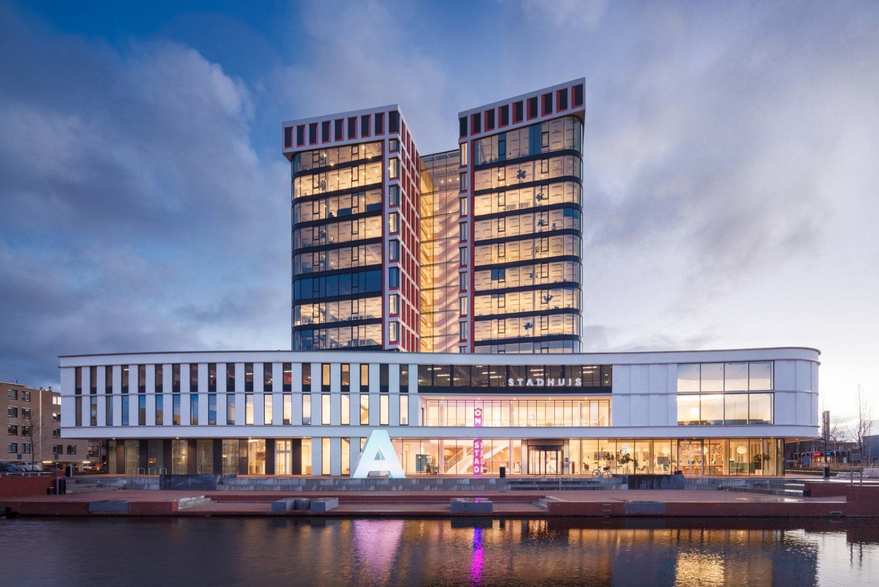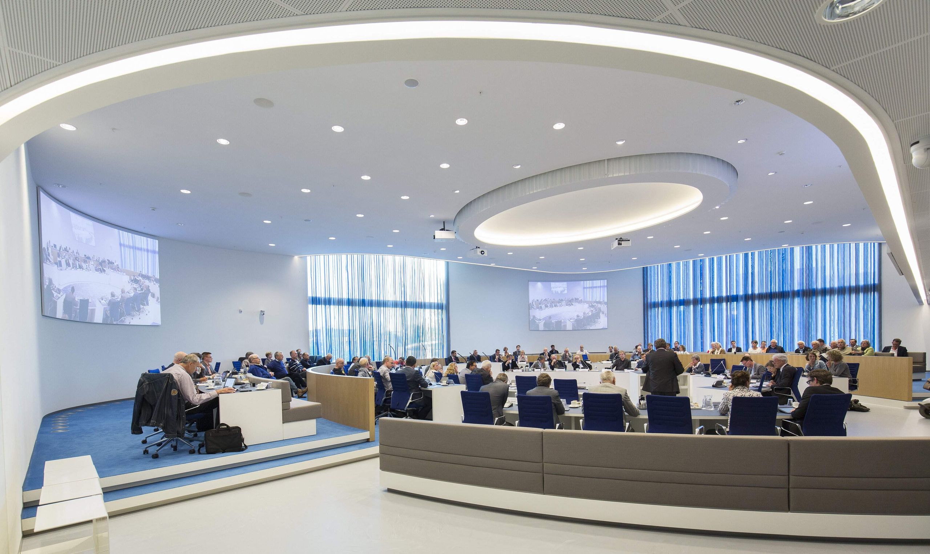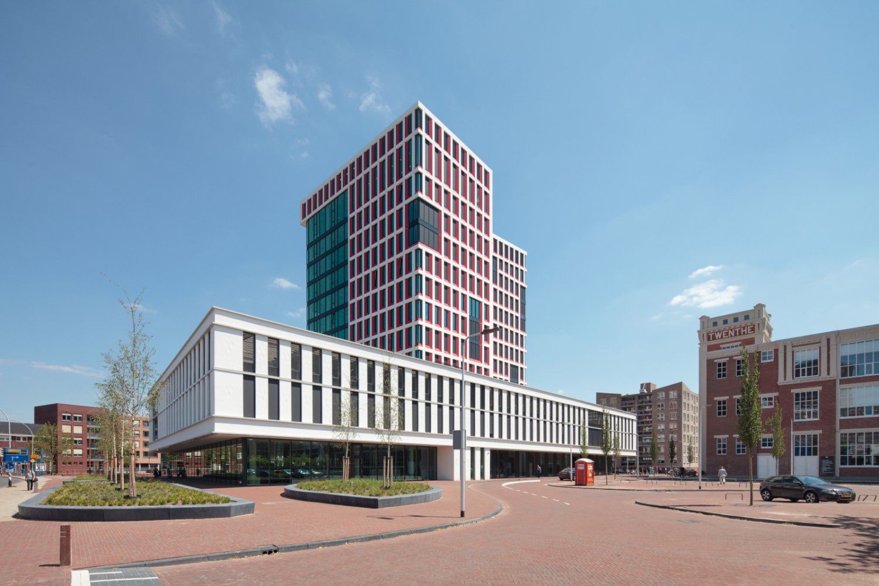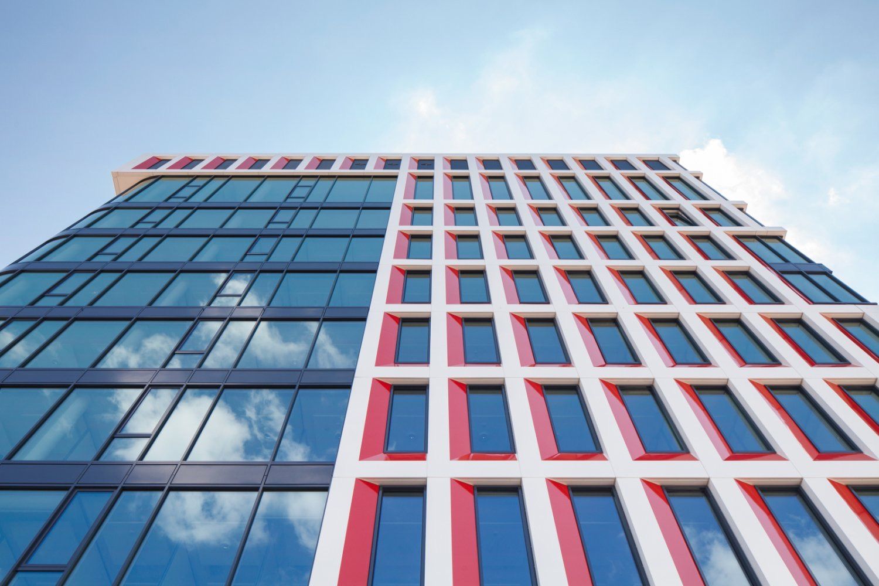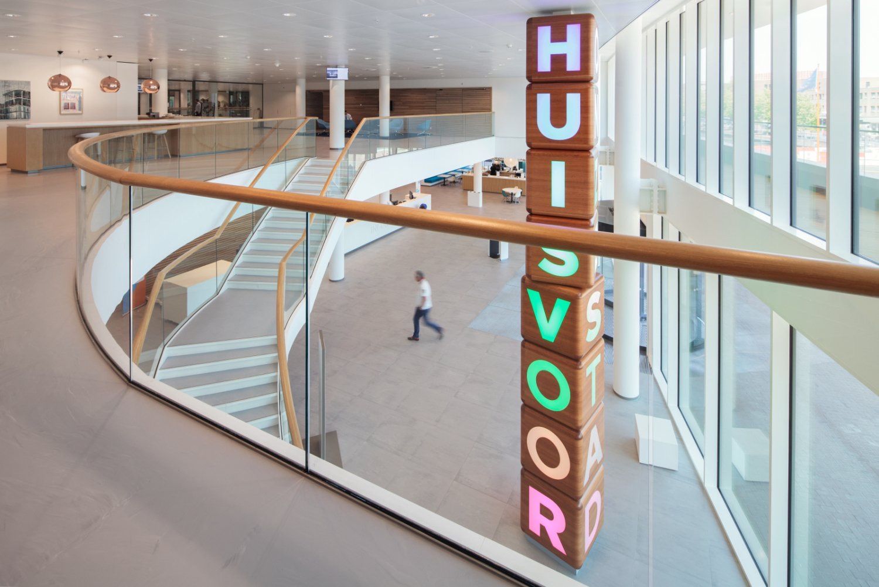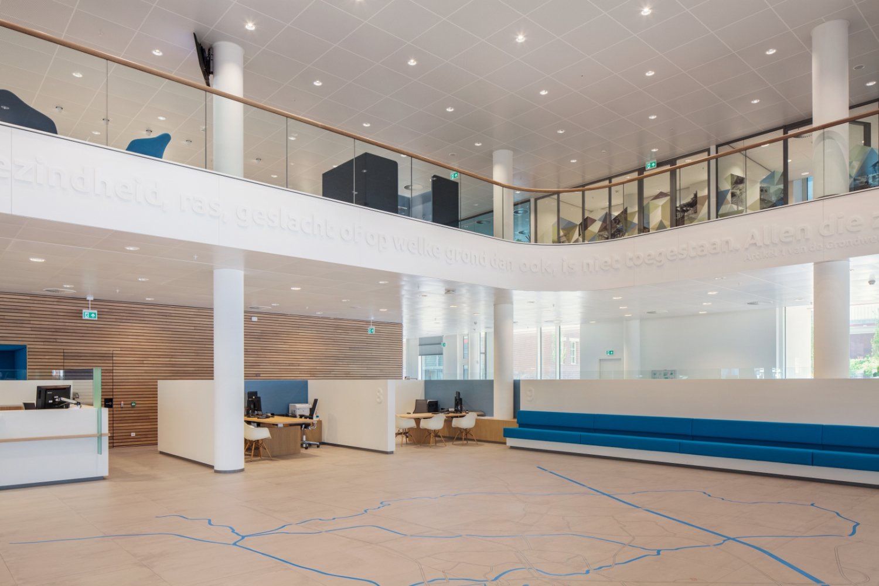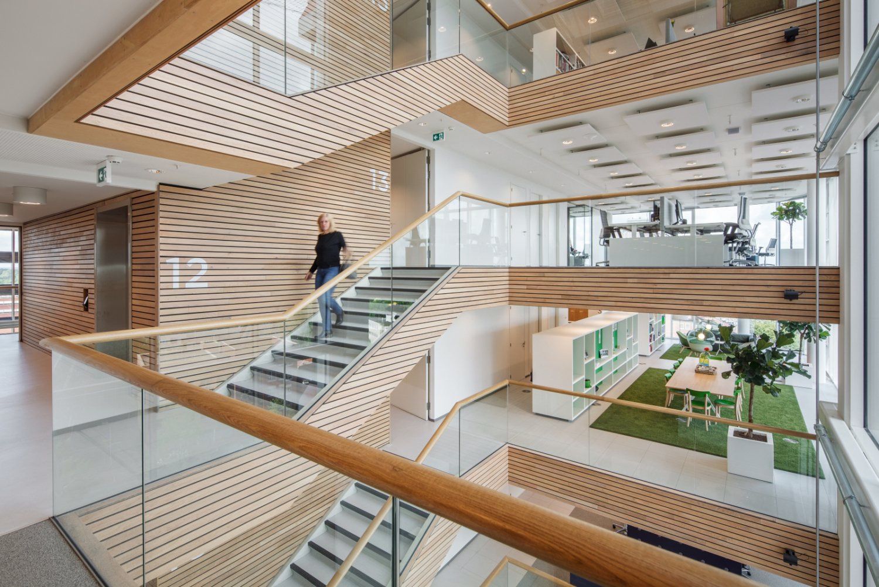City hall Almelo
Almelo
The new City Hall of Almelo is situated on a new square on the waterside in a green setting. All representative functions are located in the low rise building. The inviting hall indicates the pedestrian route from the city centre to the central station of Almelo. A monumental staircase leads to the council chamber on the first floor, where large windows offer a panoramic view on the surroundings. On this floor also the administrative areas and the conference centre are situated.
The offices are located in the towers, arranged around a open space which functions as a communal meeting area. The split level floors are connected by stairs and create an attractive connected and diverse working environment. The parking is on the roof of the low rise building, which will mainly be executed as a green roof. The parking deck will accommodate approximately 100 cars.The innovative composite facade of the towers protects the interior against the sun.
The new city hall is an example for sustainable public buildings. The building has an BREEAM-NL Excellent certificate.
