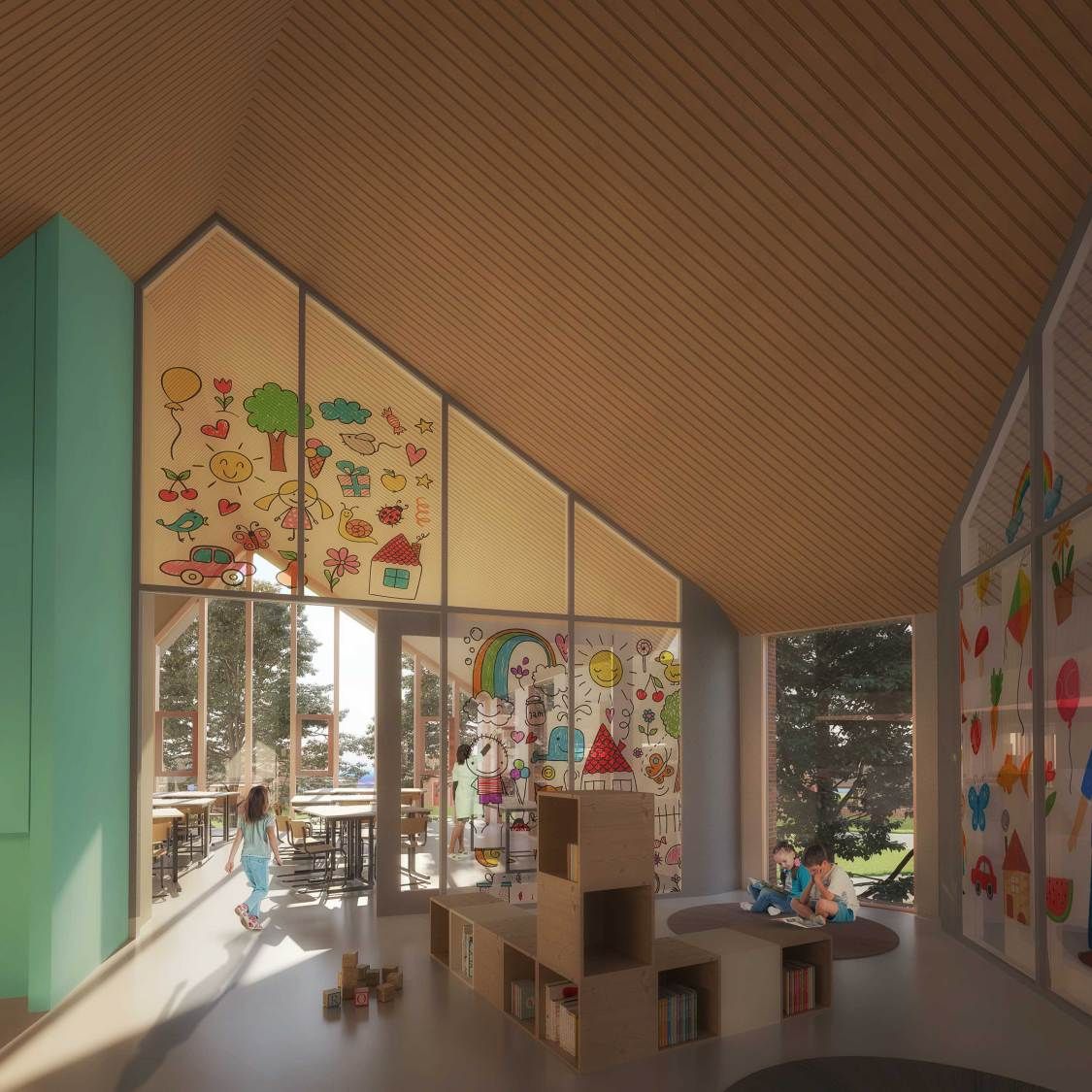IKC de Tjalk
Lelystad
From school and childcare to Integral Child Center
The current upper school location of elementary school De Tjalk will become an Integral Child Center (IKC). A building where children spend much of the first twelve years of their lives learning, playing and exercising. A fine inspiring learning environment where children are challenged to move, cooperate and meet each other. In addition, the building must specifically provide space for the dalton education in the neighborhoods of Tjalk, this can be done by using the multi-purpose rooms where the five core values of dalton education are housed.

Safe, accessible and fitting into the environment
The new IKC is designed around a central space. In this space there is room to collaborate, chill out or organize performances. The flexible educational spaces around the heart of the building are linkable and arranged in such a way that they fit well with the Dalton education, as it is given in the Tjalk district. In addition, the spaces for the playgroup and after-school care are designed to be multifunctional for both education and care.
The entire building is enveloped in a special roof which allows the building to fit in with the surroundings but still have a recognizable and special function. Due to the shape of the whole, it does not really have a back and the building can be approached from all sides.
The green outdoor spaces around the center challenge children to exercise and these spaces are a valuable addition to the playgrounds in the neighborhood. Thus, not only the user of the building but also the neighborhood can benefit from the arrival of the new IKC.

The children's coats can be stored in the wall solutions next to the classrooms. The classrooms themselves can be connected in pairs, allowing for flexible use of the space. The classrooms are designed in a way that they can be used independently for an entire group and are both audio and visually separable by means of cabinets and sliding walls.
The building can be approached from all sides so it does not just have a front or back. The shape of the building leaves room for several outdoor spaces with a green character. These are complementary to the greenery in the surroundings, through the positive contributions they make to biodiversity. The various outdoor spaces can be further themed to suit the experiences of children of different ages.
Merging school, preschool and out-of-school care
The shape of the building and the position of the central space naturally create three different entrances to the ICU.This can add value to the building in daily use. Parts of the building can be closed off, in order to keep the different streams of children separated in this way.It is also possible to have only the after-school care open in the building. However, it was decided to make one of the entrances the main entrance. as a result of this, the IKC will be able to have three different entrances.
There are children in the building between the ages of two and twelve. This must be taken into account in the building with the layout of the classrooms. For example, the playroom is in a central location in the building, so the preschool, kindergarten and after-school care can easily move to the playroom without having to walk down the entire school.
Increased learning achievement
The impact of the project is affected on several fronts.
Children's independence is increased by the multi-purpose classrooms, Half of the students can work independently and the other half receive guidance.
Pupils' cooperation is enhanced by the many different spaces where the children can work together; the central room and the workshop. Children can work here at their own pace on a project basis.
The effectiveness of education is adapted through the flexible teaching spaces and switchable classrooms, allowing for customized education.
The freedom and responsibility of students is increased, as the needs of each student are not the same at every moment. By creating variety of work and play areas, the space is there for students to organize their schoolwork themselves.
Because the building is multifunctional, it gives the opportunity for reflection. In all group sizes both for teachers and students. Thus there is room for one-on-one conversations, performances for large groups, gathering for staff and space to show what the students have learned.
