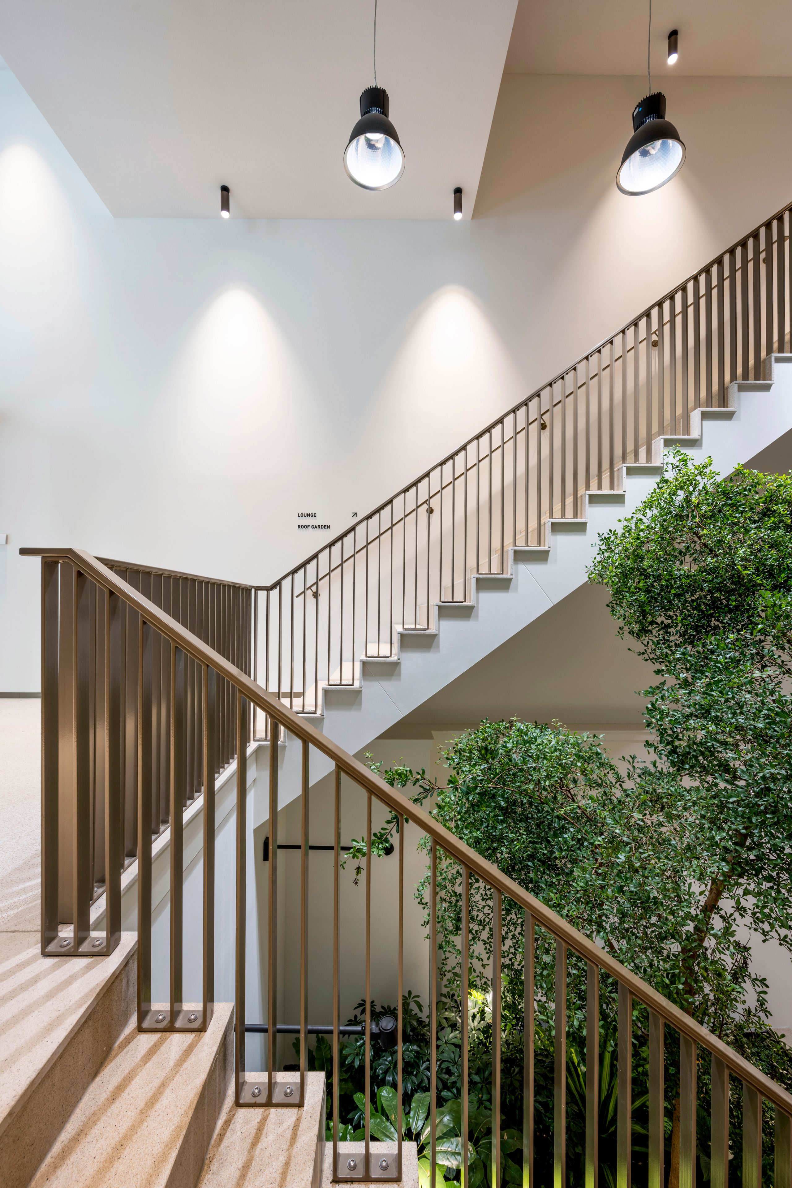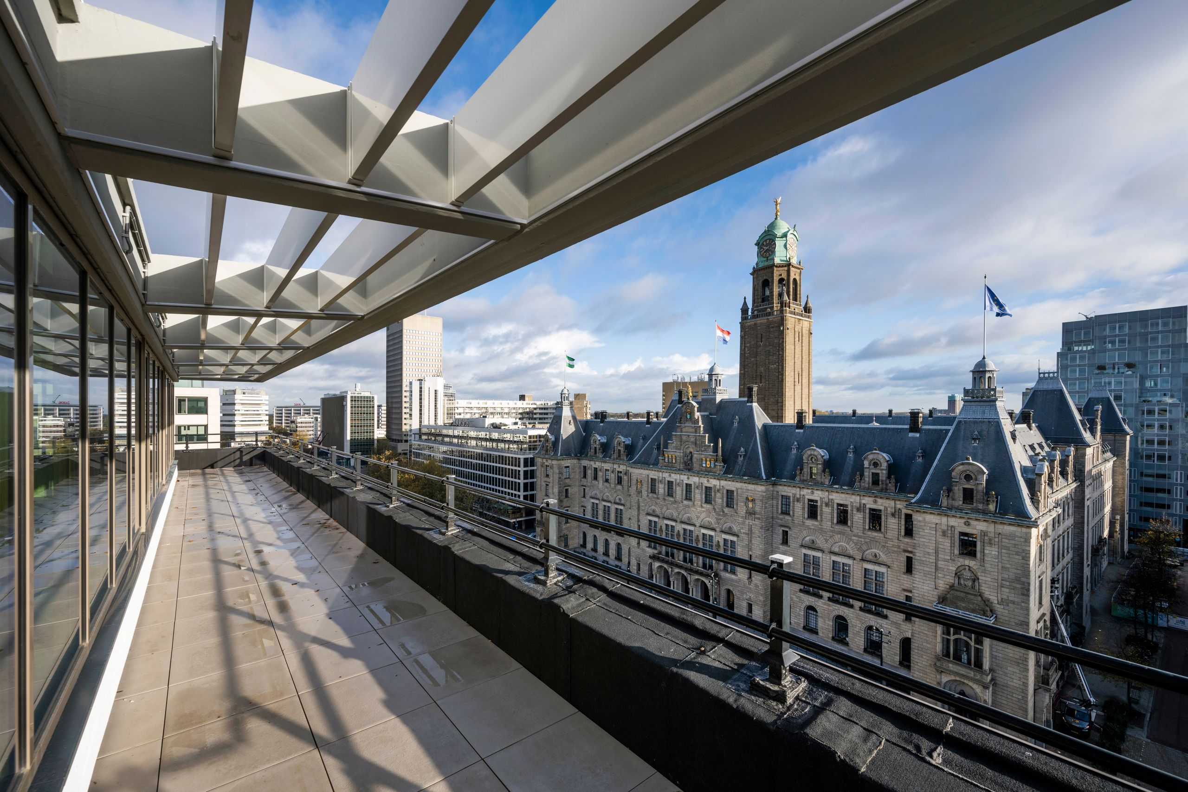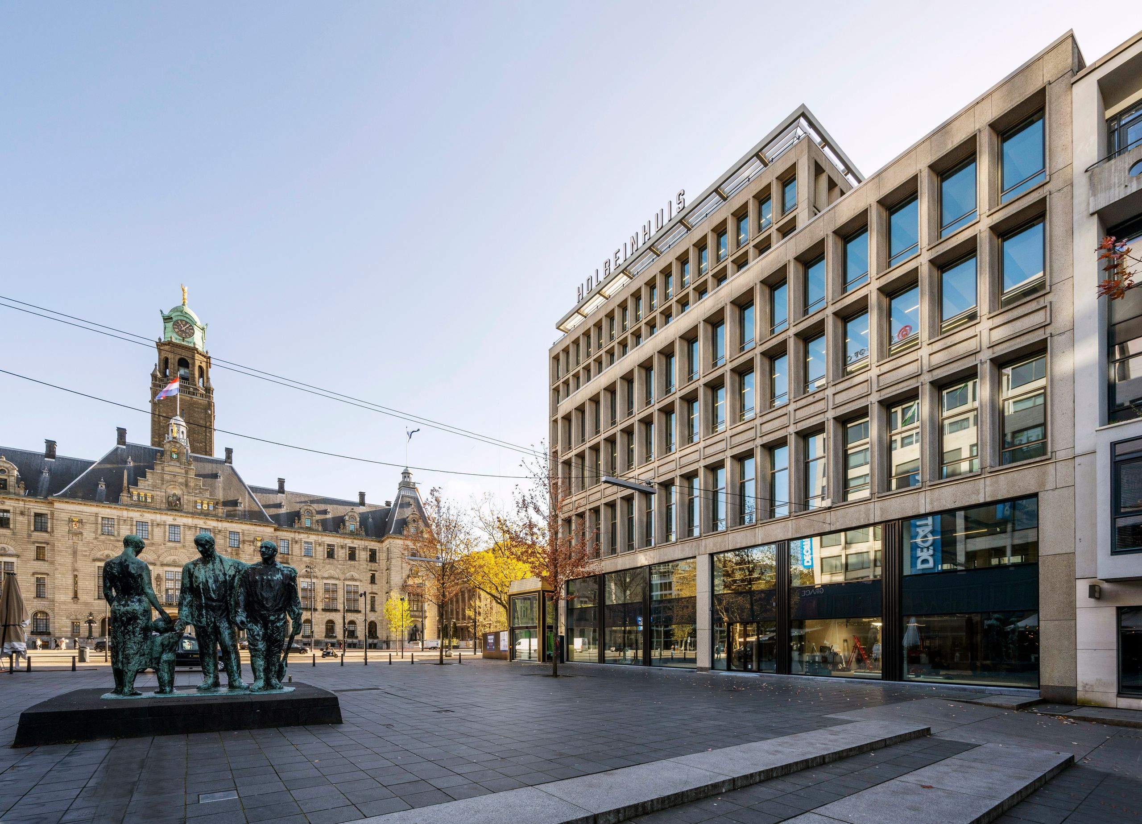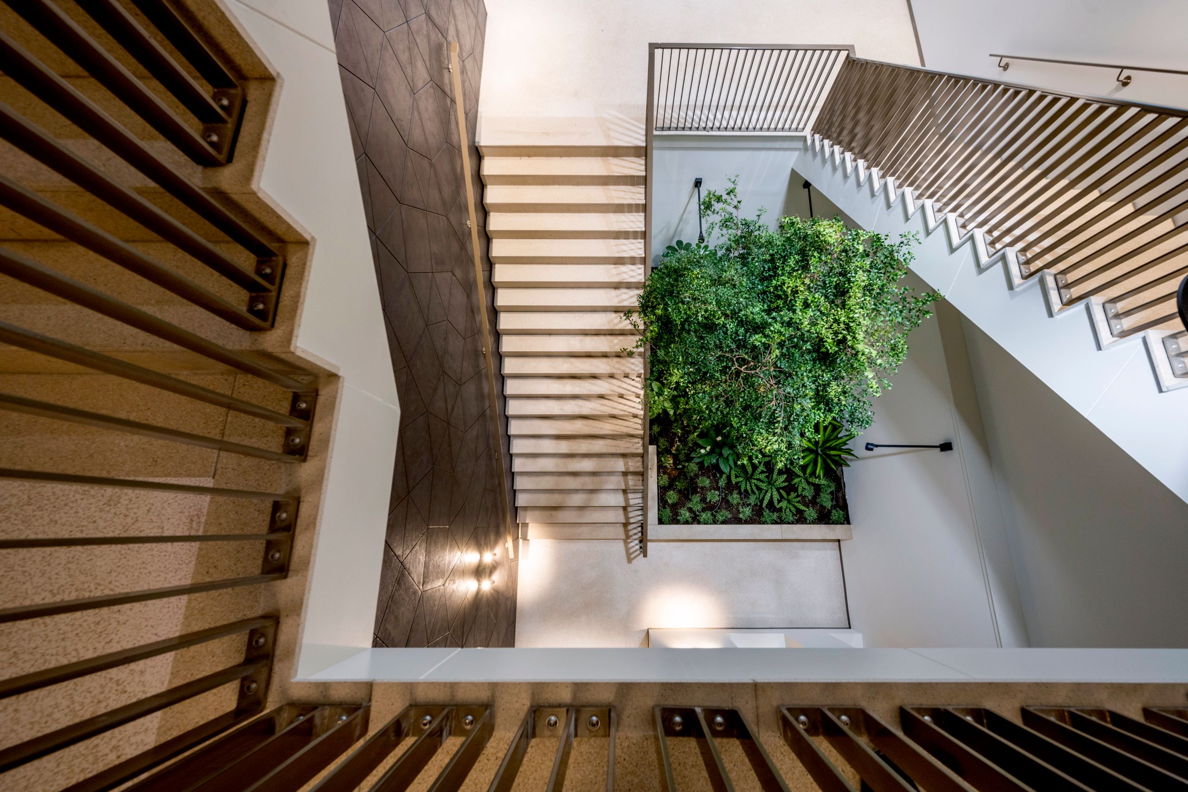Het Holbeinhuis na intensieve renovatie klaar voor de toekomst
The office building, owned by Dutch insurer Athora Netherlands, was thoroughly renovated in collaboration with CBRE, Kraaijvanger Architects and main contractor J.P. van Eesteren. This transformed the iconic building into a sustainable and future-proof office with an open and accessible character.
Kraaijvanger Architects designed the Holbeinhuis in the 1950s for 'Basler Transport Versicherungs Gesellschaft', creating one of the first office buildings on Coolsingel during the post-WWII reconstruction of Roterdam. The name refers to the German painter Hans Holbein the Younger, who portrayed Erasmus four times. In 2021, Kraaijvanger Architects was selected by tender to take on the spatial design.
The task was a threefold one.
1. To make it more suitable and attractive for multi-tenant use;
2. Making the building more sustainable;
3. Bringing back the original allure of the building.
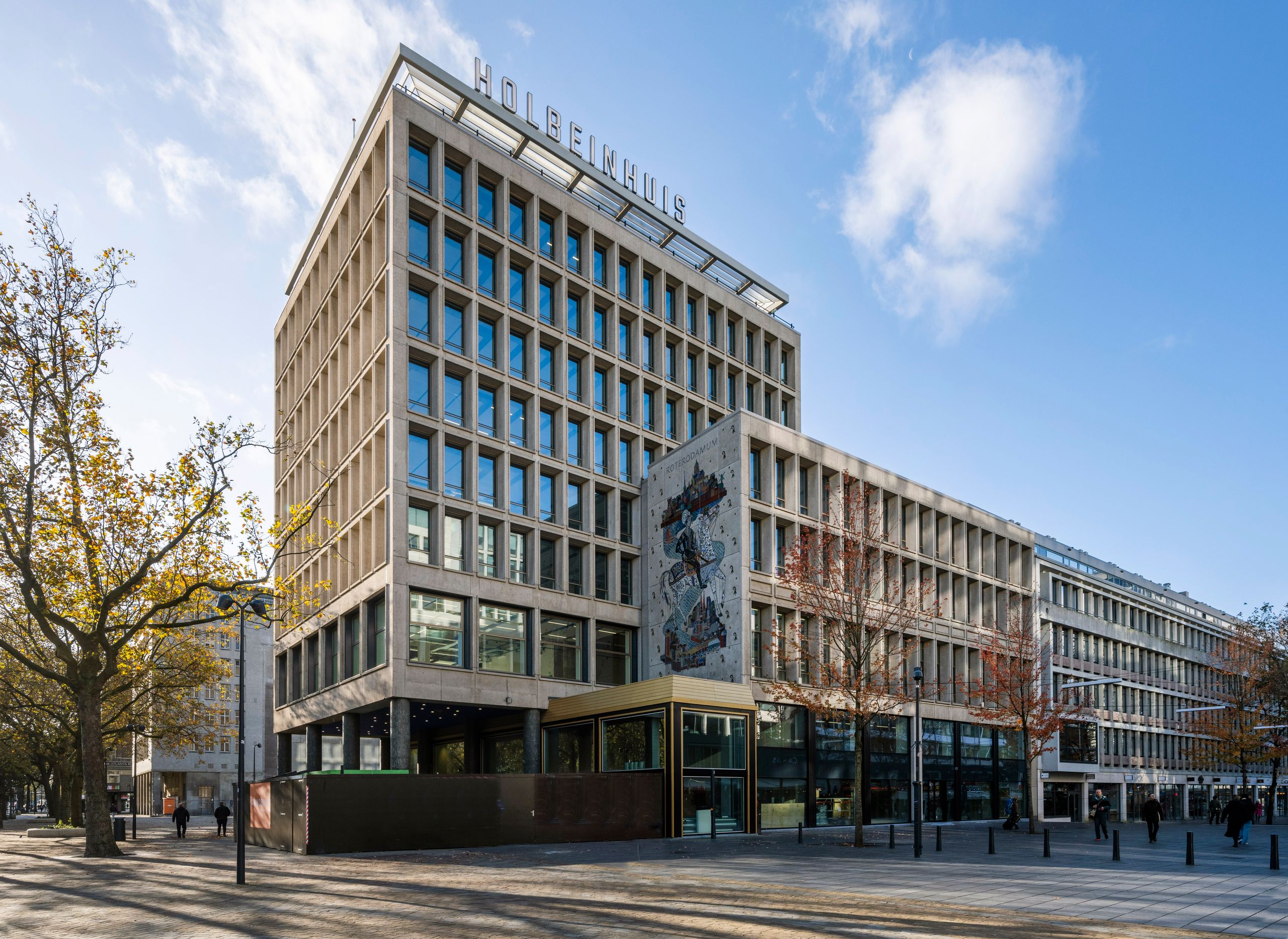

Kraaijvanger Architects creëerde vides waardoor de kelder, de begane grond en de entresol ruimtelijk met elkaar zijn verbonden. Hierdoor is een verticale verbinding tussen de drie bouwlagen en een horizontale verbinding tussen de Coolsingel en de achtergelegen Sint-Luciastraat gecreëerd. Het huidige trappenhuis is aangesloten op het bordes van de entresol en daarmee is er een directe connectie met de entree ontstaan. Het oorspronkelijke gesloten karakter van de plint is hiermee getransformeerd naar een ruim, licht, groen en uitnodigend entreegebied. Ook zorgt de nieuwe indeling voor een veel betere invulling als multi-tenant kantoor waarbij de kelder is geacveerd en nu een ontmoengsplek is geworden met een lounge en flexibele vergaderruimtes. De kantoorverdiepingen hebben door de opzet van ontsluing, installaes en klimaatplafonds oneindig veel mogelijkheden om op verschillende manieren ingedeeld te worden.
Duurzaamheid
De verduurzaming van het gebouw was een belangrijke ambitie. Door de transformae is het Holbeinhuis van een energielabel F naar een energielabel A++ gegaan. Door het toevoegen van een laag temperatuur systeem met klimaatplafonds , een warmte terugwin systeem , led verlichng en aanwezigheidsdetece is de energievraag drassch verlaagd. Door het na-isoleren van gevels en vervanging van glas en kozijnen wordt de benodigde energie veel beter vastgehouden.
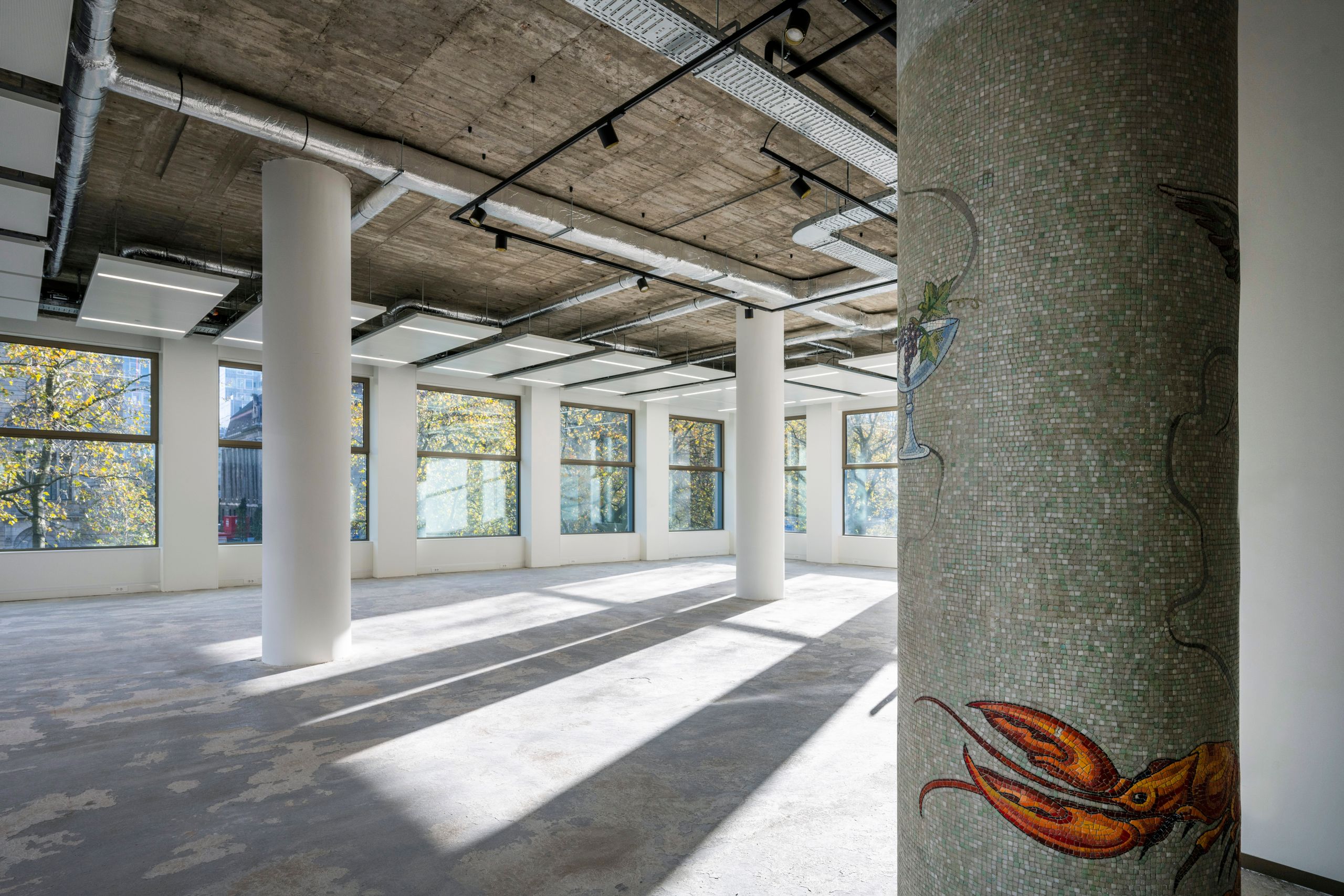
The dilapidation that has occurred over the years, due to the many interventions that have been done, has been thoroughly cleaned up. The facade panels have been repaired and cleaned. The mosaic artwork on the facade by Louis van Roode has also been restored to its former glory. In the interior, the main contractor J.P. van Eesteren has very carefully worked around a number of artisanal highlights. Special ceiling details and column mosaics could therefore be preserved and restored to their former glory. The original luifelconstructie has been filled in with slats that are lit at night so that the building has become a beacon on Coolsingel.
After the renovation, the Holbeinhuis will have 9 high-quality office floors ranging from approx. 327 sq. m. l.f.a. to approx. 823 sq. m. l.f.a. In addition, the office building has two roof terraces, one of which is communal, and a mezzanine with landing spaces for communal use.
This project is a collaboration with CBRE, responsible for the concept development, strategic and commercial interpretation of the Holbeinhuis, building owner Athora Netherlands and main contractor J.P. van Eesteren. In mid-2024, doen'r, Total Mayhem Games, Nedspice and IWG's Signature label will move into the Holbeinhuis. With this, the Holbeinhuis will soon be almost fully leased.
