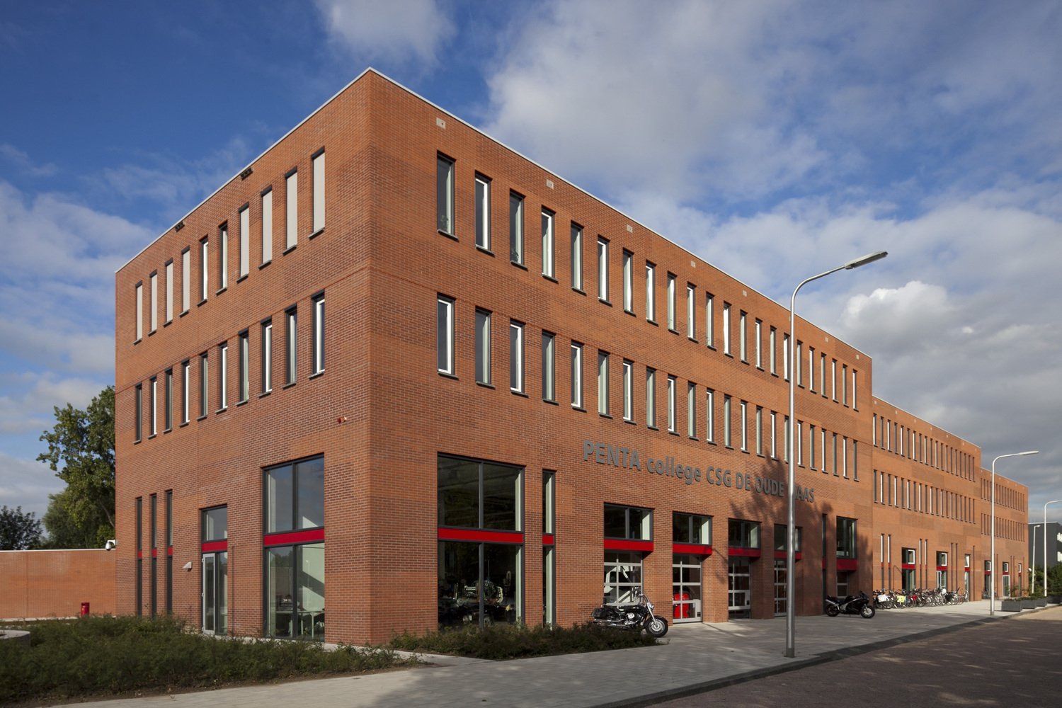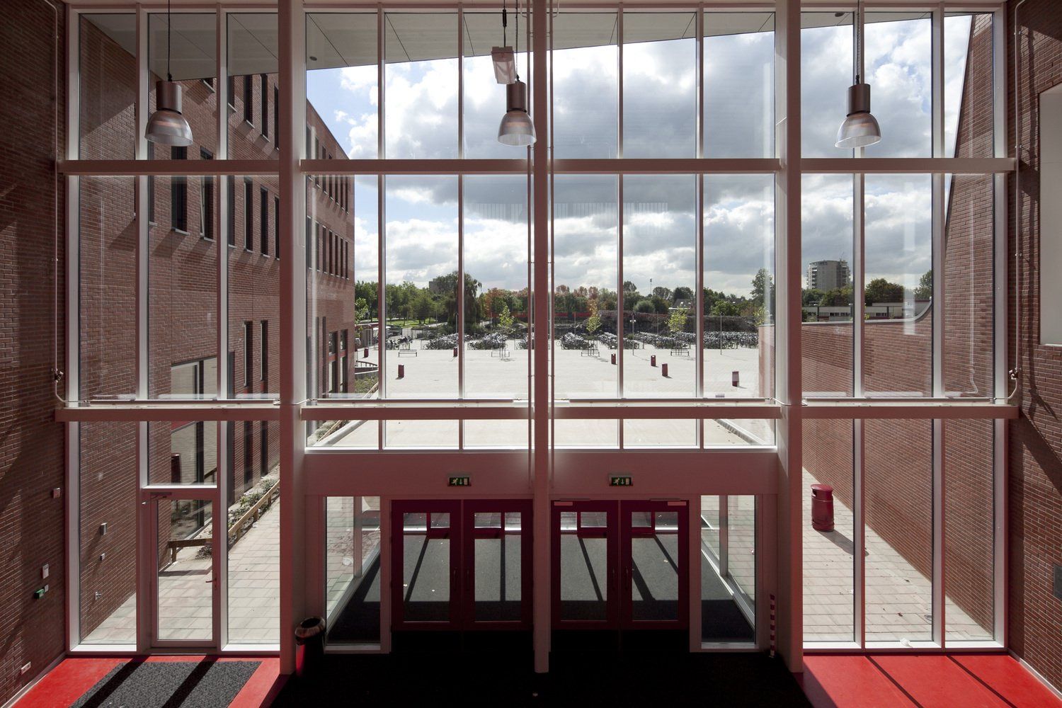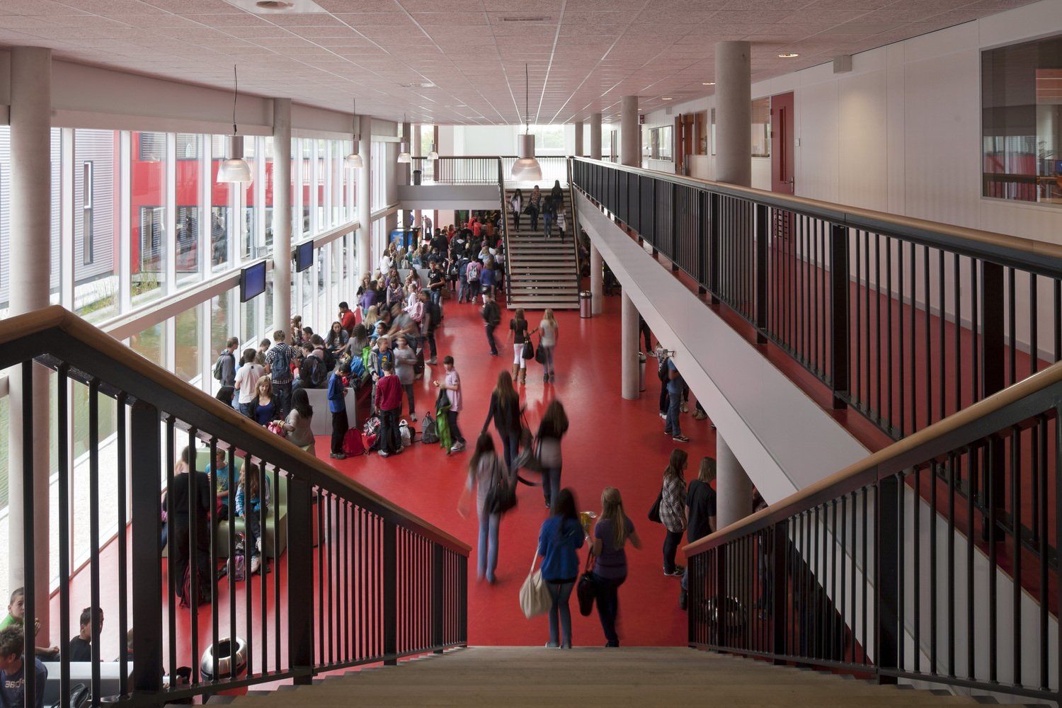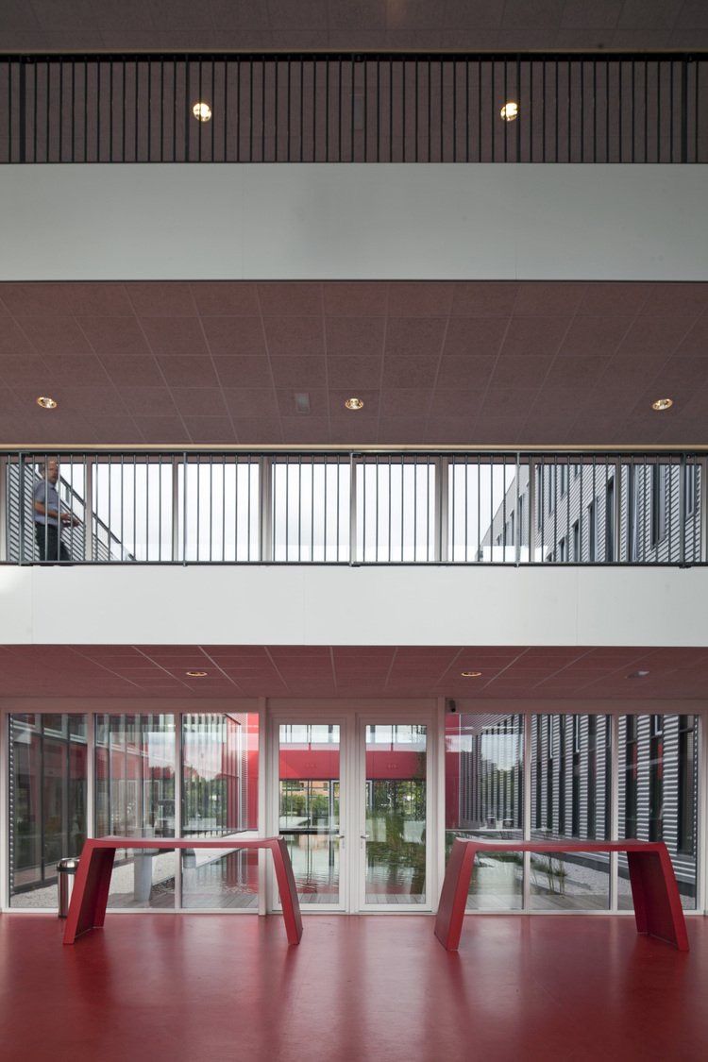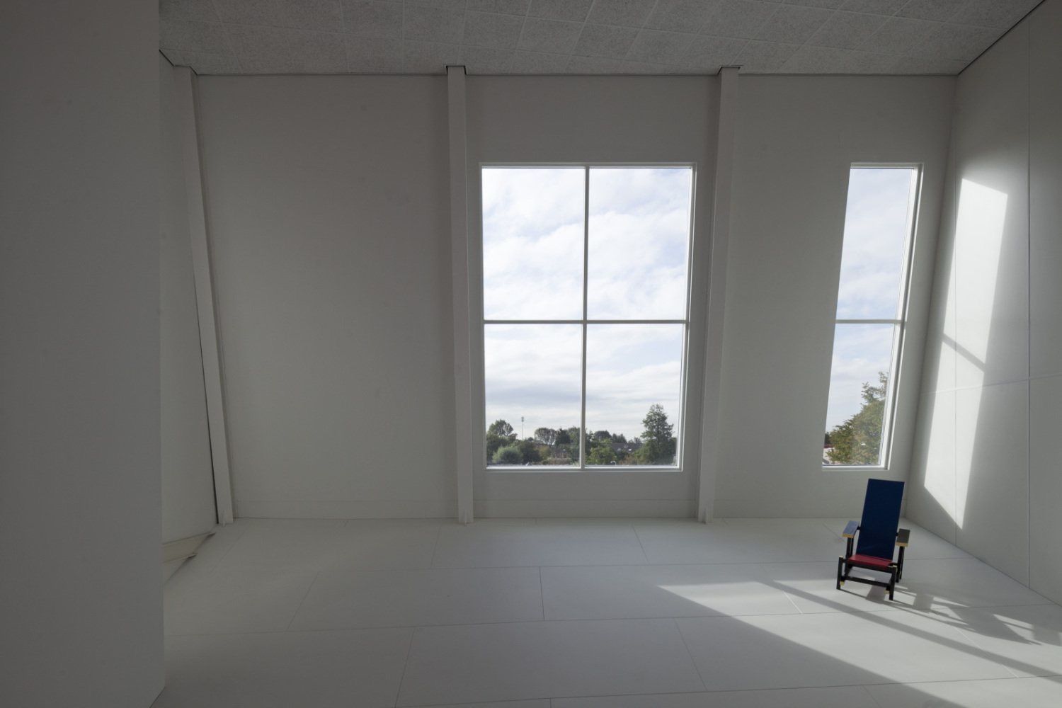Penta College
Spijkenisse
The design for the new construction of the Penta College (CSG De Oude Maas) is based on the so-called ‘home base’ – a term used by the school to denote a cluster of approximately 120 students. The home based concept, expresses the school’s ambition to create a safe, recognisable environment for the students. This concept has resulted in six building components. with a single component able to accommodate a home base on each floor. The buildings components are organised in two wings around a central open zone that houses the entrance square, a patio and a court garden.
The design of the facades follows a specific pattern, resulting in a lively exterior. The façades in the intermediate zone, acquire a different approach: horizontal cladding in silver-grey tones. The entrance hall and the connecting section are kept as transparent as possible thanks to the extensive use of glass. The boundaries of the school’s property are demarcated by a unique fence, double-heighted at the schoolyard, and proceeds in front of the green court adjacent to the side facade. The steel frame along the full buildings height serves to connect the two building components.
