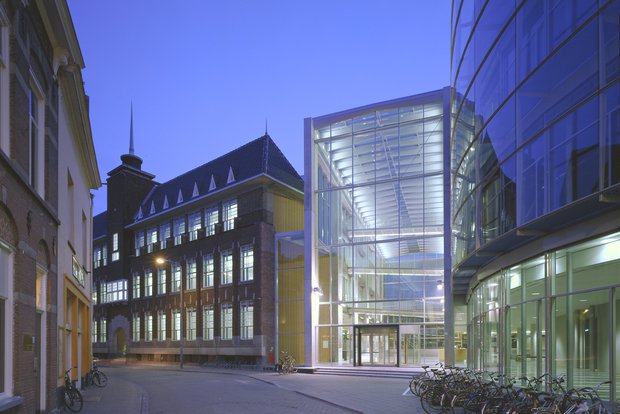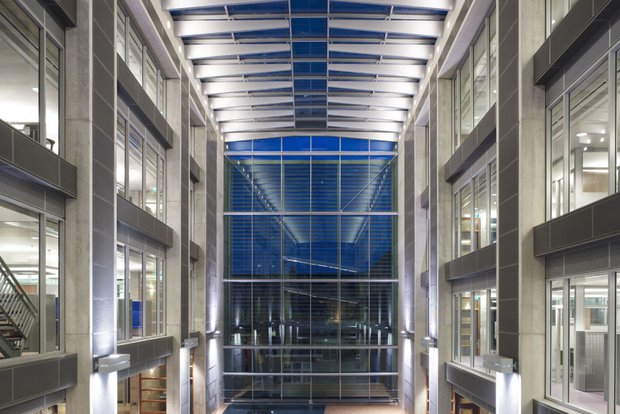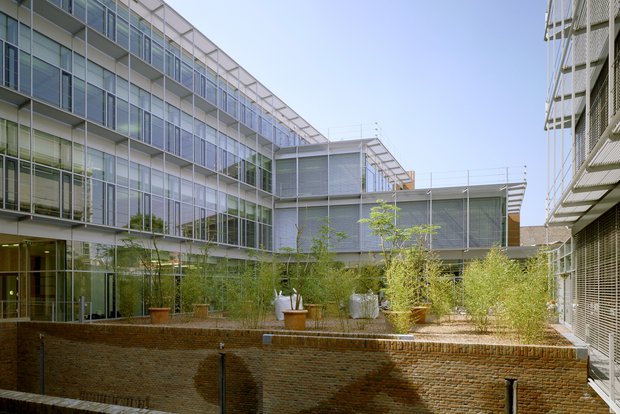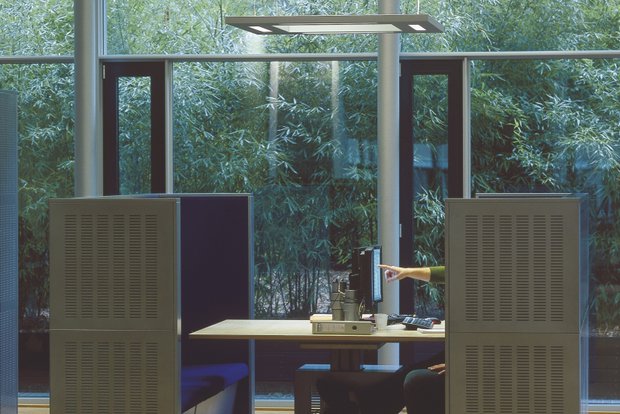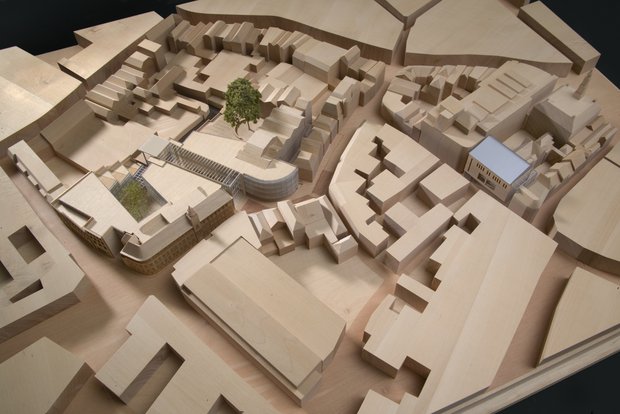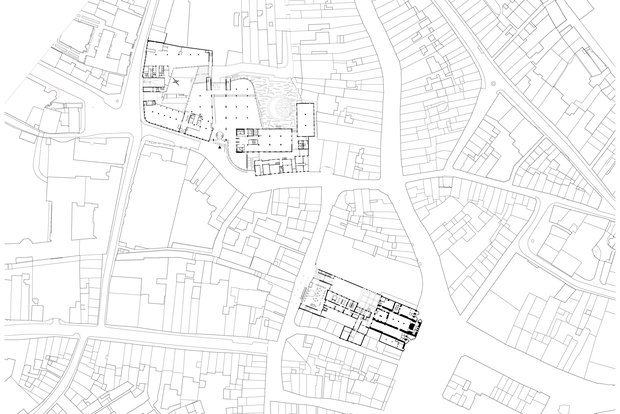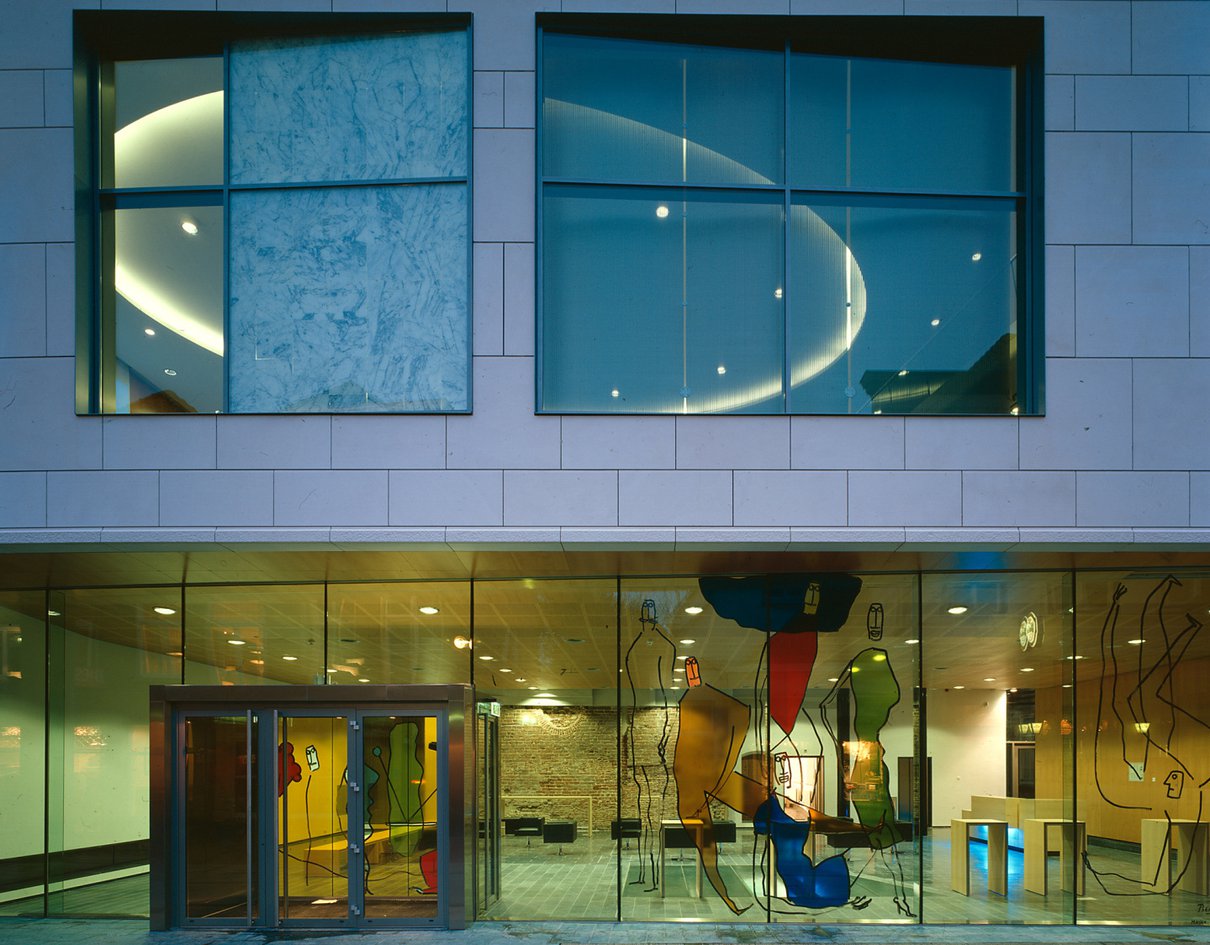
City Hall 's-Hertogenbosch
The city hall is a twin project: a city-office and council-chamber, as an extension to the monumental town hall. The latter, with its prominent democratic function, is expressed by an austere, almost tacit, facade of limestone and glass.
The design of the city-office refers to the historically hybrid structure of parcels and courts. A small inner city river, the Dieze , runs across the site and is integrated in the plan.
The large city-office is a complex, many-faceted structure, incorporating three existing premises. The complex is defined by a system of voids. Inside, all facades are transparent. Its interior is modern, virtual and flexible. Desks are activity-related (instead of person-related), resulting into a more varied and comfortable environment.
- Name
City Hall 's-Hertogenbosch
- Location
's-Hertogenbosch
- Design
1998 - 2000
- Built
2001 - 2004
- Client
Gemeente 's-Hertogenbosch
- Team
Dirk Jan Postel, Hans Dopper, Joost van der Kooij, Jeroen Leemans, Jan-Hein Franken, Stéphane Ganeff, Patrick Keijzer, Martin van Kessel, Imco de Man, Nick Marks, Martin Penninga, Ton Ringeling, S. Shirazi, Joost Smorenburg, Leendert Spreij, Cees Vermeulen, Han Visser
- GFA
21,142 sqm
