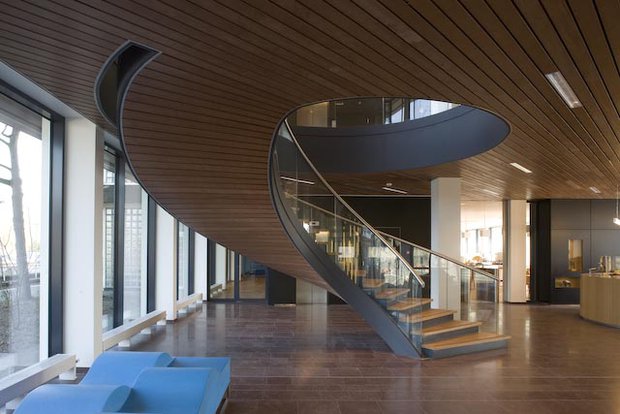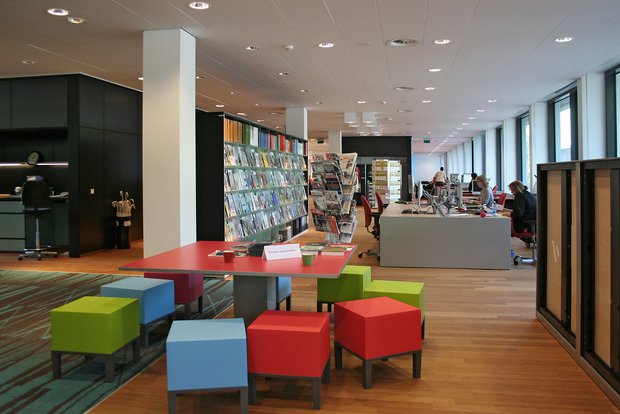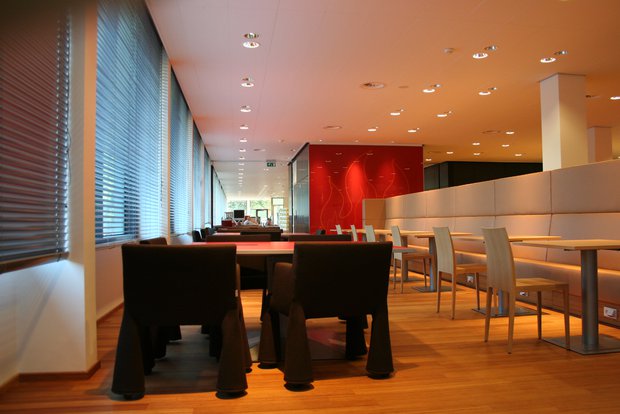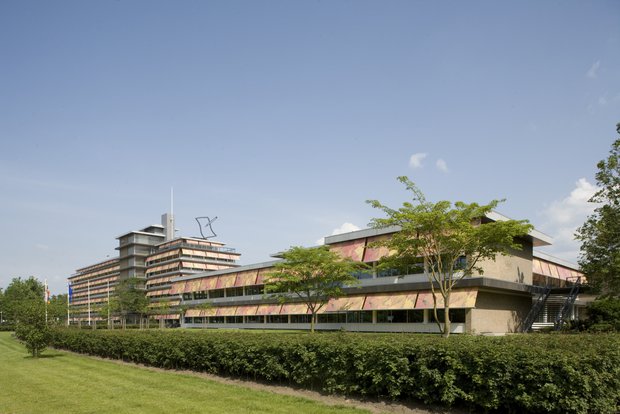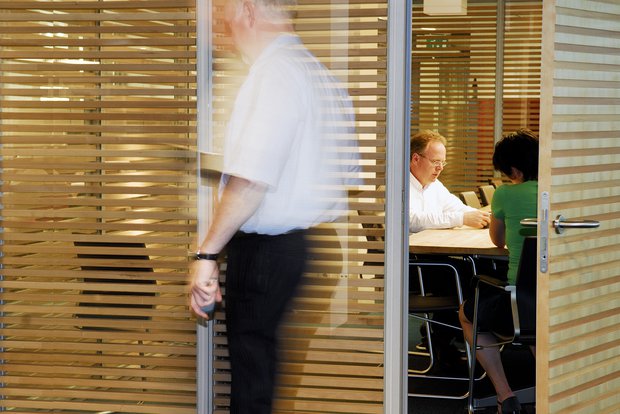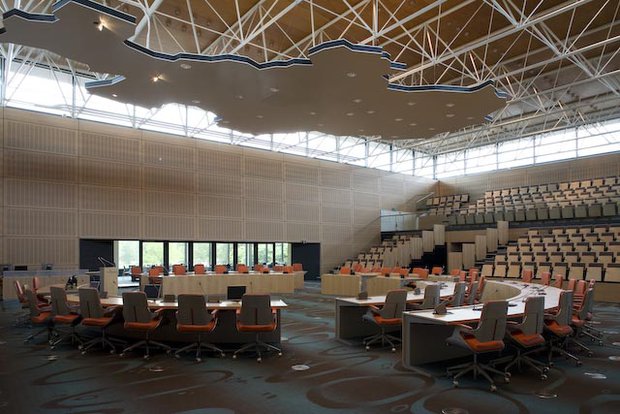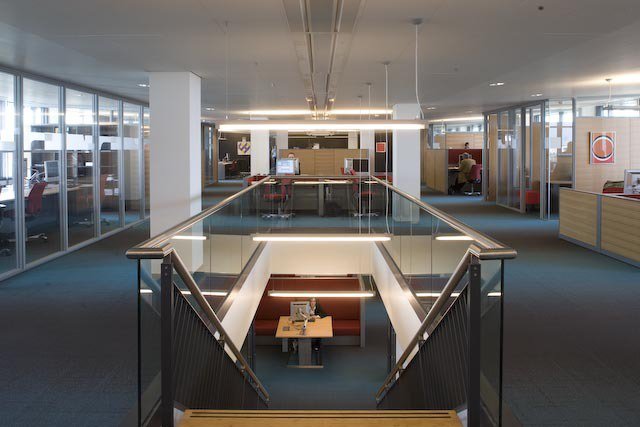
Provincial government building Overijssel
The Provincial government building of Overijssel is a renovation of the 1972 building’ designed by Dutch architect Marius Duintjer, respecting its cohesion, plasticity, transparency, spaciousness and fine details. The typical 70s orange awnings outside have been replaced by ones with an oak leaf print. The floor plans that were originally intended for open-plan offices, accommodate a modern office concept with flexible, activity-related work spaces.
The interior design of the Provincial government building is fully modernized. Traditional patterns from the vernacular of Overijssel are incorporated into decorative elements, that give identity and atmosphere to the flexible work spaces. The solemn concrete wall encircling the main hall is treated with a gold finish.
- Name
Provincial government building Overijssel
- Location
Zwolle
- Design
2002 - 2004
- Built
2005 - 2007
- Client
Provincie Overijssel
- Team
Dirk Jan Postel, Daniela Schelle, Dittie Bakker, Nol van den Boer, Ad Dekkers, Hans Dopper, Michel Gerrets, Patrick Keijzer, Imco de Man, Joost Smorenburg, Wim van der Torre, Bart van der Werf, Karin Wolf
- GFA
28,629 sqm
