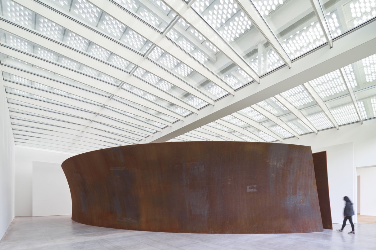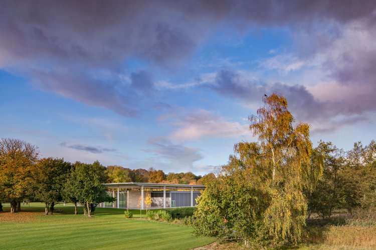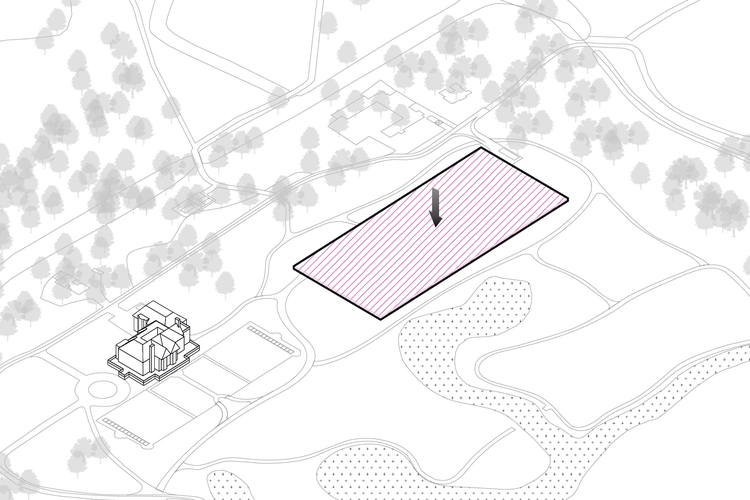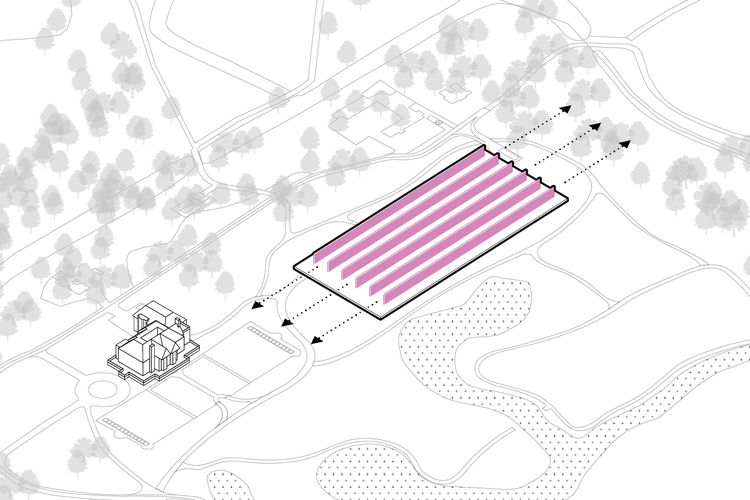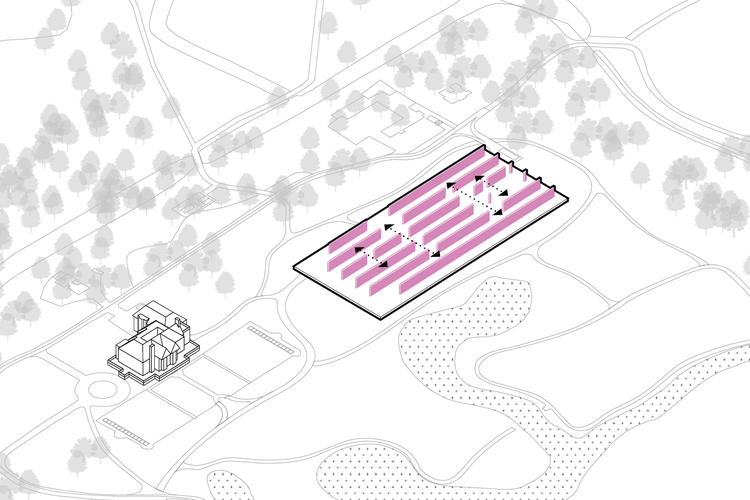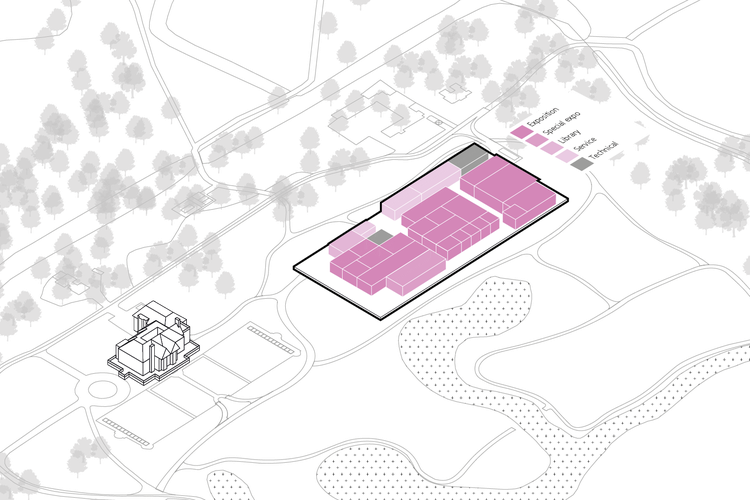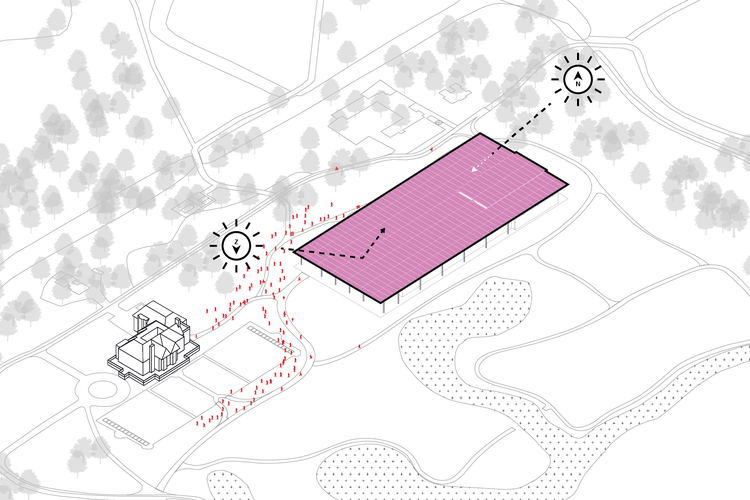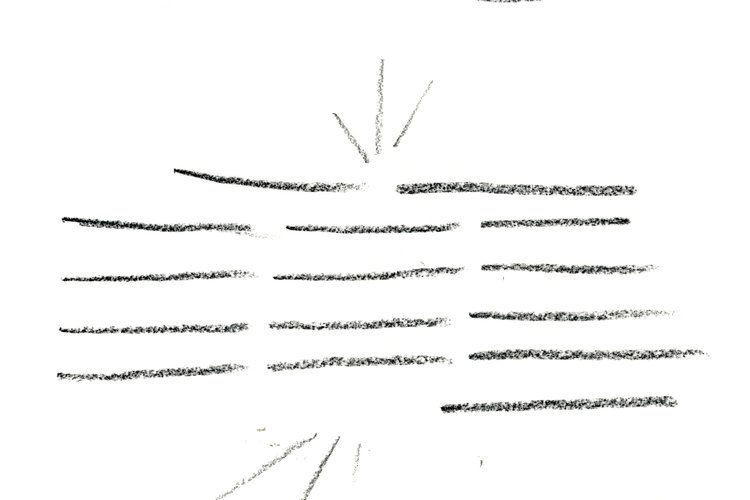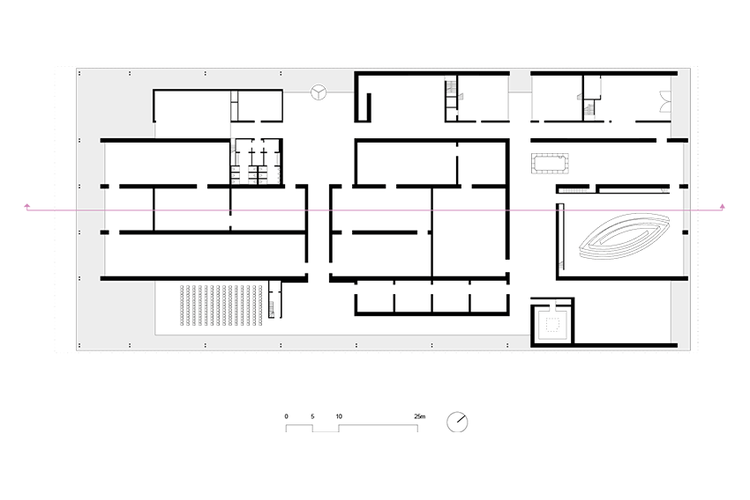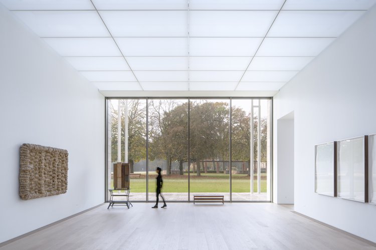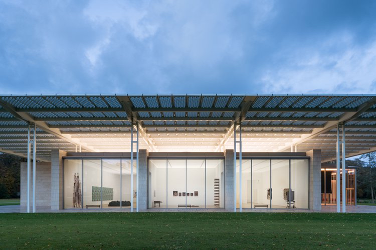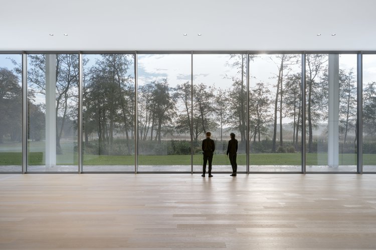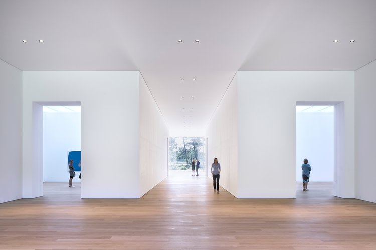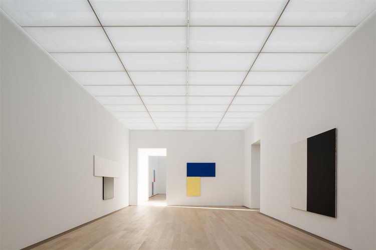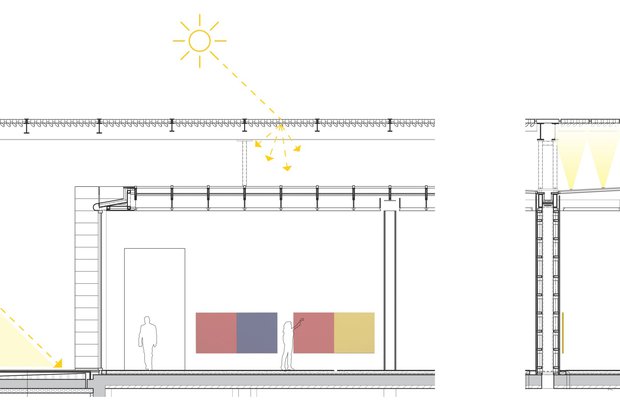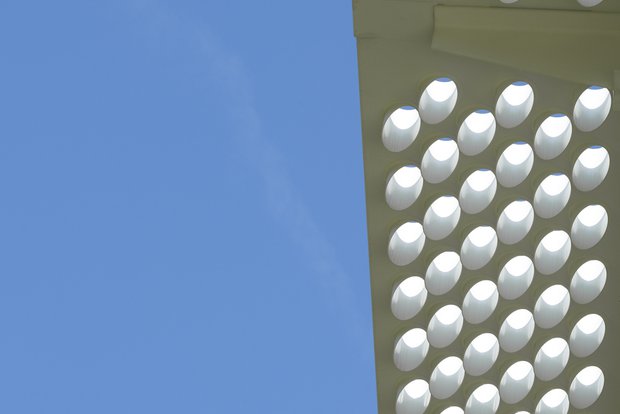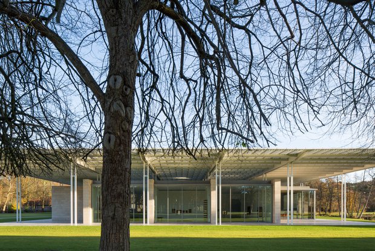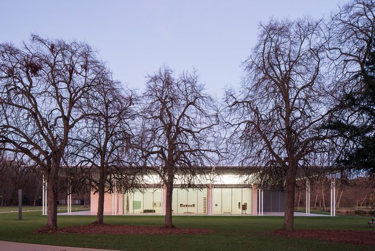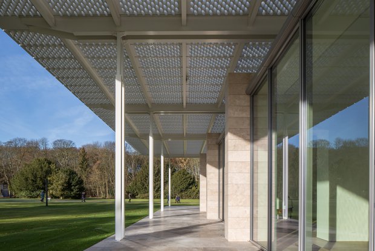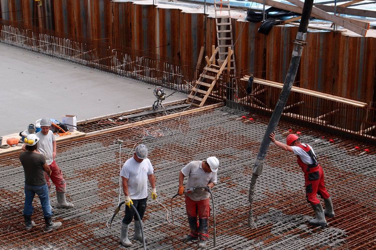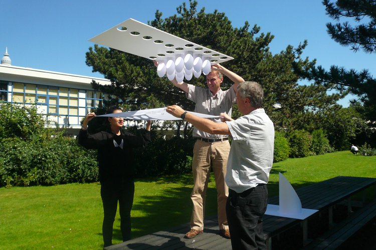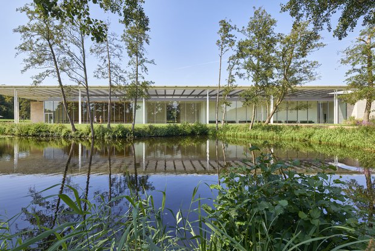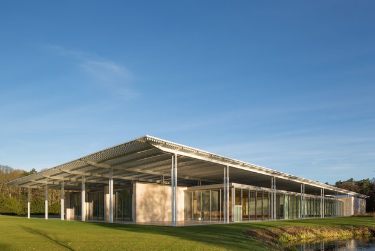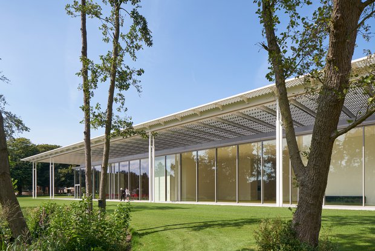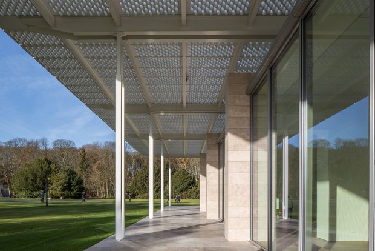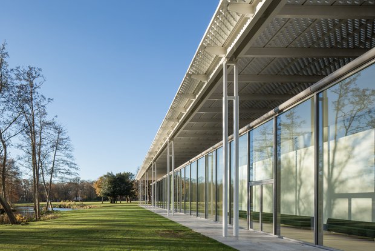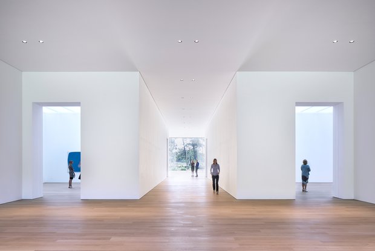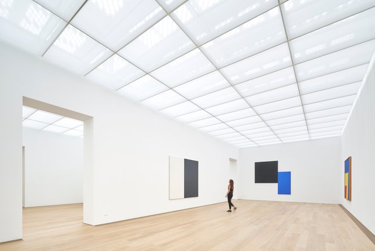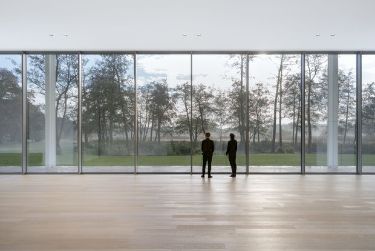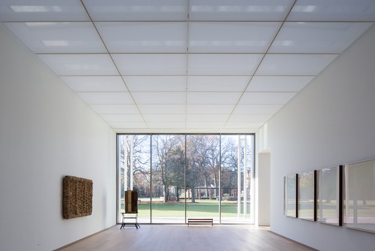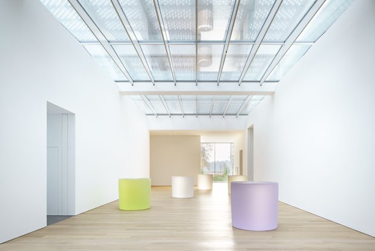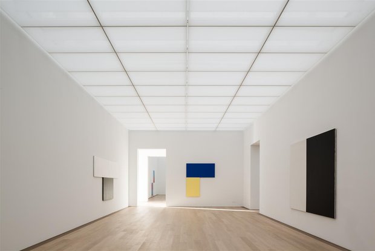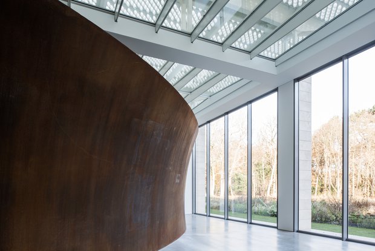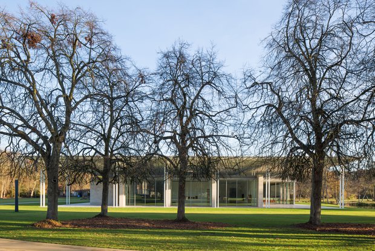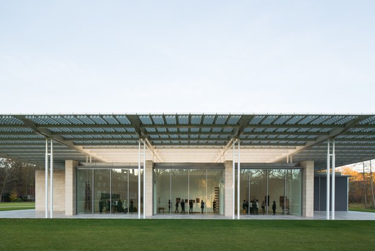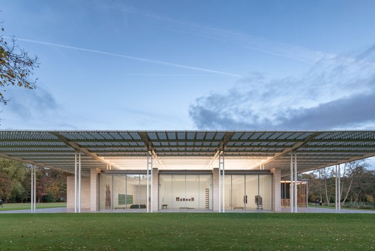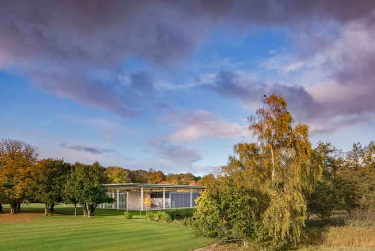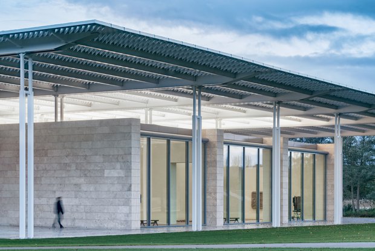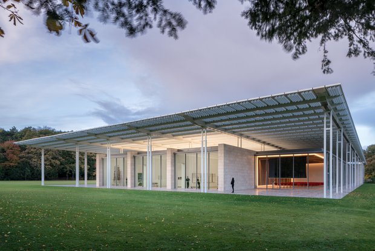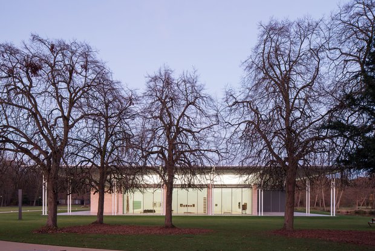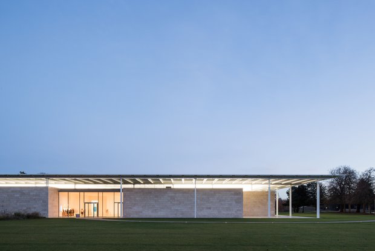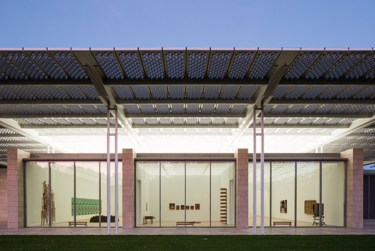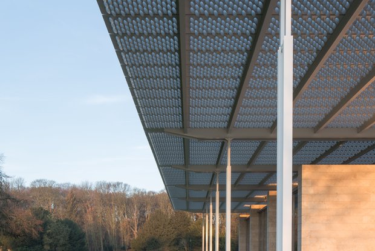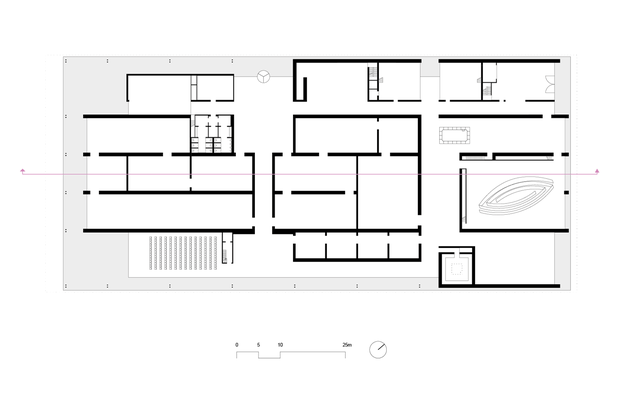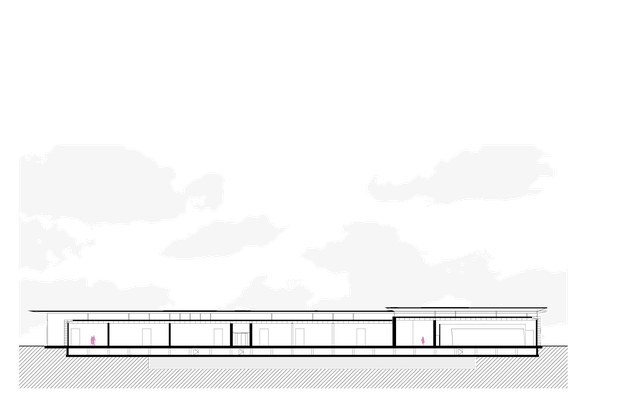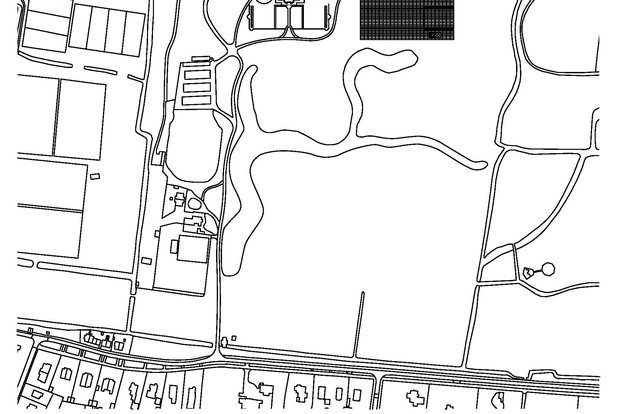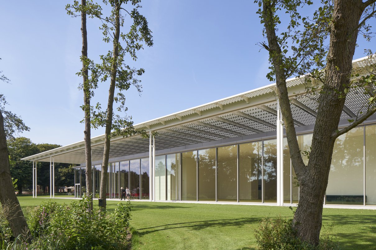
Museum Voorlinden
Brief
A museum as a total experience
The museum is designed as a destination, an overall experience: arriving at the park, overlooking the meadows, sensing the refined atmosphere of the early twentieth-century mansion, walking along the sand dunes, enjoying the many perspectives of the estate. In this setting, the museum is an exhibition platform for the largest private collection of contemporary art in the Netherlands. In addition to exhibitions of the museum’s own collection, there are temporary exhibitions and permanent works built into the museum, such as Richard Serra's Open Ended and a room by James Turrell. The client’s most important goal was to create a museum that serves art and does not focus attention on itself, but nevertheless excels in perfection and beauty.
'Open Ended' by Richard Serra
Landschap
Dune, forest, park and meadow come together at the Voorlinden estate
Voorlinden is a 40-ha area that combines four landscape types: dunes, woods, parks and meadows. The estate in its present form was founded in 1912. In that year British architect R.J. Johnston designed the residence, the raised garden and the outbuildings for Jonkheer Hugo Loudon. Landscape architect Leonard Springer adapted the earlier landscape design by the Zochers by introducing large open spaces and an extension of the water feature. The exhibition building is situated in the north-western part of the grounds. Spatially, the new building is subordinate to the country house, and the sightlines Springer designed from the main house are not interrupted, either. Seen from Buurtweg, the single-storey building stands out against the edge of the dunes, the view interrupted by groups of trees. The estate is a listed monument.
Concept
An open structure of a series of walls, parallel to the dune edge
The design of Museum Voorlinden consists of an open structure comprising a series of walls that run parallel to the edge of the sand dunes. These ‘servicing walls’ integrate everything needed to keep the rooms empty and clean: construction, installations, electronics, doors. The transverse walls are secondary and are, in principle, movable. The design opens up the museum to its surroundings and creates a direct visual link with the country house. The three-part division of the programme is also visible in the floor plan. Visitors entering are already on the sight line towards the park. The three middle bays are exhibition halls. The two outer zones contain facilities such as the shop, the library, expedition, workshops and an auditorium. The entire building is covered by a ‘light roof’, which is raised above the Serra sculpture; visitors can ascend via a walkway to admire the work from above.
The Making of
Revolutionary interplay of natural and artificial light
The museum’s main theme is daylight. Not the usual northern light, but reflected southern light: light that is alive, that changes when the conditions outside change. This is in keeping with the idea of a private collection; after all, at home the light constantly changes, too. 115,000 aluminium tubes cut at a slant into the light roof, which appears to hover over the building, reflect indirect sunlight. For the first time ever, an ideal combination with LED lighting has been found, resulting in ‘uplights’ that almost imperceptibly compensate for any shortage of daylight. The exceptional light roof is the icon of the museum. The ‘invisible electronics’ theme has been implemented down to the very smallest detail, for example the emergency exit signs that are invisibly incorporated in the stucco and that only light up in the event of a calamity.
Experiment BIM
BIM as a means of communication
The design of Museum Voorlinden can be seen as one big experiment: inventing and creating the unknown, with a demanding but inexperienced client who on many occasions quoted a statement his architect once made: ‘There’s no such thing as “impossible”.’ So no construction behind a 5.26-m-high glass façade that has to bear an almost 11-m roof span. Solution: extremely thin load-bearing wind styles (so thin, however, that they have to be tested especially at Delft University of Technology). No dilatations in walls that are over 20 m. Special innovations for the combination of openness, fire resistance, first-class burglary protection and normal exterior dimensions. The invisibility of all electrical installations. And of course the light roof, which started out as a clear, conceptual sketch, but required endless testing and development to achieve the seemingly simple, emblematic result. This high degree of precision and the complete integration of constructions and installations was set up in BIM and coordinated by us. The BIM model also made it possible to discuss the design and details in 3D with a client who, to our surprise, could not read floor plans.
Result
How to consistently implement the minimalist detailing
"Never before have I seen such a massive building present itself so subtly. A masterpiece."
One of the design’s important lessons: in order to implement minimalist detailing consistently, the floor plan and cross section have to strictly adhere to a basic module. In the floor plans, this is a board width of 200 mm; in height it is a stone size of 400 mm. Every measurement is a multiple of these.
Almost everyone who approaches Museum Voorlinden for the first time stares at it in awe for a moment. Five years of designing and building have resulted in a museum of exceptional quality. Although the building does not actually attempt to impress, its spatiality and dimensions are always surprising. The silence in the landscape is palpable. Art and daylight, and what daylight! At the same time, it is so very natural. Everything is attention. It has a great, proud modesty. Authorities praise the ‘maniacally high level of finishing and obsessive attention to detail’. But even visitors who can not immediately grasp the finer points of the design sense its precision and austerity.
Watch broadcast of the Dutch art program 'Kunstuur' on Museum Voorlinden
Research: The most important theme in the museum is daylight. Researched and applied is not the usual northern light, but reflected southern light: living light that changes with the conditions outside. Matching the idea of a private collection, which after all started at home where the light also changes. In the light roof that seems to float above the building, 115 thousand obliquely cut aluminum tubes reflect indirect sunlight. For the first time in history, this could ideally be combined with LED lighting, which as 'uplights' virtually compensate for any shortage of daylight. The special light roof is the icon of the museum. The theme of 'invisible electronics' has been put into finesse, including in the 'emergency', flight indication that is invisibly incorporated into the stucco, and which only illuminates in the event of a calamity.
Awards
- RIBA Award for International Excellence 2018, London
- RIBA International Prize 2018, nominated
- Dutch Daylight Award 2018, winner
- Roof Award 2017, winner
- BNA Best Building of the Year 2017, nominated
- Leading Culture Destinations Awards, nominated
- Herengracht Industry Prize 2018, nominated
- Plan Award 2017, winner category Culture
- RAP Rijnland Architecture Prize 2017, nominated
- Glass Award 2016, winner
- Name
Museum Voorlinden
- Location
Wassenaar
- Design
2010
- Built
2013 - 2016
- Client
Prived
- Team
Dirk Jan Postel, Annemiek Bleumink, Hashmat Fagirzada, Laurence Meulman, Patrick Keijzer, Bart van der Werf, Rinske Wikkerink
- GFA
6,700 sqm
Architectenweb wrote a nice article about the project and the opening of the museum. Read the full article here.
