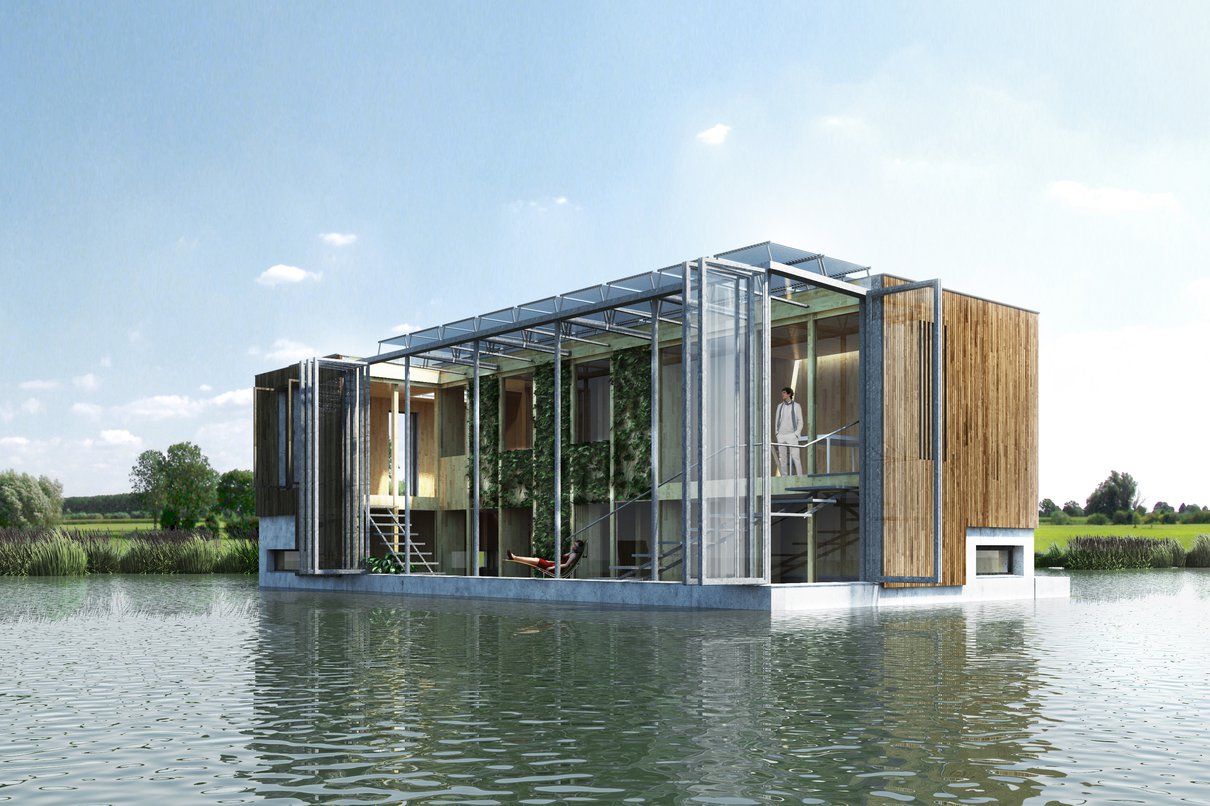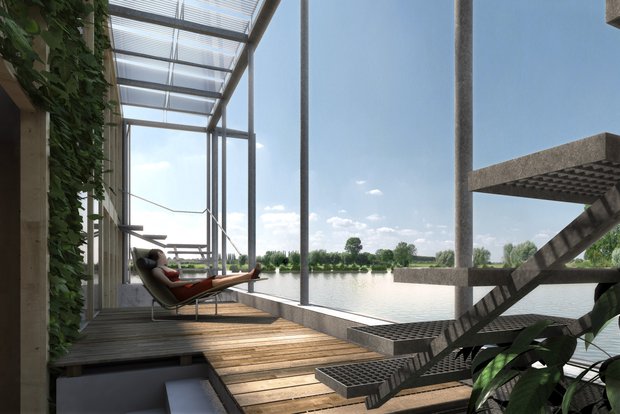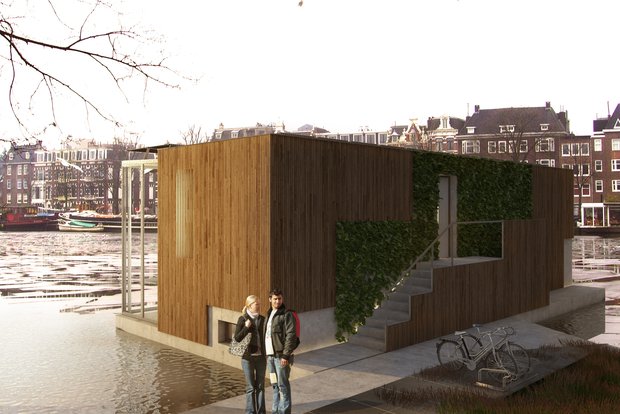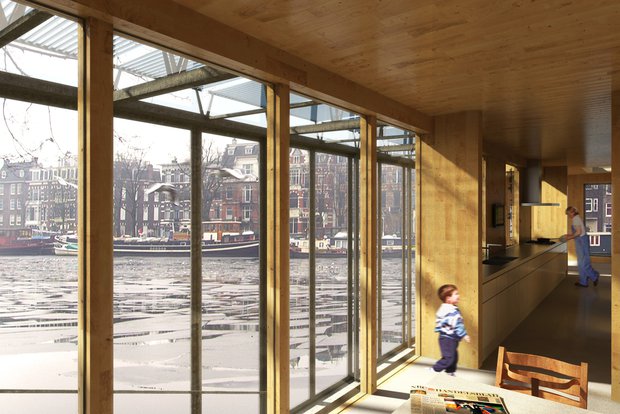
Self Sufficient Floating House
Sustainable Floating Living settles with the aura of cloudiness and idealism that hangs around Cradle to Cradle and sustainability. It shows that the application of sustainable techniques and C2C give concrete and demonstrable results.The floating house has two different facades: one that offers protection from the sun, and a conservatory that opens to the sun, allowing heat to be absorbed, or even excluded. By allowing the house to run with the seasons, there will be 40% less heat and 90% less cooling load. Activities that require heat are placed above; activities that thrive in coolness below. This makes optimal use of the naturally rising warm air.
All functional spaces and technology are collected in the core. The applied sustainable techniques are no-nonsense and stimulate a sustainable lifestyle. The building materials consist for 63% of C2C-certified material - 28% of fully recyclable material. The house is equipped with a hydrogen tank and a fuel cell. Through the application of (vertical) gardens, the house makes the environment cleaner. The house supplies enough energy to charge an electric car, is open to new developments and is 100% self-sufficient.
The Sustainable Floating House was designed by a multidisciplinary design team consisting of Kraaijvanger, Dura Vermeer, DGMR, Giesbers & Van Der Graaf, e.g. and ITHO
- Name
Self Sufficient Floating House
- Location
Amsterdam
- Design
2010
- Client
District City Office East, Amsterdam
- Team
Vincent van der Meulen, Hans Goverde, Roos Cornelissen, Anja Müller
- GFA
150 sqm


